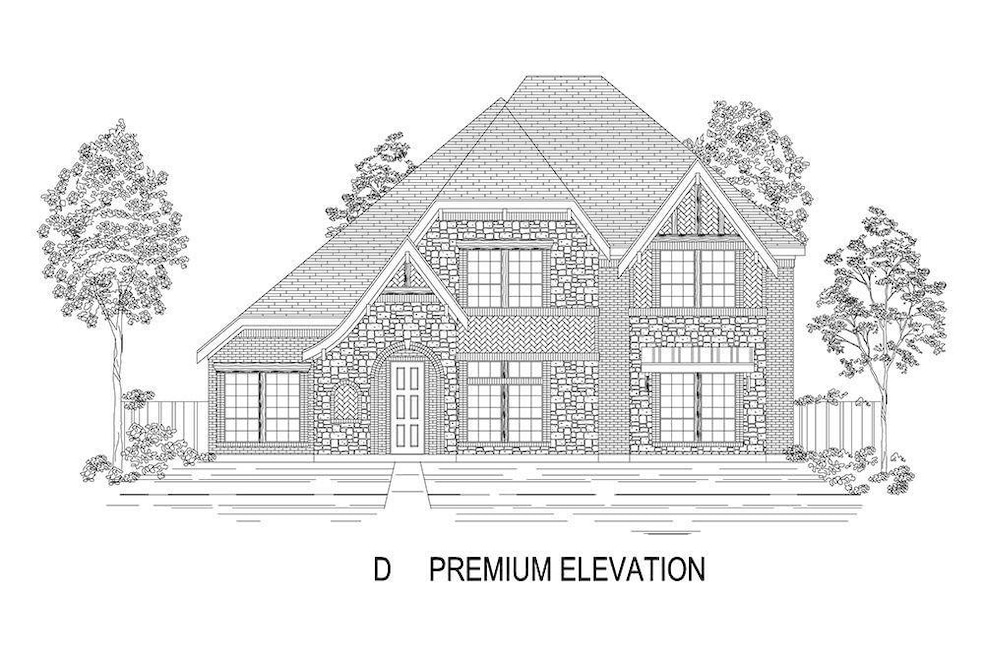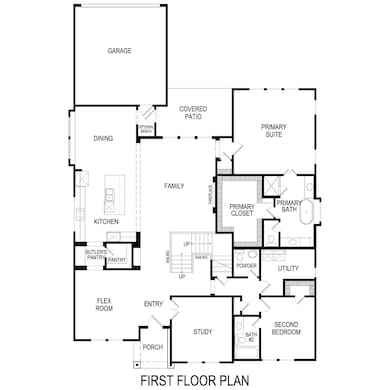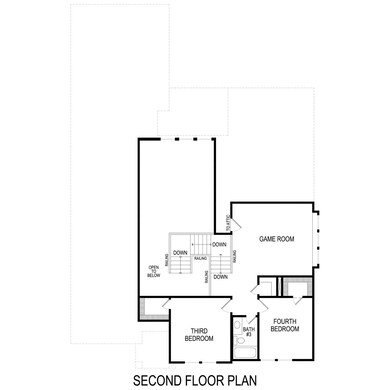
12132 Willow Manor Ln Frisco, TX 75035
East Frisco NeighborhoodHighlights
- New Construction
- Open Floorplan
- Covered patio or porch
- Jim Spradley Elementary Rated A
- Private Yard
- Jogging Path
About This Home
As of March 2025MLS# 20791531 - Built by First Texas Homes - Ready Now! ~ Up To $20K Closing Cost Assistance for Qualified Buyers on Select Inventory!. See Sales Consultant for Details! Situated on a spacious 7,782 SF lot, this stunning home offers the perfect blend of style and functionality, with ample room to entertain and unwind in the private backyard. The family room impresses with floor-to-ceiling windows, soaring 19' flat ceilings, and a sleek linear fireplace framed by stacked stone. The open California kitchen features exotic quartz countertops, a custom wood hood above a 5-burner gas cooktop, and ceiling-height custom cabinets with elegant glass doors—a chef’s dream. The serene primary suite showcases a bowed wall of windows and spa-inspired finishes, including a freestanding tub. Movie nights come alive in the media room, complete with dark walls, plush carpeting, and 7.1 surround sound pre-wiring. Enhanced lighting throughout elevates the ambiance of this thoughtfully designed 4-bedroom, 3.5-bath home, offering modern luxury and timeless appeal.
Last Agent to Sell the Property
HomesUSA.com Brokerage Phone: 888-872-6006 License #0096651
Last Buyer's Agent
NON-MLS MEMBER
NON MLS
Home Details
Home Type
- Single Family
Year Built
- Built in 2024 | New Construction
Lot Details
- 7,884 Sq Ft Lot
- Wood Fence
- Private Yard
- Back Yard
HOA Fees
- $63 Monthly HOA Fees
Parking
- 2-Car Garage with two garage doors
- Rear-Facing Garage
- Garage Door Opener
Home Design
- Brick Exterior Construction
- Slab Foundation
- Composition Roof
- Concrete Siding
- Stone Siding
- Siding
Interior Spaces
- 3,588 Sq Ft Home
- 2-Story Property
- Open Floorplan
- Sound System
- Electric Fireplace
- Family Room with Fireplace
- Fire and Smoke Detector
Kitchen
- Electric Oven
- Plumbed For Gas In Kitchen
- Built-In Gas Range
- Microwave
- Dishwasher
- Kitchen Island
Flooring
- Carpet
- Luxury Vinyl Plank Tile
Bedrooms and Bathrooms
- 4 Bedrooms
- Walk-In Closet
Laundry
- Laundry in Utility Room
- Full Size Washer or Dryer
- Washer and Electric Dryer Hookup
Schools
- Jim Spradley Elementary School
- Bill Hays Middle School
- Prosper High School
Utilities
- Zoned Heating and Cooling
- Heating System Uses Natural Gas
- Tankless Water Heater
- Gas Water Heater
Additional Features
- ENERGY STAR/ACCA RSI Qualified Installation
- Covered patio or porch
Listing and Financial Details
- Assessor Parcel Number 12132 Willow Manor
Community Details
Overview
- Association fees include full use of facilities, ground maintenance, management fees
- Vcm, Inc. HOA, Phone Number (972) 612-2303
- Collinsbrook Farm Subdivision
- Mandatory home owners association
Recreation
- Community Playground
- Park
- Jogging Path
Map
Home Values in the Area
Average Home Value in this Area
Property History
| Date | Event | Price | Change | Sq Ft Price |
|---|---|---|---|---|
| 03/05/2025 03/05/25 | Sold | -- | -- | -- |
| 02/08/2025 02/08/25 | Pending | -- | -- | -- |
| 12/05/2024 12/05/24 | For Sale | $925,950 | -- | $258 / Sq Ft |
Similar Homes in Frisco, TX
Source: North Texas Real Estate Information Systems (NTREIS)
MLS Number: 20791531
- 12184 Willow Manor Ln
- 12236 Willow Manor Ln
- 12172 Crystal Springs Ln
- 11933 Crystal Springs Ln
- 12185 Crystal Springs Ln
- 12082 Crystal Springs Ln
- 12164 Cotton Field Rd
- 12023 Cotton Field Rd
- 15056 Hometown Dr
- 15234 Reunion Dr
- 14662 Gentle Breeze Rd
- 14719 Abbey Woods Dr
- 11980 Vista Meadow Ln
- 12056 Cotton Field Rd
- 12453 Cottage Ln
- 12528 Stable Vista St
- 14276 Punta Alta Ln
- 620 Amos Ct
- 10921 Blake Gardens
- 12244 Lost Valley Dr


