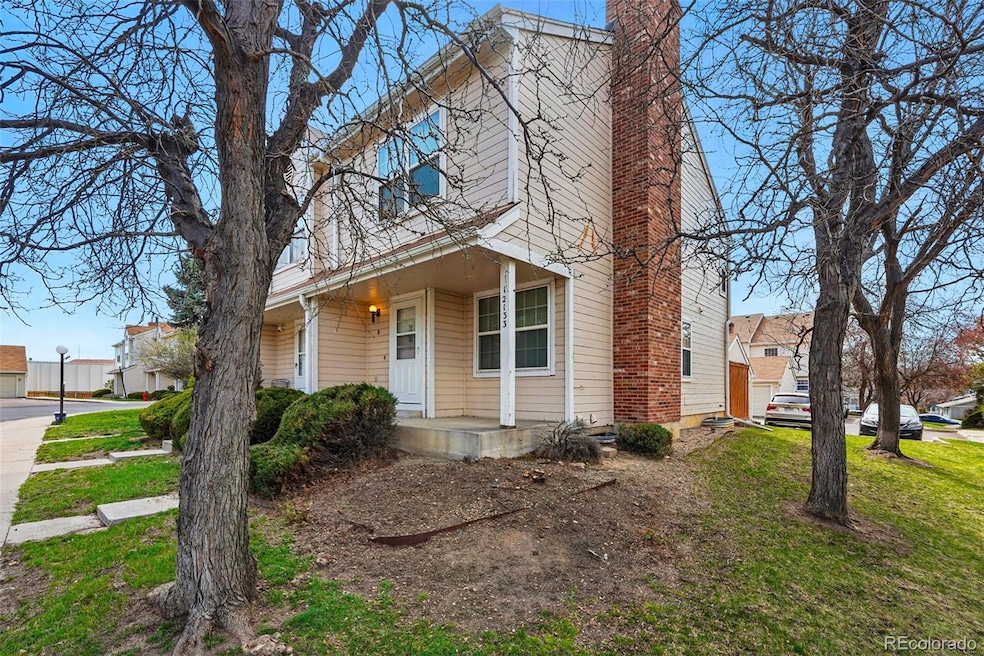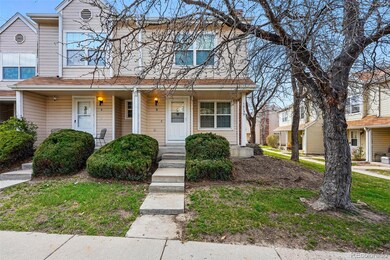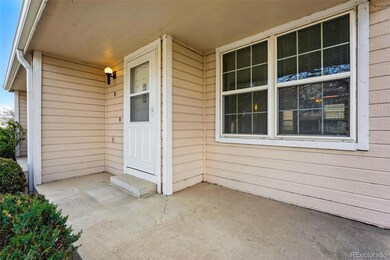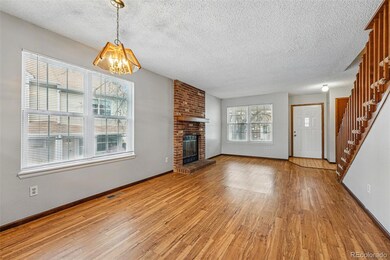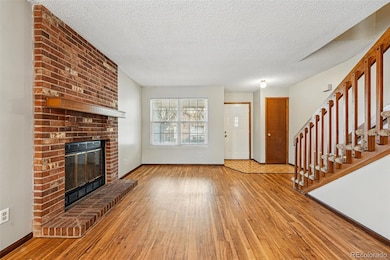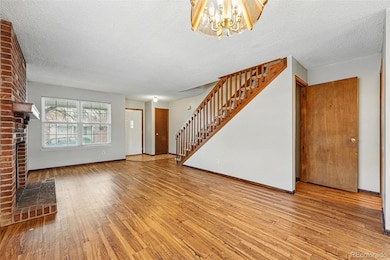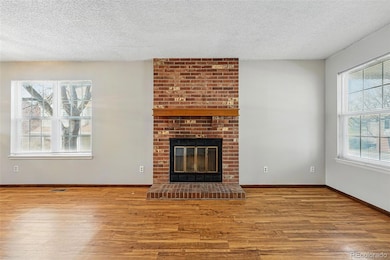
12133 Bannock Cir Unit D Denver, CO 80234
Home Farm NeighborhoodEstimated payment $2,352/month
Highlights
- Popular Property
- Double Pane Windows
- Wood Burning Fireplace
- End Unit
- Forced Air Heating and Cooling System
- 3-minute walk to Willowbrook Park
About This Home
This charming end unit boasts an abundance of natural light and offers an open floor plan with 1,664 square feet of comfortable living space. The home features two spacious bedrooms and three bathrooms.Step inside to find a thoughtfully designed interior with both carpet and vinyl floors. The cozy fireplace adds warmth to the inviting living area, while the galley kitchen is well-equipped with plenty of cabinet space for all your culinary adventures.Enjoy the convenience of a one-car garage and additional storage options throughout the home, with the exciting potential to finish the basement for added value. The indoor comforts of central AC and forced air heating make this home ideal for all seasons.Outside, relax on your private deck, perfect for enjoying Colorado's beautiful weather. With easy access to transportation, greenbelts, and walkways, this location offers the best of both convenience and outdoor enjoyment. Welcome Home!
Listing Agent
Compass - Denver Brokerage Email: ben.dorland@compass.com,303-882-0480 License #100024735

Townhouse Details
Home Type
- Townhome
Est. Annual Taxes
- $1,959
Year Built
- Built in 1983
Lot Details
- 606 Sq Ft Lot
- End Unit
HOA Fees
- $375 Monthly HOA Fees
Parking
- 1 Car Garage
Home Design
- Frame Construction
- Composition Roof
Interior Spaces
- 2-Story Property
- Wood Burning Fireplace
- Double Pane Windows
- Family Room with Fireplace
- Unfinished Basement
Kitchen
- Oven
- Range
- Dishwasher
Flooring
- Carpet
- Vinyl
Bedrooms and Bathrooms
- 2 Bedrooms
Laundry
- Laundry in unit
- Dryer
- Washer
Schools
- Arapahoe Ridge Elementary School
- Silver Hills Middle School
- Mountain Range High School
Utilities
- Forced Air Heating and Cooling System
- Natural Gas Connected
- Cable TV Available
Community Details
- Association fees include reserves, ground maintenance, recycling, sewer, snow removal, trash, water
- Meadows At Timberlake Home Owners Association, Phone Number (303) 457-1444
- Meadows Timberlake Rev Front Range #2 Subdivision
Listing and Financial Details
- Assessor Parcel Number R0024795
Map
Home Values in the Area
Average Home Value in this Area
Tax History
| Year | Tax Paid | Tax Assessment Tax Assessment Total Assessment is a certain percentage of the fair market value that is determined by local assessors to be the total taxable value of land and additions on the property. | Land | Improvement |
|---|---|---|---|---|
| 2024 | $1,937 | $22,820 | $3,190 | $19,630 |
| 2023 | $1,937 | $24,690 | $3,450 | $21,240 |
| 2022 | $1,897 | $18,970 | $3,540 | $15,430 |
| 2021 | $1,960 | $18,970 | $3,540 | $15,430 |
| 2020 | $1,883 | $18,580 | $3,650 | $14,930 |
| 2019 | $1,887 | $18,580 | $3,650 | $14,930 |
| 2018 | $1,673 | $15,960 | $940 | $15,020 |
| 2017 | $1,507 | $15,960 | $940 | $15,020 |
| 2016 | $1,114 | $11,460 | $1,030 | $10,430 |
| 2015 | $1,113 | $11,460 | $1,030 | $10,430 |
| 2014 | -- | $9,120 | $1,030 | $8,090 |
Property History
| Date | Event | Price | Change | Sq Ft Price |
|---|---|---|---|---|
| 04/11/2025 04/11/25 | For Sale | $325,000 | -- | $288 / Sq Ft |
Similar Homes in Denver, CO
Source: REcolorado®
MLS Number: 8520817
APN: 1573-34-3-07-024
- 12222 Bannock Cir Unit F
- 12222 Bannock Cir Unit D
- 12125 Bannock St Unit C
- 12112 Melody Dr Unit 302
- 12114 Melody Dr Unit 303
- 12101 Melody Dr Unit 202
- 12102 Melody Dr Unit 103
- 12180 Melody Dr Unit 203
- 12173 Melody Dr Unit 203
- 12191 Melody Dr Unit 301
- 12170 Huron St Unit 106
- 12172 Huron St Unit 207
- 12113 Melody Dr Unit 104
- 12113 Melody Dr Unit 203
- 12143 Melody Dr Unit 303
- 12143 Melody Dr Unit 104
- 12143 Melody Dr Unit 103
- 11820 Sherman St
- 11813 Grant St
- 11636 Community Center Dr Unit 29
