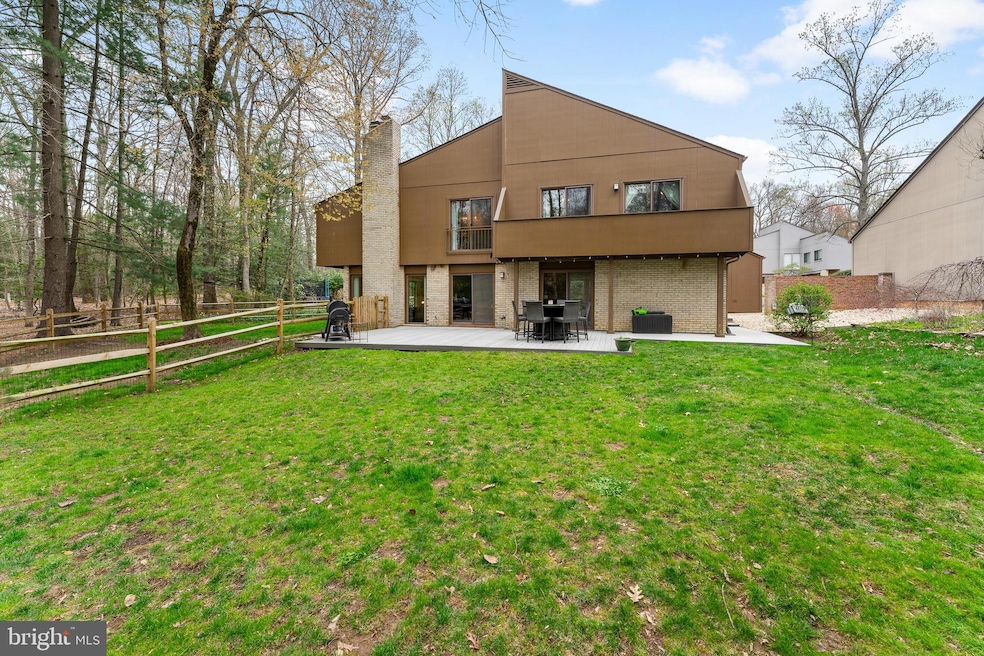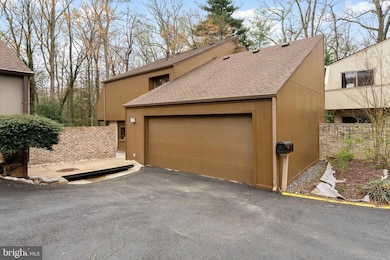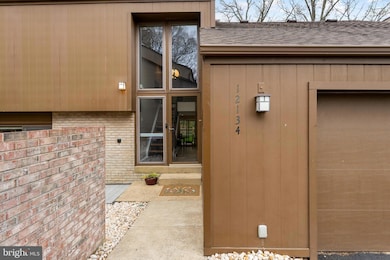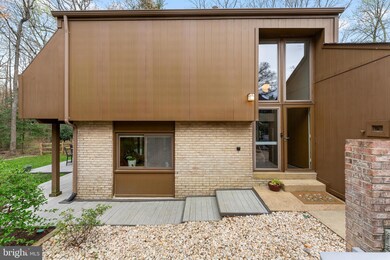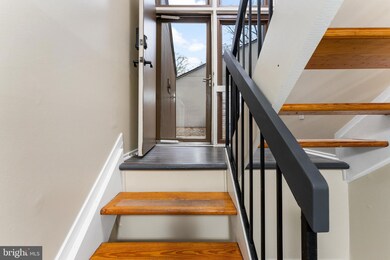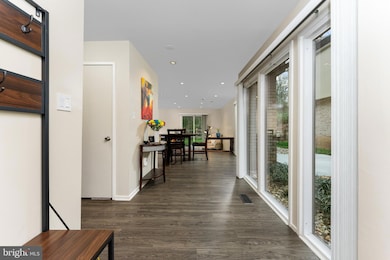
12134 Quorn Ln Reston, VA 20191
Estimated payment $5,661/month
Highlights
- Gourmet Kitchen
- View of Trees or Woods
- Contemporary Architecture
- Hunters Woods Elementary Rated A
- Deck
- Wood Flooring
About This Home
This Amazing Home Is Located In The Heart Of Reston! The Gourmet Kitchen Has Granite Countertops, Stainless Steel Appliances Including A Sub Zero Fridge & Gas Cooktop, Custom Cabinets w/Soft Close Drawers, Glass Tile Backsplash & Sliding Glass Doors Leading Out To One Of The Patios. Directly Off Of The Kitchen Is The Eat In Area With Built In Wine Cabinets. The Family Room Offers A Beautiful Brick Gas Fireplace, Recessed Lights, A Sitting Area, Floor To Ceiling Windows & Sliding Glass Doors To The Backyard. There Is Another Dining/Bar Area w/Sliding Glass Doors & More Gorgeous Floor To Ceiling Windows Offering The Perfect Amount Of Natural Light. The Powder Room & The Coat Closet Finish Out The Main Level. The Spacious Primary Bedroom Has A Private Balcony Overlooking The Backyard, Built Ins w/A Vanity, Updated Larger Closet With A New Closet System & The Updated Primary Bathroom. There Is A Bedroom Connected To The Primary Bedroom That Can Be A Sitting Area For The Primary, Or A Nursery/Separate Bedroom. Bedrooms 3 & 4 Both Have Great Space & Share A Balcony. Bedroom 5 Has A Beautiful Walnut Ceiling, Two Cozy Reading Nooks With Beds & It Could Also Be Used An Office. There Is An Updated Full Bathroom In The Hallway, A Linen Closet & The Laundry Room. The Outdoor Space Is Stunning w/Extensive Hardscaping, Multiple Patios, Sliding Glass Doors, Balconies & A Fenced Space For Pets & Kids. The 2 Car Garage Offers Plenty Of Space To Park An F-150 & Another Midsize Car, There Are 2 Additional Parking Spaces Directly In Front Of The Garage As Well As Open Parking Spaces For Guests. UPDATES INCLUDE: Newer Roof, Newer Hardy Plank Exterior, Newer Windows & Glass Doors, Newer Hot Water Heater, Fence 2021, Primary Shower 2021, Custom Paint 2021-2025, Attic Insulation Updated 2022, Custom Closet System In Primary 2024 & Bedroom 4 2022, New Flooring In Bedroom 5 2023 & 2 French Drains & Professional Landscaping 2024. Reston Association Amenities: Pools, Tennis Courts, Lake Access, Walking/Biking Trails, Playgrounds & Pavilions. Conveniently Located Minutes From Reston Town Center, Dulles Airport & The Metro!!!
Home Details
Home Type
- Single Family
Est. Annual Taxes
- $9,248
Year Built
- Built in 1971
Lot Details
- 8,572 Sq Ft Lot
- Cul-De-Sac
- Partially Fenced Property
- Extensive Hardscape
- Property is in very good condition
- Property is zoned 370
HOA Fees
- $71 Monthly HOA Fees
Parking
- 2 Car Direct Access Garage
- Front Facing Garage
Home Design
- Contemporary Architecture
- Architectural Shingle Roof
- HardiePlank Type
Interior Spaces
- 2,674 Sq Ft Home
- Property has 2 Levels
- Built-In Features
- Ceiling Fan
- Skylights
- Recessed Lighting
- Self Contained Fireplace Unit Or Insert
- Brick Fireplace
- Gas Fireplace
- Sliding Windows
- Sliding Doors
- Combination Kitchen and Dining Room
- Views of Woods
Kitchen
- Gourmet Kitchen
- Built-In Oven
- Cooktop
- Built-In Microwave
- Dishwasher
- Stainless Steel Appliances
- Kitchen Island
- Upgraded Countertops
- Disposal
Flooring
- Wood
- Luxury Vinyl Plank Tile
Bedrooms and Bathrooms
- 5 Bedrooms
- En-Suite Bathroom
- Walk-In Closet
- Bathtub with Shower
- Walk-in Shower
Laundry
- Laundry on upper level
- Dryer
- Washer
Home Security
- Home Security System
- Exterior Cameras
- Storm Windows
- Storm Doors
- Fire and Smoke Detector
Outdoor Features
- Multiple Balconies
- Deck
- Patio
Schools
- Hunters Woods Elementary School
- Hughes Middle School
- South Lakes High School
Utilities
- Forced Air Heating and Cooling System
- Natural Gas Water Heater
Listing and Financial Details
- Tax Lot 4
- Assessor Parcel Number 0263 09 0004
Community Details
Overview
- Association fees include common area maintenance, pool(s), trash
- $177 Other Monthly Fees
- Country Courts Subdivision
Recreation
- Tennis Courts
- Community Playground
- Community Pool
- Jogging Path
- Bike Trail
Map
Home Values in the Area
Average Home Value in this Area
Tax History
| Year | Tax Paid | Tax Assessment Tax Assessment Total Assessment is a certain percentage of the fair market value that is determined by local assessors to be the total taxable value of land and additions on the property. | Land | Improvement |
|---|---|---|---|---|
| 2024 | $8,666 | $718,890 | $284,000 | $434,890 |
| 2023 | $8,451 | $718,890 | $284,000 | $434,890 |
| 2022 | $8,060 | $676,990 | $256,000 | $420,990 |
| 2021 | $7,261 | $594,950 | $237,000 | $357,950 |
| 2020 | $7,171 | $582,760 | $234,000 | $348,760 |
| 2019 | $7,085 | $575,760 | $224,000 | $351,760 |
| 2018 | $6,449 | $560,760 | $209,000 | $351,760 |
| 2017 | $6,774 | $560,760 | $209,000 | $351,760 |
| 2016 | $6,556 | $543,860 | $199,000 | $344,860 |
| 2015 | $6,325 | $543,860 | $199,000 | $344,860 |
| 2014 | $6,304 | $543,230 | $184,000 | $359,230 |
Property History
| Date | Event | Price | Change | Sq Ft Price |
|---|---|---|---|---|
| 04/03/2025 04/03/25 | For Sale | $865,000 | +17.7% | $323 / Sq Ft |
| 08/10/2021 08/10/21 | Sold | $735,000 | 0.0% | $275 / Sq Ft |
| 06/28/2021 06/28/21 | Price Changed | $735,000 | -3.9% | $275 / Sq Ft |
| 04/18/2021 04/18/21 | For Sale | $765,000 | -- | $286 / Sq Ft |
Deed History
| Date | Type | Sale Price | Title Company |
|---|---|---|---|
| Deed | $735,000 | Virginia Title & Setmnt Sln | |
| Deed | $310,000 | -- |
Mortgage History
| Date | Status | Loan Amount | Loan Type |
|---|---|---|---|
| Open | $709,771 | VA | |
| Previous Owner | $248,000 | No Value Available |
Similar Homes in the area
Source: Bright MLS
MLS Number: VAFX2230518
APN: 0263-09-0004
- 12134 Quorn Ln
- 12132 Stirrup Rd
- 2583 John Milton Dr
- 2604 Quincy Adams Dr
- 2454 Arctic Fox Way
- 2326 Freetown Ct Unit 11C
- 2328 Freetown Ct Unit 5/11C
- 2402 Cloudcroft Square
- 2711 Calkins Rd
- 2389 Hunters Square Ct
- 11839 Shire Ct Unit 11B
- 2702 Robaleed Way
- 11817 Breton Ct Unit 22-D
- 2319 Emerald Heights Ct
- 11858 Breton Ct Unit 16B
- 2293 Hunters Run Dr
- 11856 Saint Trinians Ct
- 2623 Steeplechase Dr
- 11803 Breton Ct Unit 2C
- 11922 Blue Spruce Rd
