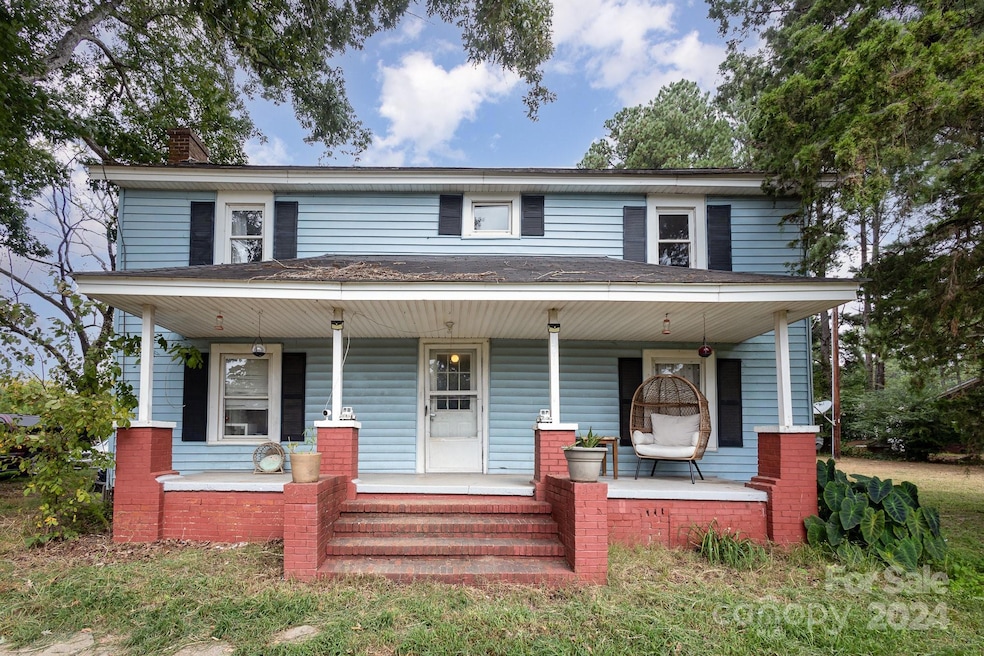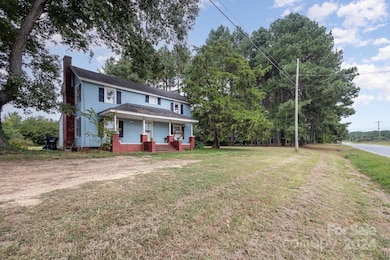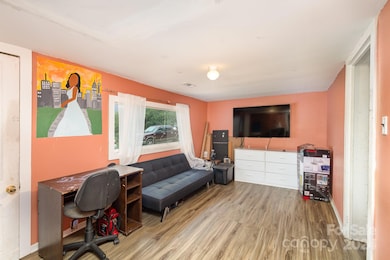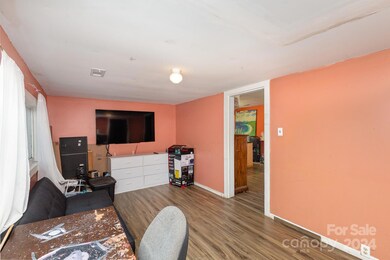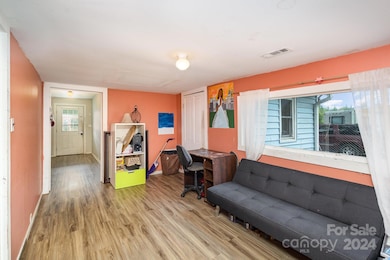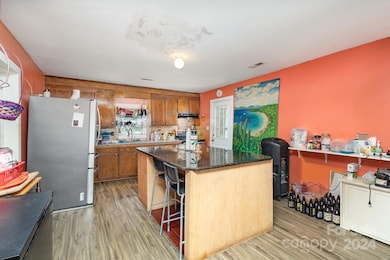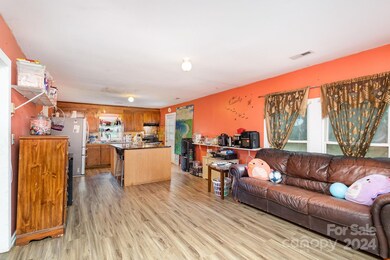
12137 Renee Ford Rd Stanfield, NC 28163
Estimated payment $1,598/month
Highlights
- Covered patio or porch
- West Stanly Middle School Rated 9+
- Central Air
About This Home
Welcome to this charming three-bedroom, two-bathroom home nestled in the heart of Stanfield! Situated on a generous 1.3-acre lot, this property offers a unique opportunity to own a home with plenty of space and endless potential. From the moment you step onto the inviting covered front porch, you'll feel the warmth of this home's character. Enjoy peaceful views of the open pasture across the street, providing a serene and rural atmosphere, while still being part of a thriving community. With solid bones and plenty of room for your vision, this home offers a fantastic chance to create your dream space or make a sound investment in a growing area. Whether you're looking for a quiet retreat, a family home, or a property with investment potential, this Stanfield gem is an amazing opportunity. Don’t miss the chance to make it your own! (*Please note that one of the upstairs bedrooms does not have a closet.*)
Listing Agent
Keller Williams South Park Brokerage Email: jaime.gomez@kw.com License #351336

Home Details
Home Type
- Single Family
Est. Annual Taxes
- $773
Year Built
- Built in 1930
Parking
- Driveway
Home Design
- Vinyl Siding
Interior Spaces
- 2-Story Property
- Crawl Space
Kitchen
- Electric Oven
- Electric Cooktop
Bedrooms and Bathrooms
- 2 Full Bathrooms
Outdoor Features
- Covered patio or porch
Utilities
- Central Air
- Heat Pump System
- Septic Tank
Listing and Financial Details
- Assessor Parcel Number 5564-04-51-4510
Map
Home Values in the Area
Average Home Value in this Area
Tax History
| Year | Tax Paid | Tax Assessment Tax Assessment Total Assessment is a certain percentage of the fair market value that is determined by local assessors to be the total taxable value of land and additions on the property. | Land | Improvement |
|---|---|---|---|---|
| 2024 | $773 | $105,850 | $30,300 | $75,550 |
| 2023 | $773 | $105,850 | $30,300 | $75,550 |
| 2022 | $762 | $105,850 | $30,300 | $75,550 |
| 2021 | $752 | $105,850 | $30,300 | $75,550 |
| 2020 | $627 | $82,265 | $23,445 | $58,820 |
| 2019 | $633 | $82,265 | $23,445 | $58,820 |
| 2018 | $135 | $82,265 | $23,445 | $58,820 |
| 2017 | $633 | $82,265 | $23,445 | $58,820 |
| 2016 | $609 | $79,052 | $21,350 | $57,702 |
| 2015 | $602 | $79,052 | $21,350 | $57,702 |
| 2014 | $612 | $79,052 | $21,350 | $57,702 |
Property History
| Date | Event | Price | Change | Sq Ft Price |
|---|---|---|---|---|
| 04/02/2025 04/02/25 | For Sale | $274,800 | 0.0% | $140 / Sq Ft |
| 03/31/2025 03/31/25 | Off Market | $274,800 | -- | -- |
| 02/14/2025 02/14/25 | Price Changed | $274,800 | -8.4% | $140 / Sq Ft |
| 01/05/2025 01/05/25 | Price Changed | $299,900 | -7.7% | $153 / Sq Ft |
| 10/17/2024 10/17/24 | Price Changed | $325,000 | -7.1% | $166 / Sq Ft |
| 10/04/2024 10/04/24 | For Sale | $350,000 | -- | $179 / Sq Ft |
Deed History
| Date | Type | Sale Price | Title Company |
|---|---|---|---|
| Warranty Deed | $180,000 | -- |
Mortgage History
| Date | Status | Loan Amount | Loan Type |
|---|---|---|---|
| Open | $162,000 | New Conventional |
Similar Homes in Stanfield, NC
Source: Canopy MLS (Canopy Realtor® Association)
MLS Number: 4187813
APN: 5564-04-51-4510
- 12136 Renee Ford Rd
- 11533 Valley Oaks Ln
- 12437 Walker Dr Unit 89
- 11507 Valley Oaks Ln
- 361 Nance Rd
- 8822 Crape Myrtle Dr
- 4790 Polk Ford Rd
- 4734 Polk Ford Rd
- 331 Polk Ford Rd
- 4476 River Rd
- 00 W Stanly St
- 615 W Stanly St
- 4539 Polk Ford Rd
- 201 Oak St
- 000 S Love Chapel Rd
- 202 S Love Chapel Rd
- 6455 Honor Ave
- 197 Park View Dr
- 101 Charlotte St
- 6332 Honor Ave
