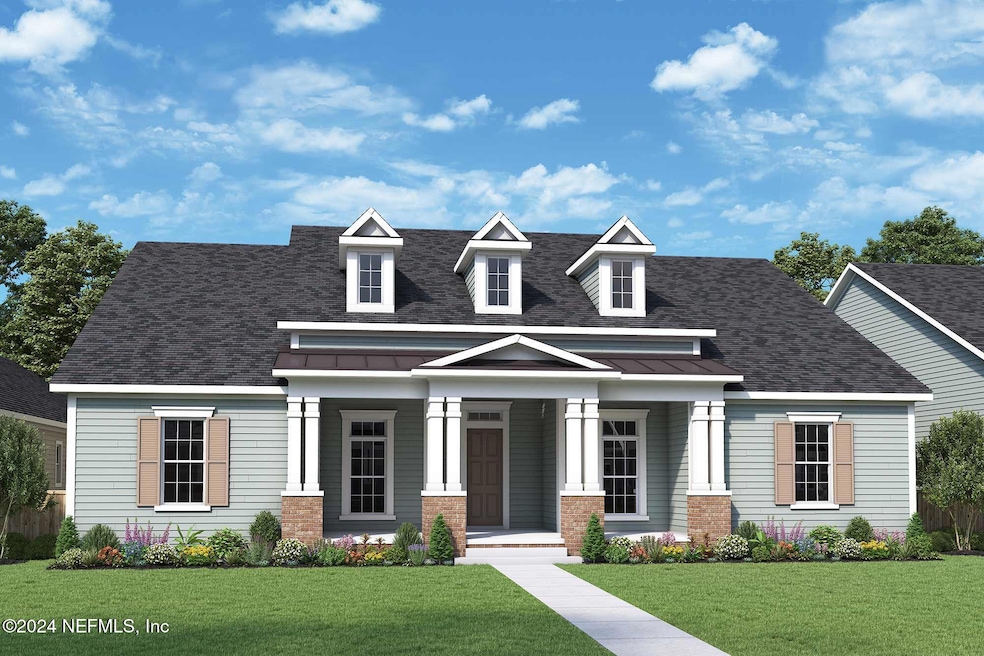
12138 Stillwood Pines Blvd Jacksonville, FL 32224
Southside NeighborhoodEstimated payment $7,447/month
Highlights
- Under Construction
- Contemporary Architecture
- Bonus Room
- Atlantic Coast High School Rated A-
- Wood Flooring
- Home Office
About This Home
A refined balance of classic comforts and modern luxuries come together to make this new construction home in Seven Pines a great place to build your future! The Hamelfield is a spacious single-level home.The large front porch helps create an elegant first impression and offers a great place to enjoy your evening leisure time. The contemporary kitchen opens up the family and dining spaces, where big, energy-efficient windows look out at extended lanai.Upgraded features throughout the home include upgraded cabinets, flooring, custom wall tile, extended lanai, gourmet kitchen with double oven, sliding glass door in the family room, and a luxurious freestanding tub in owner's bathroom. Seven Pines is an amazing community to call home, located close to the St Johns Town Center, Mayo Clinic, UNF, and just a short drive to the beach.Call David Weekley's Seven Pines Team to learn about the industry-leading warranty and EnergySaver features included with this new cons
Home Details
Home Type
- Single Family
Year Built
- Built in 2024 | Under Construction
Lot Details
- Property fronts a county road
- Front and Back Yard Sprinklers
HOA Fees
- $8 Monthly HOA Fees
Parking
- 3 Car Garage
- Garage Door Opener
Home Design
- Contemporary Architecture
- Wood Frame Construction
- Shingle Roof
Interior Spaces
- 3,216 Sq Ft Home
- 1-Story Property
- Family Room
- Dining Room
- Home Office
- Bonus Room
- Washer and Gas Dryer Hookup
Kitchen
- Electric Oven
- Gas Cooktop
- Microwave
- Plumbed For Ice Maker
- Dishwasher
- Kitchen Island
- Disposal
Flooring
- Wood
- Carpet
- Tile
Bedrooms and Bathrooms
- 4 Bedrooms
- Split Bedroom Floorplan
- Walk-In Closet
- Bathtub With Separate Shower Stall
Home Security
- Carbon Monoxide Detectors
- Fire and Smoke Detector
Outdoor Features
- Front Porch
Schools
- Twin Lakes Academy Elementary And Middle School
- Atlantic Coast High School
Utilities
- Central Heating and Cooling System
- Heat Pump System
- Tankless Water Heater
Community Details
- Seven Pines Subdivision
Map
Home Values in the Area
Average Home Value in this Area
Property History
| Date | Event | Price | Change | Sq Ft Price |
|---|---|---|---|---|
| 04/25/2025 04/25/25 | Price Changed | $1,130,343 | -2.2% | $351 / Sq Ft |
| 02/11/2025 02/11/25 | Price Changed | $1,155,343 | +0.9% | $359 / Sq Ft |
| 12/23/2024 12/23/24 | For Sale | $1,145,343 | -- | $356 / Sq Ft |
Similar Homes in Jacksonville, FL
Source: realMLS (Northeast Florida Multiple Listing Service)
MLS Number: 2061725
- 5288 Piney Flats Rd
- 12086 Generations Ave
- 11983 Reunion Cir
- 12011 Reunion Cir
- 12121 Gathering Pines Rd
- 12121 Gathering Pines Rd
- 12121 Gathering Pines Rd
- 12121 Gathering Pines Rd
- 12121 Gathering Pines Rd
- 12121 Gathering Pines Rd
- 12121 Gathering Pines Rd
- 12121 Gathering Pines Rd
- 12121 Gathering Pines Rd
- 12121 Gathering Pines Rd
- 12121 Gathering Pines Rd
- 12121 Gathering Pines Rd
- 12121 Gathering Pines Rd
- 12121 Gathering Pines Rd
- 12121 Gathering Pines Rd
- 12131 Stillwood Pines Blvd
