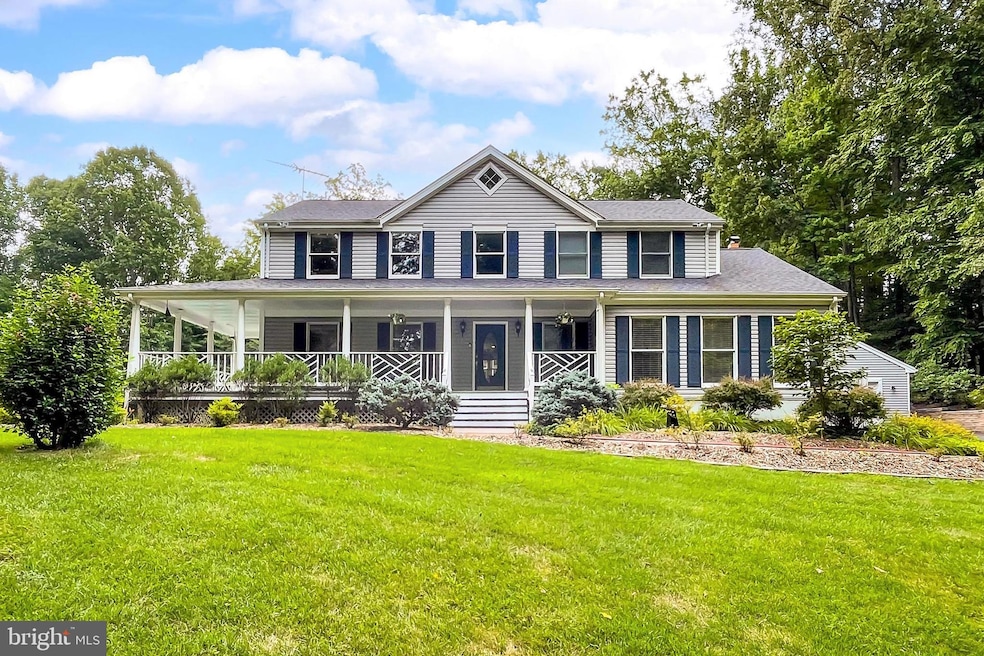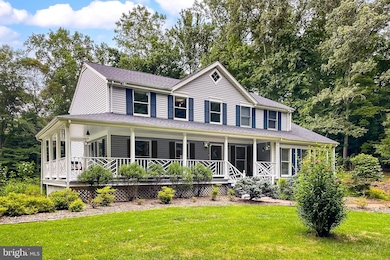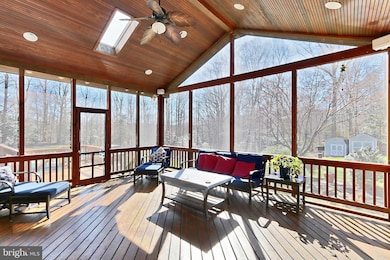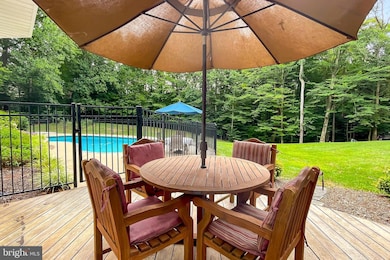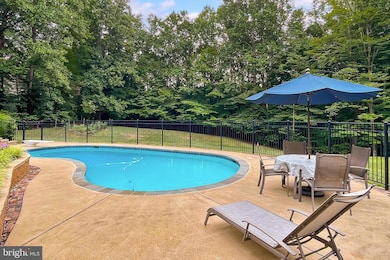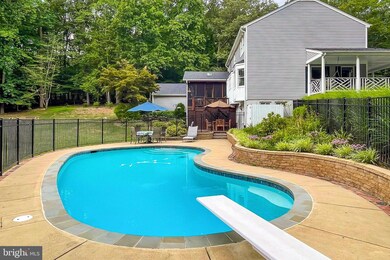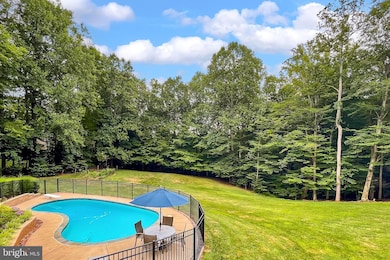
12139 Wolf Valley Dr Clifton, VA 20124
Farrs Corner NeighborhoodEstimated payment $8,825/month
Highlights
- In Ground Pool
- Eat-In Gourmet Kitchen
- View of Trees or Woods
- Fairview Elementary School Rated A-
- Waterfall on Lot
- Colonial Architecture
About This Home
Your Private Oasis Awaits!
Tucked away on a serene 5-acre lot backing to parkland, this nature lover’s dream offers the perfect blend of peace and comfort. Enjoy lush landscaping, a tranquil koi pond, wraparound porch, and sparkling in-ground pool—ideal for both relaxing and entertaining. The gourmet kitchen opens to a grand family room with built-ins, fireplace with wood-burning stove, and walk-out to a screened porch, tiered deck, patio, and fire pit. The spacious primary suite features a custom walk-in closet and luxurious en-suite bath. A walk-out lower level with rec room, bedroom and full bath adds flexibility while the utility room offers plenty of storage.
This rare property offers the best of both worlds—peaceful country living with easy access to modern conveniences, restaurants and shopping. Just minutes from the charming historic town of Clifton. Discover miles of hiking, biking, and water activities available at nearby Fountainhead Regional Park and the Occoquan River. Serviced by Fairview Elementary & Robinson Secondary schools. If you're seeking an extraordinary home that blends luxurious living with natural beauty and timeless craftsmanship—this is the one you've been waiting for!
Home Details
Home Type
- Single Family
Est. Annual Taxes
- $11,624
Year Built
- Built in 1986
Lot Details
- 5 Acre Lot
- Cul-De-Sac
- Stone Retaining Walls
- Landscaped
- Extensive Hardscape
- Private Lot
- Level Lot
- Sprinkler System
- Partially Wooded Lot
- Front and Side Yard
- Property is in excellent condition
- Property is zoned 030
HOA Fees
- $70 Monthly HOA Fees
Parking
- 2 Car Attached Garage
- 4 Driveway Spaces
- Parking Storage or Cabinetry
- Front Facing Garage
- Garage Door Opener
Property Views
- Woods
- Garden
Home Design
- Colonial Architecture
- Block Foundation
- Slab Foundation
- Vinyl Siding
- Concrete Perimeter Foundation
- Chimney Cap
Interior Spaces
- Property has 3 Levels
- Traditional Floor Plan
- Built-In Features
- Crown Molding
- Wainscoting
- Vaulted Ceiling
- Ceiling Fan
- Skylights
- Recessed Lighting
- Wood Burning Stove
- Wood Burning Fireplace
- Brick Fireplace
- Double Hung Windows
- Bay Window
- French Doors
- Six Panel Doors
- Mud Room
- Entrance Foyer
- Family Room Off Kitchen
- Living Room
- Formal Dining Room
- Recreation Room
- Utility Room
- Alarm System
Kitchen
- Eat-In Gourmet Kitchen
- Butlers Pantry
- Built-In Double Oven
- Electric Oven or Range
- Down Draft Cooktop
- Built-In Microwave
- Dishwasher
- Stainless Steel Appliances
- Upgraded Countertops
- Disposal
Flooring
- Wood
- Laminate
- Ceramic Tile
Bedrooms and Bathrooms
- En-Suite Primary Bedroom
- En-Suite Bathroom
- Walk-In Closet
- Soaking Tub
- Bathtub with Shower
- Walk-in Shower
Laundry
- Laundry Room
- Laundry on main level
- Dryer
- Washer
Basement
- Walk-Out Basement
- Rear Basement Entry
- Basement Windows
Pool
- In Ground Pool
- Fence Around Pool
Outdoor Features
- Stream or River on Lot
- Deck
- Screened Patio
- Waterfall on Lot
- Exterior Lighting
- Wood or Metal Shed
- Rain Gutters
- Wrap Around Porch
Location
- Property is near a park
Schools
- Fairview Elementary School
- Robinson Secondary Middle School
- Robinson Secondary High School
Utilities
- Forced Air Heating and Cooling System
- Water Treatment System
- Well
- Electric Water Heater
- Septic Greater Than The Number Of Bedrooms
Community Details
- Association fees include road maintenance
- Wolf Valley Estates HOA
- Built by Ryan Homes
- Wolf Run Estates Subdivision, Custom Floorplan
Listing and Financial Details
- Tax Lot 7
- Assessor Parcel Number 0953 02 0007
Map
Home Values in the Area
Average Home Value in this Area
Tax History
| Year | Tax Paid | Tax Assessment Tax Assessment Total Assessment is a certain percentage of the fair market value that is determined by local assessors to be the total taxable value of land and additions on the property. | Land | Improvement |
|---|---|---|---|---|
| 2024 | $11,624 | $1,003,360 | $552,000 | $451,360 |
| 2023 | $10,696 | $947,830 | $526,000 | $421,830 |
| 2022 | $10,466 | $915,230 | $521,000 | $394,230 |
| 2021 | $9,518 | $811,050 | $505,000 | $306,050 |
| 2020 | $10,593 | $796,480 | $505,000 | $291,480 |
| 2019 | $9,392 | $793,590 | $505,000 | $288,590 |
| 2018 | $9,000 | $782,620 | $495,000 | $287,620 |
| 2017 | $9,086 | $782,620 | $495,000 | $287,620 |
| 2016 | $9,067 | $782,620 | $495,000 | $287,620 |
| 2015 | $8,441 | $756,340 | $485,000 | $271,340 |
| 2014 | $8,422 | $756,340 | $485,000 | $271,340 |
Property History
| Date | Event | Price | Change | Sq Ft Price |
|---|---|---|---|---|
| 03/27/2025 03/27/25 | For Sale | $1,395,000 | -- | $383 / Sq Ft |
Deed History
| Date | Type | Sale Price | Title Company |
|---|---|---|---|
| Warranty Deed | $815,000 | -- | |
| Warranty Deed | $967,000 | -- |
Mortgage History
| Date | Status | Loan Amount | Loan Type |
|---|---|---|---|
| Open | $275,000 | Balloon | |
| Closed | $300,000 | New Conventional | |
| Open | $652,000 | New Conventional | |
| Previous Owner | $567,000 | New Conventional |
Similar Homes in Clifton, VA
Source: Bright MLS
MLS Number: VAFX2226220
APN: 0953-02-0007
- 8390 Sylvan Way
- 6306 Occoquan Forest Dr
- 6170 Turkey Run Ct
- 9969 Lake Occoquan Dr
- 11701 Henderson Rd
- 5981 Twin Rivers Dr
- 6266 Occoquan Forest Dr
- 614 Percy Place
- 12061 Rose Hall Dr
- 6209 Blossom Ln
- 11550 Henderson Rd
- 10716 Lake Forest Dr
- 10823 Gladney Dr
- 11219 Caisson Ct
- 5764 Laurel Glen Ct
- 4909 Lanyard Ln
- 6700 Yates Ford Rd
- 6870 Lodgepole Ct
- 6220 Wild Turkey Ridge Place
- 6231 Wild Turkey Ridge Place
