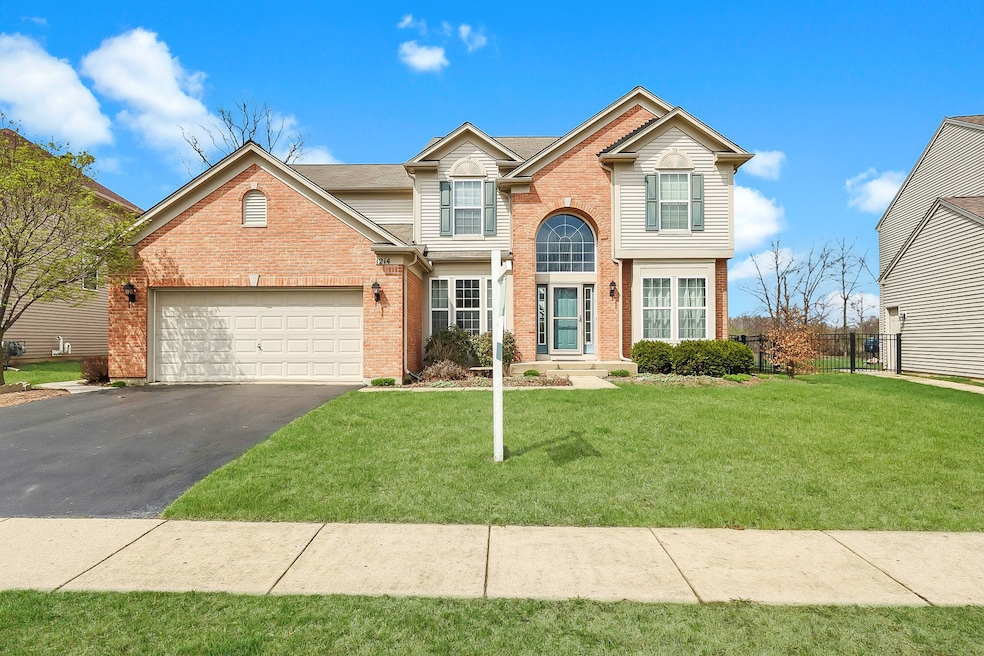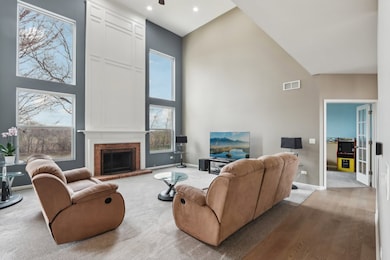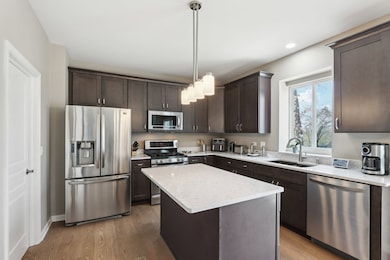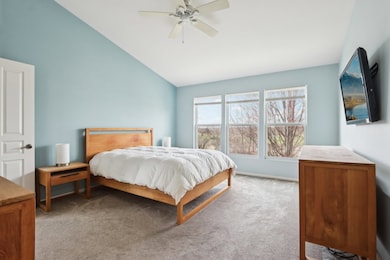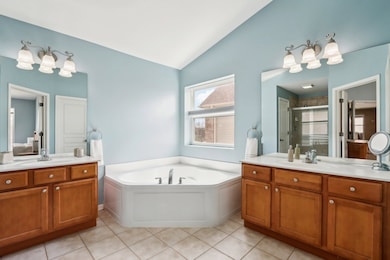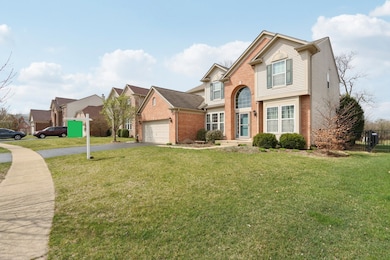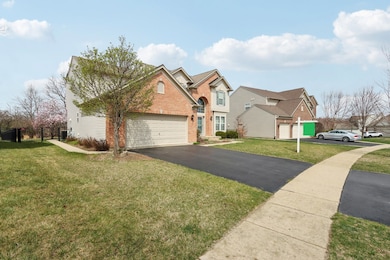
1214 Blue Heron Cir Antioch, IL 60002
Estimated payment $3,536/month
Highlights
- Open Floorplan
- Community Lake
- Property is near a park
- Antioch Community High School Rated A-
- Contemporary Architecture
- Wood Flooring
About This Home
This is the kind of home that grabs attention & doesn't let go. Located in Red Wing View, this 4-bed/2.5-bath stunner is built for impact, starting with a dramatic 2-story foyer & an open concept layout that sells itself. Want a formal dining or living room? You've got the flexibility & room to decide! White columns add a touch of class, while the 2-story family room with fireplace anchors the heart of the home. The fully remodeled kitchen features all stainless appliances, center island, quartz countertops, & sleek dark wood cabinetry. New carpet, wood floors just five years old, & first-floor laundry for everyday ease. Upstairs, the primary suite delivers: vaulted ceiling, walk-in closet, & a private bath with dual vanities & a jacuzzi tub. The full unfinished basement gives you expansion potential. Out back, enjoy a fenced yard, large patio, & best of all: No backyard neighbors!
Home Details
Home Type
- Single Family
Est. Annual Taxes
- $11,683
Year Built
- Built in 2005
Lot Details
- 10,019 Sq Ft Lot
- Paved or Partially Paved Lot
- Garden
HOA Fees
- $50 Monthly HOA Fees
Parking
- 2 Car Garage
- Driveway
- Parking Included in Price
Home Design
- Contemporary Architecture
- Brick Exterior Construction
- Asphalt Roof
- Concrete Perimeter Foundation
Interior Spaces
- 2,586 Sq Ft Home
- 2-Story Property
- Open Floorplan
- Ceiling Fan
- Gas Log Fireplace
- Window Treatments
- Window Screens
- Entrance Foyer
- Living Room with Fireplace
- Family or Dining Combination
- Home Office
- Game Room
- Carbon Monoxide Detectors
Kitchen
- Range
- Microwave
- Dishwasher
- Stainless Steel Appliances
- Disposal
Flooring
- Wood
- Carpet
Bedrooms and Bathrooms
- 4 Bedrooms
- 4 Potential Bedrooms
- Walk-In Closet
- Dual Sinks
- Whirlpool Bathtub
- Separate Shower
Laundry
- Laundry Room
- Dryer
- Washer
Basement
- Basement Fills Entire Space Under The House
- Sump Pump
Outdoor Features
- Patio
Location
- Property is near a park
- Property is near a forest
Schools
- Antioch Elementary School
- Antioch Upper Grade Middle School
- Antioch Community High School
Utilities
- Forced Air Heating and Cooling System
- Heating System Uses Natural Gas
- Lake Michigan Water
- Gas Water Heater
- Water Softener is Owned
Community Details
Overview
- Association fees include insurance
- Staff Association, Phone Number (847) 415-2540
- Red Wing View Subdivision
- Property managed by Redwing View Homeowners Association
- Community Lake
Recreation
- Tennis Courts
Map
Home Values in the Area
Average Home Value in this Area
Tax History
| Year | Tax Paid | Tax Assessment Tax Assessment Total Assessment is a certain percentage of the fair market value that is determined by local assessors to be the total taxable value of land and additions on the property. | Land | Improvement |
|---|---|---|---|---|
| 2023 | $11,704 | $114,329 | $7,960 | $106,369 |
| 2022 | $11,683 | $110,015 | $17,584 | $92,431 |
| 2021 | $10,841 | $102,655 | $16,408 | $86,247 |
| 2020 | $10,623 | $99,820 | $15,955 | $83,865 |
| 2019 | $10,777 | $95,458 | $15,258 | $80,200 |
| 2018 | $10,050 | $90,992 | $15,494 | $75,498 |
| 2017 | $9,959 | $86,610 | $14,748 | $71,862 |
| 2016 | $9,714 | $83,584 | $14,233 | $69,351 |
| 2015 | $9,490 | $81,458 | $13,871 | $67,587 |
| 2014 | $9,170 | $84,992 | $18,410 | $66,582 |
| 2012 | $8,479 | $84,992 | $18,410 | $66,582 |
Property History
| Date | Event | Price | Change | Sq Ft Price |
|---|---|---|---|---|
| 04/21/2025 04/21/25 | For Sale | $450,000 | -- | $174 / Sq Ft |
Deed History
| Date | Type | Sale Price | Title Company |
|---|---|---|---|
| Warranty Deed | $255,000 | Ticor Title Ins Co 2002 | |
| Warranty Deed | $370,000 | None Available |
Mortgage History
| Date | Status | Loan Amount | Loan Type |
|---|---|---|---|
| Open | $216,724 | New Conventional | |
| Closed | $229,500 | New Conventional | |
| Previous Owner | $250,000 | Purchase Money Mortgage |
Similar Homes in Antioch, IL
Source: Midwest Real Estate Data (MRED)
MLS Number: 12340949
APN: 02-15-202-003
- 1136 Goldfinch Ln
- 1082 Holly Dr
- 1064 Goldfinch Ct
- 1098 Walker Ct
- 1229 Bradford Ln
- 1460 Eagle Ridge Dr
- 1480 Eagle Ridge Dr
- 1242 Kathleen Ct
- 1075 Christine Ln
- 631 Hidden Creek Dr
- 1276 Sandy Dr
- 1502 Eagle Ridge Dr
- 1214 Jerome Ct
- 1145 Mackenzie Dr
- 553 Birch Hollow Dr
- 1655 Vista Lake Dr
- 950 Neuway Ln
- 1671 Vista Lake Dr
- 1012 Timber Lake Dr
- 1720 Serenity Dr
