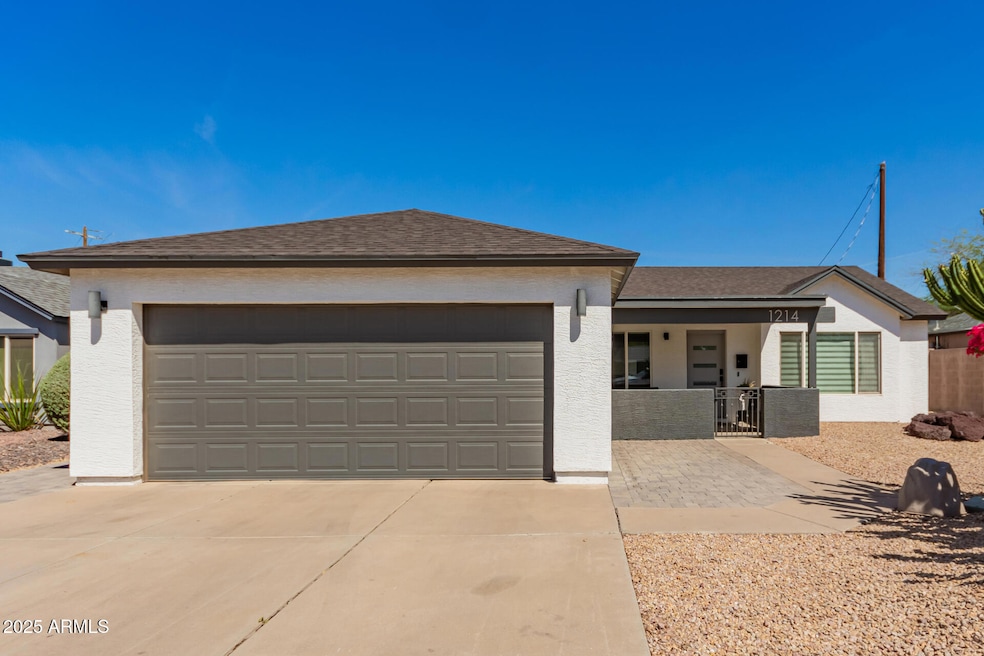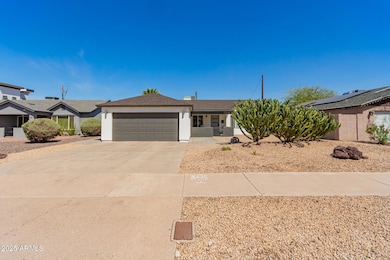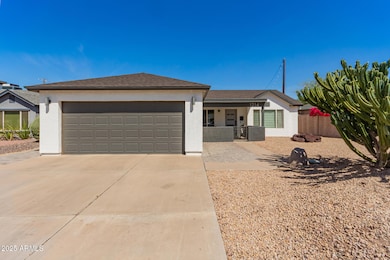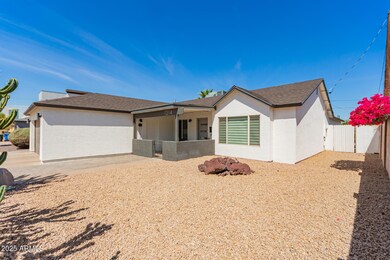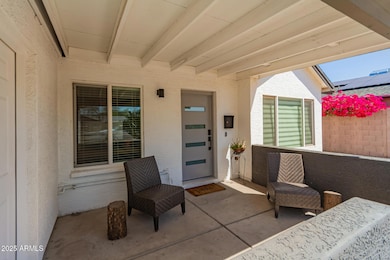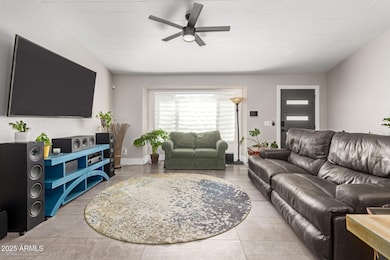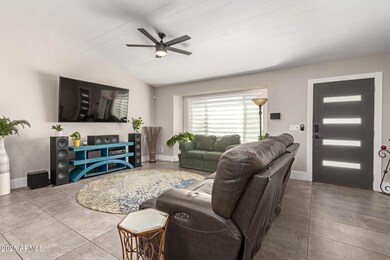
1214 E Monroe St Phoenix, AZ 85034
Eastlake Park NeighborhoodEstimated payment $3,367/month
Highlights
- Hot Property
- 4-minute walk to 12Th St/Washington
- Contemporary Architecture
- Phoenix Coding Academy Rated A
- Two Primary Bathrooms
- Property is near public transit
About This Home
Experience the best of urban living in this recently updated 4-bedroom, 3-bathroom home, perfectly situated in booming downtown Phoenix! Designed for comfort and style, this rare find boasts a spacious split-bedroom floor plan with 2 ensuites, a great room, formal dining area, open kitchen concept with SS appliances and much more! The secondary master suite is a private retreat, offering a walk-in closet, double sink vanity and walk in shower. Step outside to a low maintenance oasis that includes pavers, pergola, lush turf grass and an abundance of space. Energy-efficient dual-pane windows and modern upgrades complete this home, making it a rare downtown gem. Convenience is key—just two blocks from the light rail, offering seamless access to Phoenix Sky Harbor Airport top-tier sports and entertainment venues, renowned restaurants, and vibrant theaters.
Open House Schedule
-
Saturday, April 26, 202511:00 am to 2:00 pm4/26/2025 11:00:00 AM +00:004/26/2025 2:00:00 PM +00:00Add to Calendar
Home Details
Home Type
- Single Family
Est. Annual Taxes
- $1,897
Year Built
- Built in 1994
Lot Details
- 8,159 Sq Ft Lot
- Desert faces the front and back of the property
- Block Wall Fence
- Artificial Turf
Parking
- 2 Car Garage
Home Design
- Contemporary Architecture
- Wood Frame Construction
- Cellulose Insulation
- Composition Roof
Interior Spaces
- 2,038 Sq Ft Home
- 1-Story Property
- Vaulted Ceiling
- Double Pane Windows
- Low Emissivity Windows
- Vinyl Clad Windows
Kitchen
- Built-In Microwave
- Kitchen Island
Flooring
- Carpet
- Tile
Bedrooms and Bathrooms
- 4 Bedrooms
- Remodeled Bathroom
- Two Primary Bathrooms
- 3 Bathrooms
- Dual Vanity Sinks in Primary Bathroom
Accessible Home Design
- No Interior Steps
Location
- Property is near public transit
- Property is near a bus stop
Schools
- Garfield Elementary And Middle School
- North High School
Utilities
- Cooling Available
- Heating System Uses Natural Gas
- High Speed Internet
- Cable TV Available
Listing and Financial Details
- Tax Lot 3
- Assessor Parcel Number 116-45-164
Community Details
Overview
- No Home Owners Association
- Association fees include no fees
- Eastlake Park Unit Two Subdivision
Recreation
- Bike Trail
Map
Home Values in the Area
Average Home Value in this Area
Tax History
| Year | Tax Paid | Tax Assessment Tax Assessment Total Assessment is a certain percentage of the fair market value that is determined by local assessors to be the total taxable value of land and additions on the property. | Land | Improvement |
|---|---|---|---|---|
| 2025 | $1,897 | $15,998 | -- | -- |
| 2024 | $1,878 | $15,236 | -- | -- |
| 2023 | $1,878 | $37,670 | $7,530 | $30,140 |
| 2022 | $1,807 | $27,450 | $5,490 | $21,960 |
| 2021 | $1,808 | $22,970 | $4,590 | $18,380 |
| 2020 | $1,834 | $22,960 | $4,590 | $18,370 |
| 2019 | $1,835 | $16,580 | $3,310 | $13,270 |
| 2018 | $852 | $11,350 | $2,270 | $9,080 |
| 2017 | $929 | $11,380 | $2,270 | $9,110 |
| 2016 | $903 | $9,530 | $1,900 | $7,630 |
| 2015 | $835 | $8,250 | $1,650 | $6,600 |
Property History
| Date | Event | Price | Change | Sq Ft Price |
|---|---|---|---|---|
| 04/23/2025 04/23/25 | Price Changed | $575,000 | 0.0% | $282 / Sq Ft |
| 04/18/2025 04/18/25 | Price Changed | $2,950 | -4.7% | $1 / Sq Ft |
| 04/02/2025 04/02/25 | For Rent | $3,095 | 0.0% | -- |
| 04/01/2025 04/01/25 | For Sale | $598,500 | +5.9% | $294 / Sq Ft |
| 04/19/2024 04/19/24 | Sold | $565,000 | -0.8% | $277 / Sq Ft |
| 03/20/2024 03/20/24 | Price Changed | $569,500 | -1.8% | $279 / Sq Ft |
| 03/12/2024 03/12/24 | For Sale | $580,000 | +46.8% | $285 / Sq Ft |
| 04/01/2020 04/01/20 | Sold | $395,000 | 0.0% | $194 / Sq Ft |
| 02/23/2020 02/23/20 | Pending | -- | -- | -- |
| 02/21/2020 02/21/20 | For Sale | $395,000 | +19.7% | $194 / Sq Ft |
| 06/15/2018 06/15/18 | Sold | $330,000 | -5.7% | $162 / Sq Ft |
| 05/06/2018 05/06/18 | For Sale | $350,000 | 0.0% | $172 / Sq Ft |
| 05/05/2018 05/05/18 | Pending | -- | -- | -- |
| 04/16/2018 04/16/18 | For Sale | $350,000 | +120.1% | $172 / Sq Ft |
| 09/15/2017 09/15/17 | Sold | $159,000 | 0.0% | $118 / Sq Ft |
| 08/21/2017 08/21/17 | Pending | -- | -- | -- |
| 08/21/2017 08/21/17 | For Sale | $159,000 | 0.0% | $118 / Sq Ft |
| 06/15/2013 06/15/13 | Rented | $1,050 | +5.0% | -- |
| 06/14/2013 06/14/13 | Under Contract | -- | -- | -- |
| 04/02/2013 04/02/13 | For Rent | $1,000 | -- | -- |
Deed History
| Date | Type | Sale Price | Title Company |
|---|---|---|---|
| Warranty Deed | $565,000 | Magnus Title Agency | |
| Warranty Deed | $395,000 | Dhi Title Agency | |
| Warranty Deed | $330,000 | Dhi Title Agency | |
| Warranty Deed | $159,000 | Great American Title Agency | |
| Interfamily Deed Transfer | -- | Security Title Agency Inc | |
| Interfamily Deed Transfer | -- | Security Title Agency Inc | |
| Warranty Deed | $100,000 | Security Title Agency Inc | |
| Warranty Deed | $45,000 | Security Title |
Mortgage History
| Date | Status | Loan Amount | Loan Type |
|---|---|---|---|
| Open | $452,000 | New Conventional | |
| Previous Owner | $353,970 | New Conventional | |
| Previous Owner | $355,500 | New Conventional | |
| Previous Owner | $270,000 | New Conventional | |
| Previous Owner | $180,000 | Purchase Money Mortgage | |
| Previous Owner | $129,500 | Stand Alone First | |
| Previous Owner | $75,000 | Stand Alone First | |
| Previous Owner | $75,000 | Stand Alone First | |
| Previous Owner | $43,353 | Seller Take Back |
Similar Homes in Phoenix, AZ
Source: Arizona Regional Multiple Listing Service (ARMLS)
MLS Number: 6844775
APN: 116-45-164
- 1209 E Monroe St
- 1152 E Monroe St Unit 15
- 1310 E Monroe St
- 322 N 11th Place
- 331 N 13th Place
- 1126 E Polk St
- 43XXX N 10th St
- 33XXX N 14th St
- 1202 E Fillmore St
- 408XX N 10th St Unit C
- 1305 E Madison St
- 930 E Taylor St
- 1302 E Pierce St
- 475 N 9th St Unit 115
- 475 N 9th St Unit 310
- 926 E Fillmore St
- 1449 E Fillmore St
- 1115 E Mckinley St
- 907 E Fillmore St
- 1331 E Mckinley St
