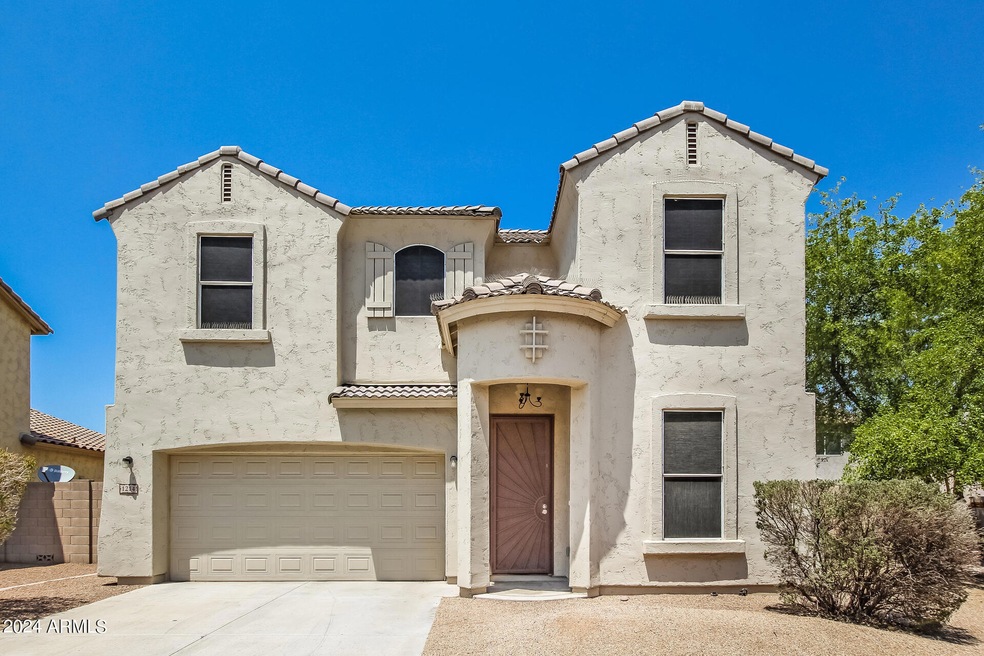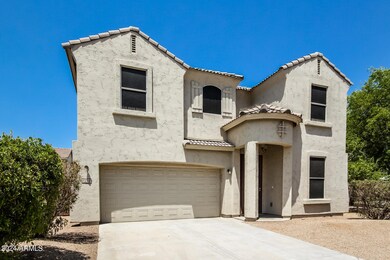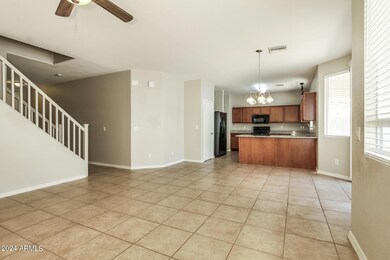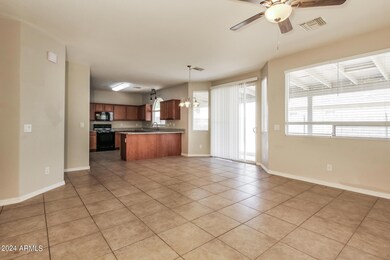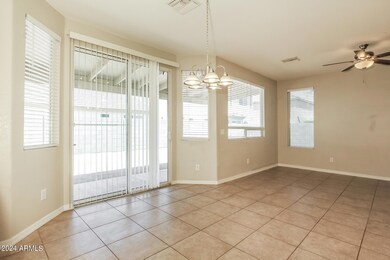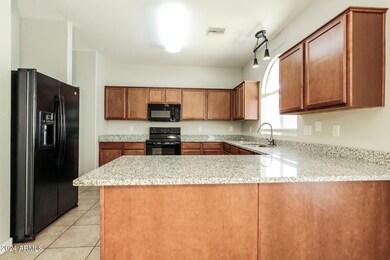
1214 E Sunland Ave Phoenix, AZ 85040
South Mountain NeighborhoodHighlights
- Santa Barbara Architecture
- Covered patio or porch
- Eat-In Kitchen
- Phoenix Coding Academy Rated A
- 2 Car Direct Access Garage
- Tile Flooring
About This Home
As of September 2024Beautifully Updated Two-Story Home in Vibrant Phoenix
This inviting residence features 3 bedrooms and 3 bathrooms, combining comfort with style. The open-concept living area is filled with natural light. The master suite offers a private en suite and a walk-in closet, providing a tranquil retreat. Outside, enjoy the spacious backyard with a covered patio and room for a pool or garden—perfect for gatherings and outdoor activities. Conveniently located near amenities, schools, and highways, this home offers both tranquility and accessibility. Don't miss out
Home Details
Home Type
- Single Family
Est. Annual Taxes
- $1,493
Year Built
- Built in 2004
Lot Details
- 4,044 Sq Ft Lot
- Desert faces the front of the property
- Block Wall Fence
HOA Fees
- $59 Monthly HOA Fees
Parking
- 2 Car Direct Access Garage
Home Design
- Santa Barbara Architecture
- Wood Frame Construction
- Tile Roof
- Stucco
Interior Spaces
- 2,020 Sq Ft Home
- 2-Story Property
- Ceiling Fan
Kitchen
- Eat-In Kitchen
- Breakfast Bar
- Built-In Microwave
Flooring
- Carpet
- Tile
Bedrooms and Bathrooms
- 3 Bedrooms
- Primary Bathroom is a Full Bathroom
- 2.5 Bathrooms
Outdoor Features
- Covered patio or porch
Schools
- Sunland Elementary School
- South Mountain High School
Utilities
- Refrigerated Cooling System
- Heating Available
Listing and Financial Details
- Tax Lot 153
- Assessor Parcel Number 113-59-158
Community Details
Overview
- Association fees include ground maintenance
- Sagecrest Association, Phone Number (480) 422-0888
- Sagecrest Subdivision
Recreation
- Bike Trail
Map
Home Values in the Area
Average Home Value in this Area
Property History
| Date | Event | Price | Change | Sq Ft Price |
|---|---|---|---|---|
| 09/23/2024 09/23/24 | Sold | $427,000 | +1.7% | $211 / Sq Ft |
| 09/19/2024 09/19/24 | Price Changed | $420,000 | 0.0% | $208 / Sq Ft |
| 09/19/2024 09/19/24 | For Sale | $420,000 | 0.0% | $208 / Sq Ft |
| 07/31/2024 07/31/24 | For Sale | $420,000 | -3.0% | $208 / Sq Ft |
| 02/17/2022 02/17/22 | Sold | $433,100 | -1.6% | $214 / Sq Ft |
| 01/15/2022 01/15/22 | Pending | -- | -- | -- |
| 12/27/2021 12/27/21 | For Sale | $440,000 | +158.8% | $218 / Sq Ft |
| 10/08/2015 10/08/15 | Sold | $170,000 | 0.0% | $84 / Sq Ft |
| 08/12/2015 08/12/15 | Pending | -- | -- | -- |
| 07/16/2015 07/16/15 | Off Market | $170,000 | -- | -- |
| 05/26/2015 05/26/15 | For Sale | $170,000 | +24.2% | $84 / Sq Ft |
| 12/05/2012 12/05/12 | Sold | $136,900 | 0.0% | $68 / Sq Ft |
| 11/06/2012 11/06/12 | Pending | -- | -- | -- |
| 10/31/2012 10/31/12 | For Sale | $136,900 | -- | $68 / Sq Ft |
Tax History
| Year | Tax Paid | Tax Assessment Tax Assessment Total Assessment is a certain percentage of the fair market value that is determined by local assessors to be the total taxable value of land and additions on the property. | Land | Improvement |
|---|---|---|---|---|
| 2025 | $1,537 | $10,460 | -- | -- |
| 2024 | $1,493 | $9,962 | -- | -- |
| 2023 | $1,493 | $27,730 | $5,540 | $22,190 |
| 2022 | $1,463 | $21,200 | $4,240 | $16,960 |
| 2021 | $1,349 | $18,750 | $3,750 | $15,000 |
| 2020 | $1,332 | $18,100 | $3,620 | $14,480 |
| 2019 | $1,287 | $16,330 | $3,260 | $13,070 |
| 2018 | $1,250 | $14,430 | $2,880 | $11,550 |
| 2017 | $1,165 | $12,880 | $2,570 | $10,310 |
| 2016 | $1,105 | $11,460 | $2,290 | $9,170 |
| 2015 | $1,185 | $15,680 | $3,136 | $12,544 |
Mortgage History
| Date | Status | Loan Amount | Loan Type |
|---|---|---|---|
| Open | $414,180 | New Conventional | |
| Previous Owner | $249,198,000 | New Conventional | |
| Previous Owner | $15,000 | Unknown | |
| Previous Owner | $160,561 | FHA | |
| Previous Owner | $88,320 | Construction | |
| Previous Owner | $122,523 | Purchase Money Mortgage | |
| Previous Owner | $122,523 | Stand Alone Refi Refinance Of Original Loan | |
| Previous Owner | $207,000 | New Conventional | |
| Previous Owner | $30,000 | Credit Line Revolving | |
| Previous Owner | $12,000 | Credit Line Revolving | |
| Previous Owner | $186,800 | Unknown | |
| Previous Owner | $14,000 | Credit Line Revolving | |
| Previous Owner | $140,000 | Unknown | |
| Previous Owner | $14,000 | Credit Line Revolving | |
| Previous Owner | $114,600 | New Conventional |
Deed History
| Date | Type | Sale Price | Title Company |
|---|---|---|---|
| Special Warranty Deed | $427,000 | Os National | |
| Special Warranty Deed | -- | Os National | |
| Warranty Deed | $433,100 | Fidelity National Title | |
| Warranty Deed | $377,600 | Os National Llc | |
| Warranty Deed | $170,000 | Chicago Title Agency Inc | |
| Special Warranty Deed | -- | Empire West Title Agency | |
| Interfamily Deed Transfer | -- | Old Republic Title Agency | |
| Cash Sale Deed | $120,780 | Old Republic Title Agency | |
| Trustee Deed | $203,409 | First American Title | |
| Special Warranty Deed | $143,286 | Security Title Agency | |
| Quit Claim Deed | $80,276 | Security Title Agency |
Similar Homes in the area
Source: Arizona Regional Multiple Listing Service (ARMLS)
MLS Number: 6739029
APN: 113-59-158
- 5238 S 13th Place
- 5222 S 13th Way Unit 3
- 5819 S 10th St
- 5625 S 11th St
- 1020 E Roeser Rd Unit 28
- 5033 S 11th Place
- 1012 E Roeser Rd Unit 27
- 5424 S 15th St
- 5237 S 14th Way
- 6032 S 12th Place Unit 4
- 839 E Roeser Rd
- 5226 S 15th St
- 821 E Roeser Rd
- 6212 S 12th St
- 6219 S 12th Place
- 1434 E Romley Ave
- 751 E Southern Ave
- 1224 E Wier Ave
- 1326 E Wier Ave
- 6408 S 10th St Unit 11
