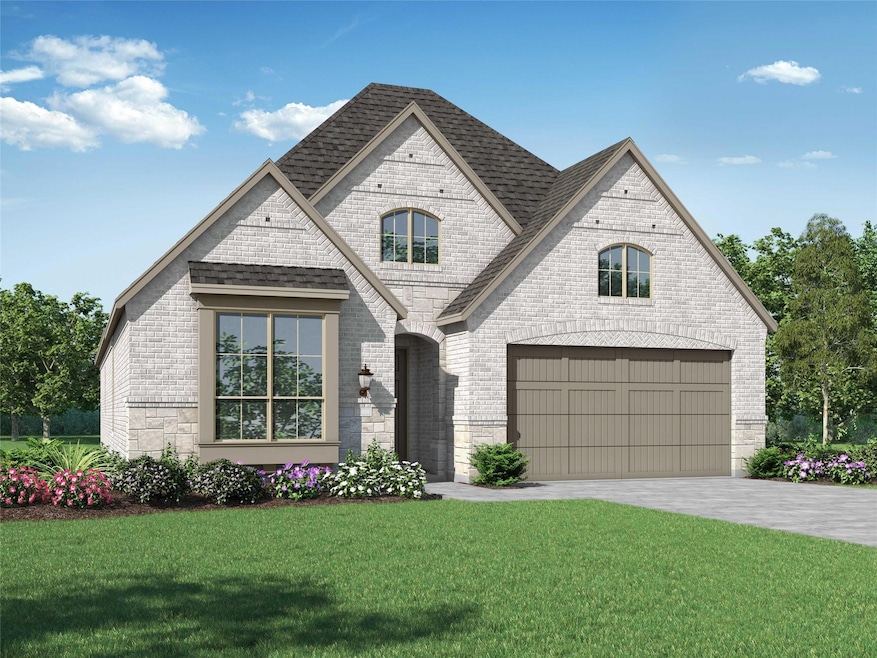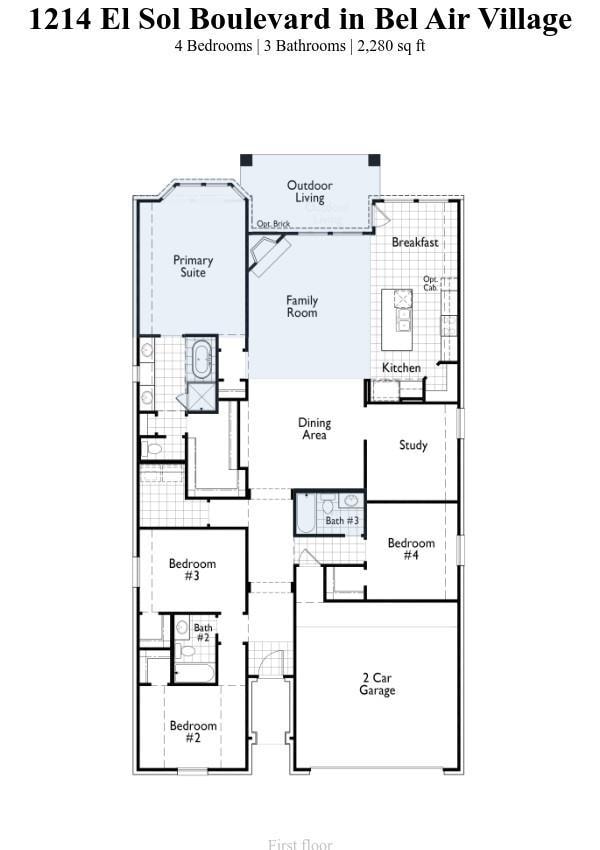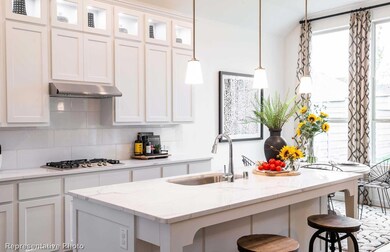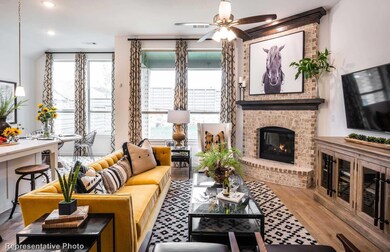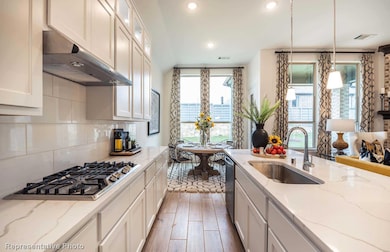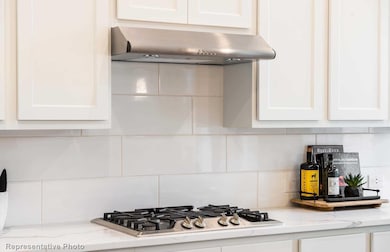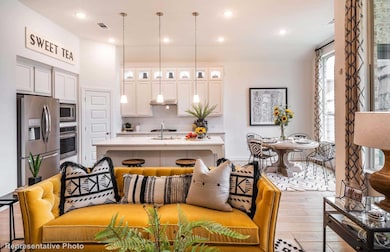
1214 El Sol Blvd Sherman, TX 75090
Estimated payment $2,433/month
Highlights
- New Construction
- Private Yard
- Jogging Path
- Traditional Architecture
- Covered patio or porch
- 2-Car Garage with one garage door
About This Home
MLS# 20782630 - Built by Highland Homes - May completion! ~ 4 Bedroom, study & 3 full baths, Dorchester plan, Extended Bay window in primary bedroom, shower in lieu of tub in the primary bath on-suite. Extended patio, open concept kitchen and family room with fireplace with wood mantel in corner of family room. Energy efficient home, with smart home package. Tankless water heater!!
Home Details
Home Type
- Single Family
Est. Annual Taxes
- $1,217
Year Built
- Built in 2024 | New Construction
Lot Details
- 5,924 Sq Ft Lot
- Wood Fence
- Interior Lot
- Sprinkler System
- Private Yard
- Drought Tolerant Landscaping
HOA Fees
- $100 Monthly HOA Fees
Parking
- 2-Car Garage with one garage door
- Front Facing Garage
Home Design
- Traditional Architecture
- Brick Exterior Construction
- Slab Foundation
- Frame Construction
- Composition Roof
Interior Spaces
- 2,280 Sq Ft Home
- 1-Story Property
- Wired For Data
- Ceiling Fan
- Gas Log Fireplace
- ENERGY STAR Qualified Windows
- Family Room with Fireplace
Kitchen
- Convection Oven
- Gas Cooktop
- Microwave
- Dishwasher
- Kitchen Island
- Disposal
Flooring
- Carpet
- Ceramic Tile
- Luxury Vinyl Plank Tile
Bedrooms and Bathrooms
- 4 Bedrooms
- Walk-In Closet
- 3 Full Bathrooms
- Low Flow Plumbing Fixtures
Laundry
- Laundry in Utility Room
- Full Size Washer or Dryer
- Washer and Electric Dryer Hookup
Home Security
- Security Lights
- Carbon Monoxide Detectors
- Fire and Smoke Detector
Eco-Friendly Details
- Energy-Efficient Appliances
- Energy-Efficient Construction
- Energy-Efficient HVAC
- Energy-Efficient Lighting
- Energy-Efficient Insulation
- Rain or Freeze Sensor
- Energy-Efficient Thermostat
- Mechanical Fresh Air
Outdoor Features
- Covered patio or porch
- Exterior Lighting
- Rain Gutters
Schools
- Dillingham Elementary School
- Sherman Middle School
- Sherman High School
Utilities
- Humidity Control
- Central Heating and Cooling System
- Heating System Uses Natural Gas
- Underground Utilities
- Individual Gas Meter
- Tankless Water Heater
- High Speed Internet
- Cable TV Available
Listing and Financial Details
- Legal Lot and Block 25 / E
- Assessor Parcel Number 437265
- Special Tax Authority
Community Details
Overview
- Association fees include full use of facilities, management fees
- Essex Management HOA, Phone Number (972) 428-2030
- Located in the Bel Air Village master-planned community
- Bel Air Village: 50Ft. Lots Subdivision
- Mandatory home owners association
Amenities
- Community Mailbox
Recreation
- Community Playground
- Park
- Jogging Path
Map
Home Values in the Area
Average Home Value in this Area
Tax History
| Year | Tax Paid | Tax Assessment Tax Assessment Total Assessment is a certain percentage of the fair market value that is determined by local assessors to be the total taxable value of land and additions on the property. | Land | Improvement |
|---|---|---|---|---|
| 2024 | $1,217 | $55,472 | $55,472 | $0 |
| 2023 | $1,177 | $53,597 | $53,597 | $0 |
| 2022 | $307 | $13,100 | $13,100 | $0 |
Property History
| Date | Event | Price | Change | Sq Ft Price |
|---|---|---|---|---|
| 04/12/2025 04/12/25 | Pending | -- | -- | -- |
| 04/01/2025 04/01/25 | Price Changed | $399,900 | -4.8% | $175 / Sq Ft |
| 03/15/2025 03/15/25 | Price Changed | $419,900 | -2.1% | $184 / Sq Ft |
| 02/06/2025 02/06/25 | Price Changed | $428,730 | -0.3% | $188 / Sq Ft |
| 01/02/2025 01/02/25 | Price Changed | $429,900 | -1.0% | $189 / Sq Ft |
| 12/06/2024 12/06/24 | Price Changed | $434,417 | +1.2% | $191 / Sq Ft |
| 11/21/2024 11/21/24 | Price Changed | $429,417 | +0.9% | $188 / Sq Ft |
| 11/20/2024 11/20/24 | For Sale | $425,417 | -- | $187 / Sq Ft |
Similar Homes in Sherman, TX
Source: North Texas Real Estate Information Systems (NTREIS)
MLS Number: 20782630
APN: 437265
- 3705 Aqua Ln
- 3716 Aqua Ln
- 3720 Aqua Ln
- 1232 Newport St
- 3712 Aqua Ln
- 1245 Newport St
- 1109 El Sol Blvd
- 3816 Talisker Blvd
- 1116 El Sol Blvd
- 3812 Malibu Dr
- 1214 El Sol Blvd
- 3718 Talisker Blvd
- 1225 Newport St
- 3922 Talisker Blvd
- 123 Farm To Market Road 1417
- 3900 Coco Ln
- 3906 Coco Ln
- 3912 Coco Ln
- 3913 Sky Dr
- 3708 Queen Rd
