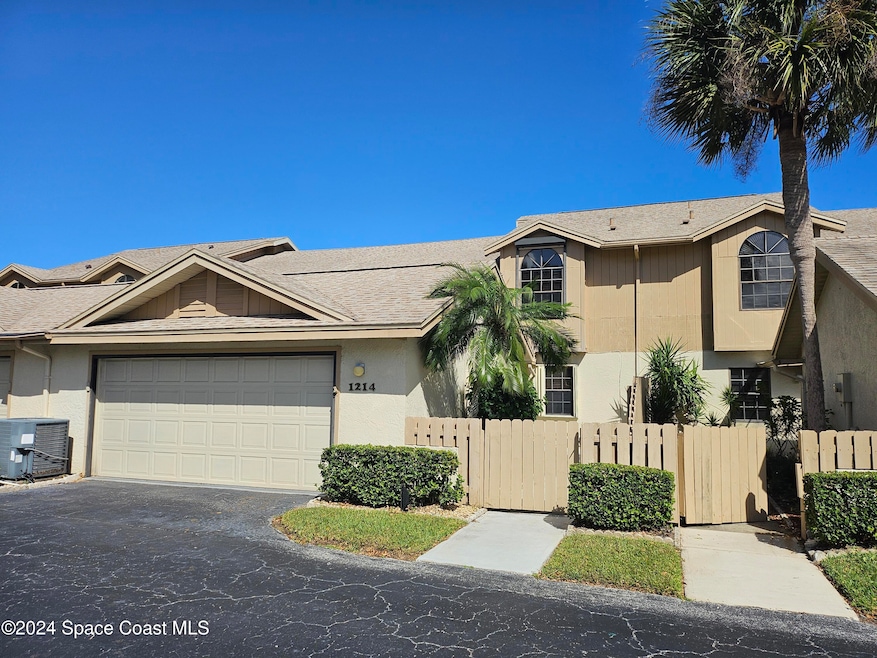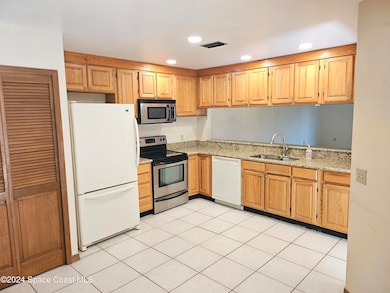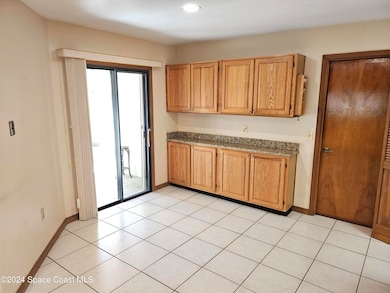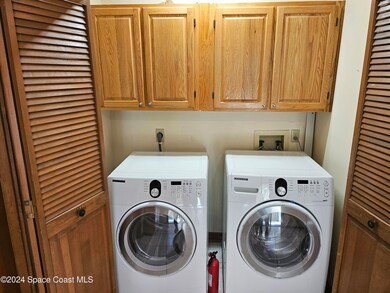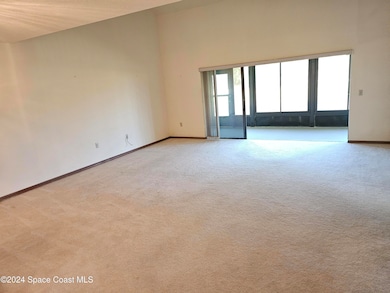
1214 Island Green Dr NE Unit B39 Palm Bay, FL 32905
Port Malabar NeighborhoodEstimated payment $2,117/month
Highlights
- Water Views
- Vaulted Ceiling
- Breakfast Area or Nook
- Contemporary Architecture
- Screened Porch
- Cul-De-Sac
About This Home
PRICE REDUCED ! SELLER IS MOTIVATED. 3 BEDROOM 2 BATH TOWNHOUSE. GREAT LOCATION HIDDEN OFF THE BEATEN PATH BUT MINUTES TO EVERYTHING. SMALL QUAINT COMMUNITY. NICE FRONT COURTYARD GREETS YOUR GUESTS. LARGE REAR UPPER AND LOWER SCREENED PORCHES WITH VIEWS OF THE LAKE AND NORTH/SOUTH EXPOSURE WHICH IS BEST IN FLORIDA. INSIDE YOU'LL FIND A GREAT FLOORPLAN. LARGE EAT IN KITCHEN, AND WASHER / DRYER UTILITY ROOM FOR MULTI TASKING IN THE KITCHEN. LARGE BREAKFAST BAR OVERLOOKING THE GREATROOM WITH HIGH VAULTED CEILINGS WITH 2ND FLOOR LOFT. 2 BEDROOMS DOWNSTAIRS WITH ADJOINING BATHROOM, FRONT ROOM WOULD BE IDEAL FOR AN IN HOME OFFICE, AND HAS HARDWOOD FLOORING. UPSTAIRS IS A LARGE LOFT OVERLOOKING THE 1ST LEVEL, THE PRIMARY SUITE IS LARGE, AND THE BATHROOM HAS A GARDEN TUB AND SHOWER WITH DOUBLE SINKS, WITH A DECK OVERLOOKING THE LAKE.
Townhouse Details
Home Type
- Townhome
Est. Annual Taxes
- $939
Year Built
- Built in 1986
Lot Details
- 2,178 Sq Ft Lot
- Cul-De-Sac
- Street terminates at a dead end
- South Facing Home
HOA Fees
- $231 Monthly HOA Fees
Parking
- 2 Car Garage
Home Design
- Contemporary Architecture
- Shingle Roof
- Block Exterior
- Asphalt
Interior Spaces
- 2,097 Sq Ft Home
- 2-Story Property
- Vaulted Ceiling
- Ceiling Fan
- Screened Porch
- Water Views
Kitchen
- Breakfast Area or Nook
- Eat-In Kitchen
- Electric Oven
- Electric Range
- Microwave
- Dishwasher
- Disposal
Flooring
- Carpet
- Tile
Bedrooms and Bathrooms
- 3 Bedrooms
- 2 Full Bathrooms
Laundry
- Laundry in unit
- Dryer
- Washer
Schools
- Riviera Elementary School
- Stone Middle School
- Palm Bay High School
Utilities
- Central Heating and Cooling System
- Electric Water Heater
- Cable TV Available
Listing and Financial Details
- Assessor Parcel Number 28-37-28-00-00506.J-0000.00
Community Details
Overview
- Island Green Association
Pet Policy
- Pets Allowed
Map
Home Values in the Area
Average Home Value in this Area
Tax History
| Year | Tax Paid | Tax Assessment Tax Assessment Total Assessment is a certain percentage of the fair market value that is determined by local assessors to be the total taxable value of land and additions on the property. | Land | Improvement |
|---|---|---|---|---|
| 2023 | $939 | $92,230 | $0 | $0 |
| 2022 | $953 | $89,550 | $0 | $0 |
| 2021 | $954 | $86,950 | $0 | $0 |
| 2020 | $929 | $85,750 | $0 | $0 |
| 2019 | $1,068 | $83,830 | $0 | $0 |
| 2018 | $1,042 | $82,270 | $0 | $0 |
| 2017 | $1,052 | $80,580 | $0 | $0 |
| 2016 | $866 | $78,930 | $10,000 | $68,930 |
| 2015 | $880 | $78,390 | $15,000 | $63,390 |
| 2014 | $784 | $69,190 | $15,000 | $54,190 |
Property History
| Date | Event | Price | Change | Sq Ft Price |
|---|---|---|---|---|
| 04/04/2025 04/04/25 | Price Changed | $324,000 | -7.4% | $155 / Sq Ft |
| 10/30/2024 10/30/24 | For Sale | $349,900 | -- | $167 / Sq Ft |
Deed History
| Date | Type | Sale Price | Title Company |
|---|---|---|---|
| Warranty Deed | $115,000 | Peninsula Title Services Llc |
Similar Homes in the area
Source: Space Coast MLS (Space Coast Association of REALTORS®)
MLS Number: 1028353
APN: 28-37-28-00-00506.J-0000.00
- 914 Waialae Cir NE
- 1026 Eleuthera Dr NE
- 909 Waialae Cir NE
- 809 Champion Dr NE
- 712 Port Malabar Blvd NE
- 1182 Eleuthera Dr NE
- 725 Port Malabar Blvd NE Unit 111
- 725 Port Malabar Blvd NE Unit 106
- 725 Port Malabar Blvd NE Unit 104
- 725 Port Malabar Blvd NE Unit 301
- 725 Kilkenny Ln NE
- 1233 Killian Dr
- 599 Port Malabar Blvd NE
- 1752 Killian Dr NE
- 718 Lyndall Ln
- 1559 Breese St NE
- 980 Hooper Ave NE
- 1203 Killian Dr
- 1460 Par St NE
- 1394 Golf Vista Ct NE
