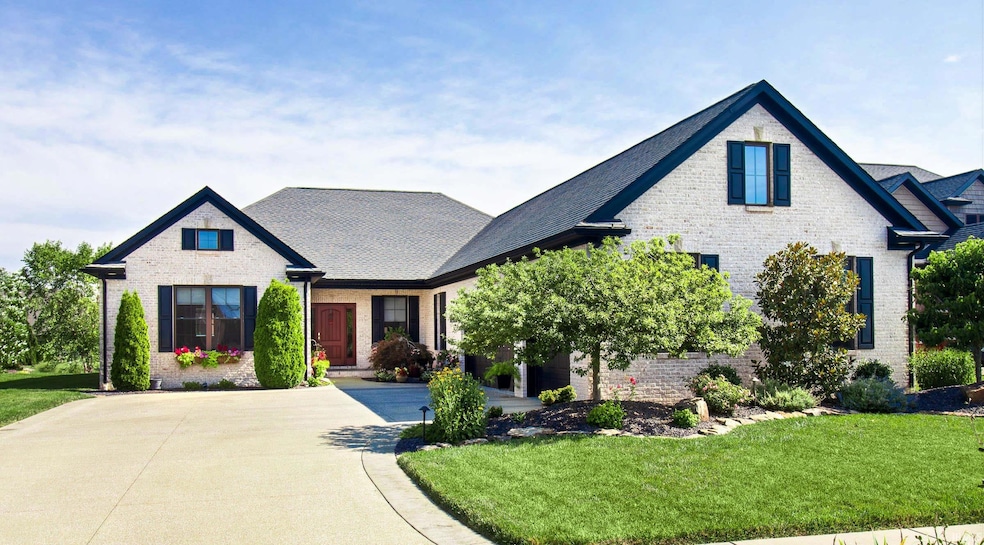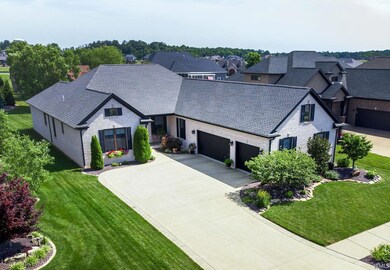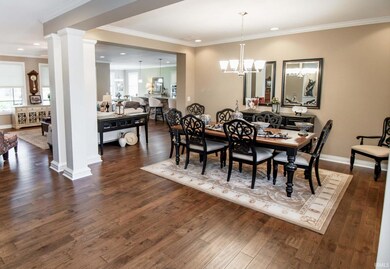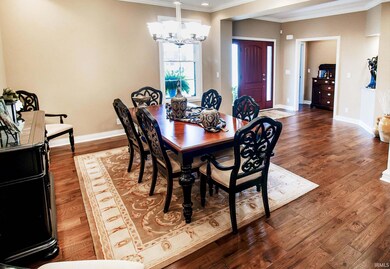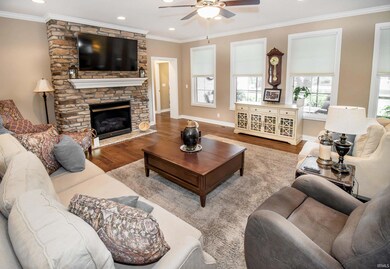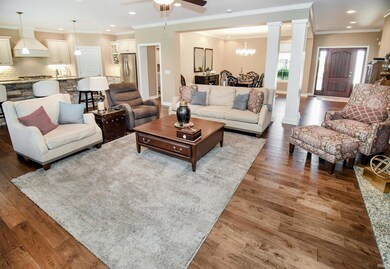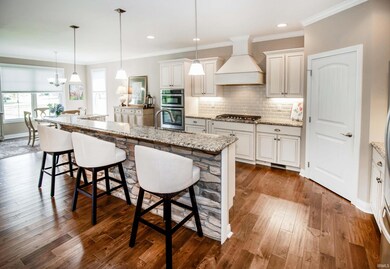
1214 Ladbrooke Dr Evansville, IN 47725
Cambridge Village NeighborhoodHighlights
- Primary Bedroom Suite
- Clubhouse
- Wood Flooring
- North High School Rated A-
- Ranch Style House
- 1 Fireplace
About This Home
As of December 2024Welcome to this beautiful, meticulously kept home located in Cambridge Golf Course Community and featured in the 2017 Parade of Homes. This one level ranch boasts open floor. The chef’s kitchen with large island, has a gas cooktop, built-in oven, quartz countertops, and large breakfast nook. The kitchen opens up to the large living room with stone fireplace and formal dining room. All 4 bedrooms, 3 of which are ensuites, offer walk-in closets. Laundry room with plenty of storage and mud room with built-in cubby finishes off the inside. The oversized 3.5 car garage has epoxy floors and plenty of room to keep a golf cart. The screened-in porch, large enough for a sitting area and outside dining, overlooks the large backyard. The Cambridge Golf Community also offers a pro shop, banquet center with private fine dining, and a sports bar for casual dining overlooking the 18th fairway!
Last Agent to Sell the Property
ERA FIRST ADVANTAGE REALTY, INC Brokerage Phone: 812-858-2400

Home Details
Home Type
- Single Family
Est. Annual Taxes
- $5,924
Year Built
- Built in 2017
Lot Details
- 0.35 Acre Lot
- Lot Dimensions are 125x125
HOA Fees
- $50 Monthly HOA Fees
Parking
- 3.5 Car Attached Garage
- Off-Street Parking
Home Design
- Ranch Style House
- Brick Exterior Construction
- Stone Exterior Construction
Interior Spaces
- 2,955 Sq Ft Home
- Crown Molding
- 1 Fireplace
- Screened Porch
- Wood Flooring
- Crawl Space
Bedrooms and Bathrooms
- 4 Bedrooms
- Primary Bedroom Suite
- 4 Full Bathrooms
Location
- Suburban Location
Schools
- Scott Elementary School
- North Middle School
- North High School
Utilities
- Central Air
- Heating System Uses Gas
Listing and Financial Details
- Assessor Parcel Number 82-02-28-009-322.040-030
Community Details
Overview
- Cambridge Subdivision
Amenities
- Clubhouse
Recreation
- Community Playground
- Community Pool
Map
Home Values in the Area
Average Home Value in this Area
Property History
| Date | Event | Price | Change | Sq Ft Price |
|---|---|---|---|---|
| 12/06/2024 12/06/24 | Sold | $545,000 | -1.8% | $184 / Sq Ft |
| 11/06/2024 11/06/24 | Pending | -- | -- | -- |
| 10/01/2024 10/01/24 | Price Changed | $554,900 | -1.8% | $188 / Sq Ft |
| 09/23/2024 09/23/24 | Price Changed | $564,900 | -0.9% | $191 / Sq Ft |
| 07/30/2024 07/30/24 | Price Changed | $569,900 | -2.6% | $193 / Sq Ft |
| 07/18/2024 07/18/24 | For Sale | $585,000 | 0.0% | $198 / Sq Ft |
| 07/02/2024 07/02/24 | Pending | -- | -- | -- |
| 06/27/2024 06/27/24 | For Sale | $585,000 | +59.4% | $198 / Sq Ft |
| 06/22/2017 06/22/17 | Sold | $367,000 | -3.2% | $125 / Sq Ft |
| 06/02/2017 06/02/17 | Pending | -- | -- | -- |
| 04/28/2017 04/28/17 | For Sale | $379,000 | +1037.0% | $129 / Sq Ft |
| 12/30/2013 12/30/13 | Sold | $33,332 | -16.7% | $11 / Sq Ft |
| 11/30/2013 11/30/13 | Pending | -- | -- | -- |
| 06/04/2010 06/04/10 | For Sale | $40,000 | -- | $14 / Sq Ft |
Tax History
| Year | Tax Paid | Tax Assessment Tax Assessment Total Assessment is a certain percentage of the fair market value that is determined by local assessors to be the total taxable value of land and additions on the property. | Land | Improvement |
|---|---|---|---|---|
| 2024 | $5,742 | $530,100 | $50,400 | $479,700 |
| 2023 | $6,051 | $556,500 | $52,500 | $504,000 |
| 2022 | $5,517 | $501,800 | $52,500 | $449,300 |
| 2021 | $4,490 | $402,800 | $52,500 | $350,300 |
| 2020 | $4,426 | $406,500 | $52,500 | $354,000 |
| 2019 | $4,117 | $380,500 | $52,500 | $328,000 |
| 2018 | $3,947 | $363,700 | $52,500 | $311,200 |
| 2017 | $5 | $700 | $700 | $0 |
| 2016 | $28 | $1,200 | $1,200 | $0 |
| 2014 | $24 | $1,100 | $1,100 | $0 |
| 2013 | -- | $1,100 | $1,100 | $0 |
Mortgage History
| Date | Status | Loan Amount | Loan Type |
|---|---|---|---|
| Open | $480,000 | New Conventional | |
| Closed | $480,000 | New Conventional | |
| Previous Owner | $290,000 | Construction |
Deed History
| Date | Type | Sale Price | Title Company |
|---|---|---|---|
| Warranty Deed | -- | Hometown Title | |
| Warranty Deed | $545,000 | Hometown Title | |
| Warranty Deed | -- | None Available |
Similar Homes in Evansville, IN
Source: Indiana Regional MLS
MLS Number: 202423768
APN: 82-02-28-009-322.040-030
- 18902 Braeburn Dr
- 18525 Whitfield Ct
- 18521 Somerville Ct
- 18815 Roscommon Rd
- 18739 Roscommon Rd
- 1600 Leyden Ct
- 1510 Longmeadow Way
- 19201 Fenwick Ln
- 1232 Raleigh Dr
- 923 Taversham Ave
- 910 Benbridge Ln
- 19206 Amherst Ln
- 19138 Braeburn Dr
- 19014 Amherst Ln
- 19103 Amherst Ln
- 19125 Amherst Ln
- 19102 Amherst Ln
- 19115 Braeburn Dr
- 19045 Amherst Ln
- 19031 Amherst Ln
