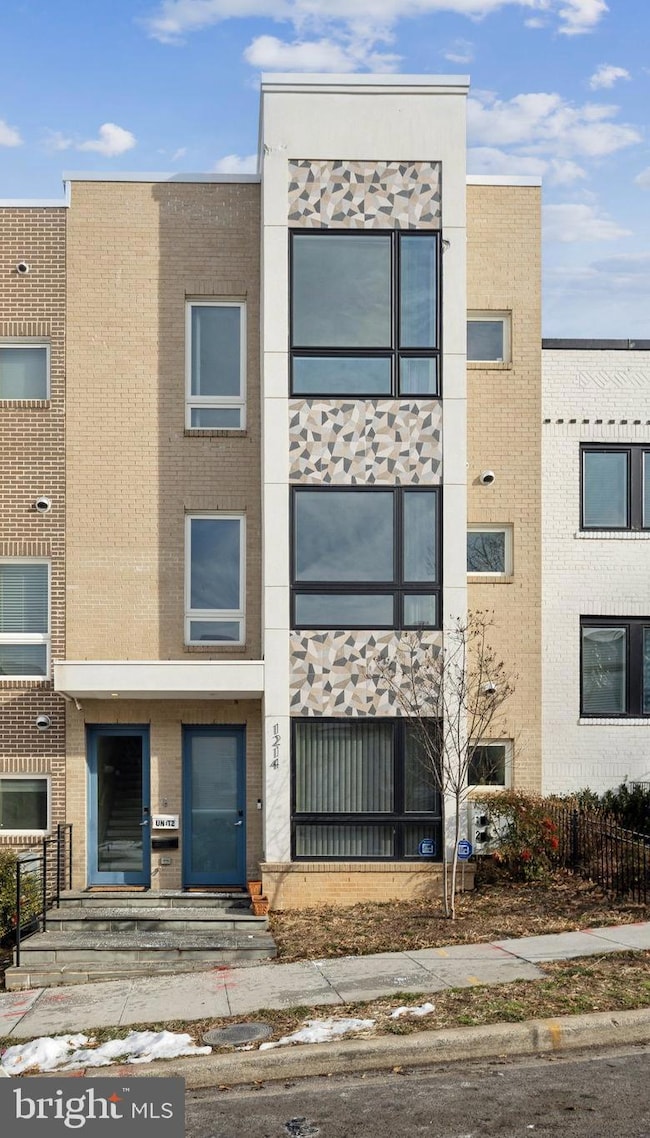
1214 Queen St NE Unit 2 Washington, DC 20002
Trinidad NeighborhoodEstimated payment $4,401/month
Highlights
- New Construction
- Open Floorplan
- Walk-In Closet
- City View
- Balcony
- 5-minute walk to Trinidad Recreation Center
About This Home
Beautiful new construction (2020), two-story unit just moments from Union Market and everything the H Street corridor and Trinidad have to offer. This open floor plan with recessed lighting, beautiful herringbone tiled flooring throughout boasts natural light. The gourmet kitchen with stainless steel appliances and quartz countertops has enough space for four bar stools. The main floor features a powder room and large picture windows. The upper level features three bedrooms with large closets and ensuite bathrooms with stand up showers, custom glass doors and high-end Kohler fixtures. Private parking is INCLUDED in the list price. There is a private entrance for this unit in the back and front of the building.
Townhouse Details
Home Type
- Townhome
Est. Annual Taxes
- $3,812
Year Built
- Built in 2020 | New Construction
HOA Fees
- $288 Monthly HOA Fees
Home Design
- Brick Exterior Construction
- Concrete Perimeter Foundation
Interior Spaces
- 1,485 Sq Ft Home
- Property has 2 Levels
- Open Floorplan
- Ceiling Fan
- Recessed Lighting
- Living Room
- Dining Room
- Tile or Brick Flooring
- City Views
Kitchen
- Stove
- Range Hood
- Microwave
- Ice Maker
- Dishwasher
- Kitchen Island
- Disposal
Bedrooms and Bathrooms
- 3 Bedrooms
- En-Suite Primary Bedroom
- En-Suite Bathroom
- Walk-In Closet
Laundry
- Dryer
- Washer
Parking
- 1 Parking Space
- 1 Assigned Parking Space
Utilities
- Forced Air Heating and Cooling System
- Electric Water Heater
Additional Features
- Balcony
- Property is in excellent condition
Listing and Financial Details
- Tax Lot 216
- Assessor Parcel Number 4057//0216
Community Details
Overview
- Association fees include water, insurance, reserve funds, snow removal, lawn maintenance
- Trinidad Subdivision
Pet Policy
- Dogs and Cats Allowed
Map
Home Values in the Area
Average Home Value in this Area
Property History
| Date | Event | Price | Change | Sq Ft Price |
|---|---|---|---|---|
| 03/05/2025 03/05/25 | Price Changed | $679,990 | -2.9% | $458 / Sq Ft |
| 01/30/2025 01/30/25 | For Sale | $700,000 | 0.0% | $471 / Sq Ft |
| 12/01/2019 12/01/19 | Rented | $3,600 | -10.0% | -- |
| 11/27/2019 11/27/19 | Under Contract | -- | -- | -- |
| 11/11/2019 11/11/19 | For Rent | $4,000 | -- | -- |
Similar Homes in Washington, DC
Source: Bright MLS
MLS Number: DCDC2174848
- 1230 Holbrook Terrace NE Unit 203
- 1215 Holbrook Terrace NE Unit 1
- 1251 Meigs Place NE Unit 1
- 1266 Holbrook Terrace NE Unit B
- 1266 Holbrook Terrace NE Unit 1
- 1238 Queen St NE Unit 3
- 1268 Holbrook Terrace NE Unit 1
- 1268 Holbrook Terrace NE Unit B
- 1214 Queen St NE Unit 2
- 1613 Montello Ave NE
- 1246 Queen St NE Unit 3
- 1212 Queen St NE Unit 1
- 1234 Meigs Place NE
- 1214 Meigs Place NE Unit 4
- 1214 Meigs Place NE Unit 1
- 1259 Holbrook Terrace NE Unit 2
- 1242 Meigs Place NE Unit 3
- 1260 Holbrook Terrace NE
- 1262 Holbrook Terrace NE Unit 1
- 1246 Meigs Place NE






