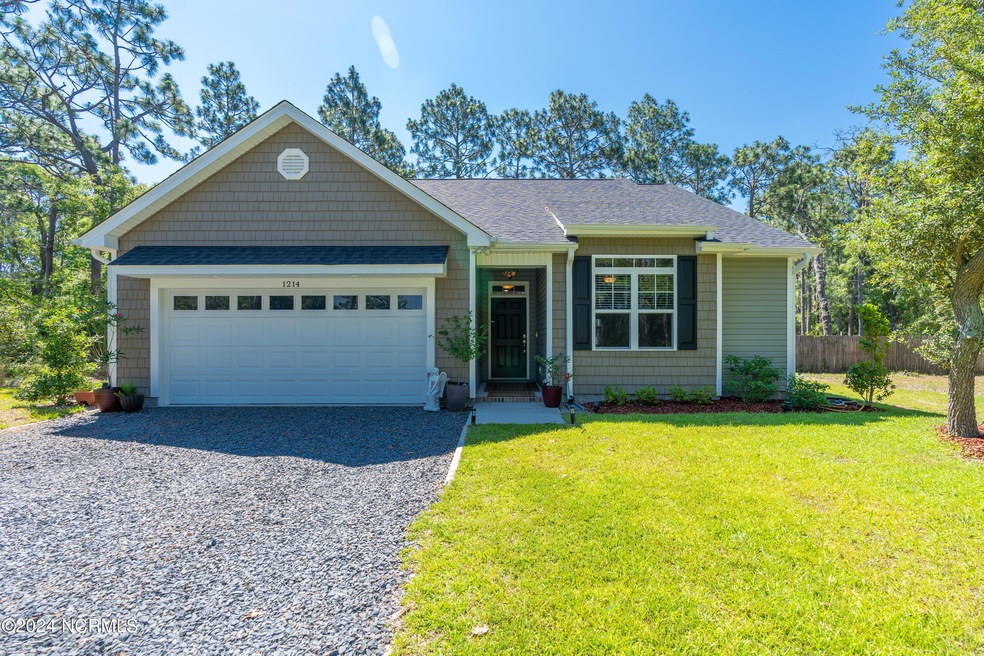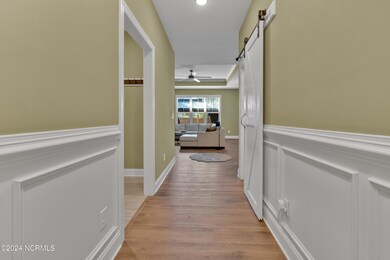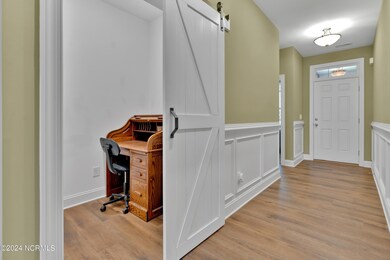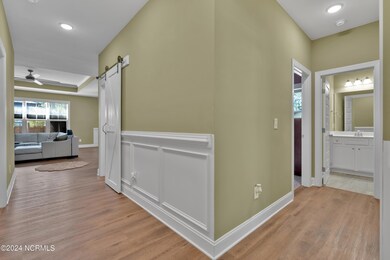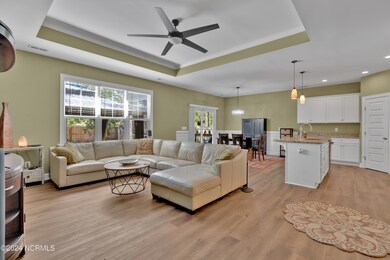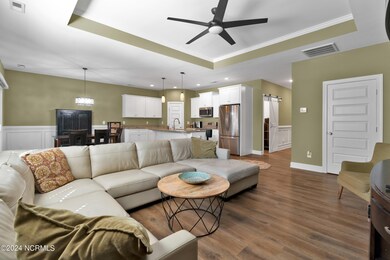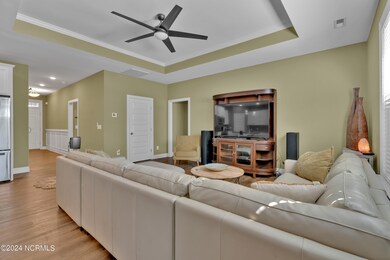
1214 Spring Lake Dr Boiling Spring Lakes, NC 28461
Highlights
- Water Views
- Clubhouse
- No HOA
- Golf Course Community
- Solid Surface Countertops
- 4-minute walk to Spring Lake Park
About This Home
As of August 2024Welcome to your dream home on Spring Lake Drive in Boiling Spring Lakes! This charming 3-bedroom, 2-bath residence, constructed by Langbeen Builders in 2021, exemplifies quality and modern living. Nestled just around the corner from the popular Spring Lake, this home offers a peek-a-boo view of the serene waters, perfect for enjoying swimming, kayaking, or canoeing. Step inside to an inviting open concept living area with elegant tray ceilings, ideal for entertaining and family gatherings. The kitchen boasts granite countertops, a large island, ample cabinets, and a spacious pantry, perfect for any home chef. The master bedroom also features tray ceilings and a walk-in closet, providing ample storage. The master bath has a double vanity, step in shower and linen closet, adding a touch of luxury. Relax on the screened porch or host outdoor events in the large, fenced backyard, complete with a gazebo and a storage shed for all your outdoor needs. The yard also features an irrigation system to keep your landscape lush and green. Other highlights include an added room that can be used as an office, double car garage, a convenient drop zone, and separate laundry room. This well-maintained home combines practicality with picturesque charm. Don't miss the opportunity to own this beautiful property in a sought-after location. Schedule a viewing today!
Home Details
Home Type
- Single Family
Est. Annual Taxes
- $2,030
Year Built
- Built in 2021
Lot Details
- 10,498 Sq Ft Lot
- Lot Dimensions are 70 x 150
- Fenced Yard
- Wood Fence
- Irrigation
- Property is zoned R2
Home Design
- Raised Foundation
- Slab Foundation
- Wood Frame Construction
- Architectural Shingle Roof
- Vinyl Siding
- Stick Built Home
Interior Spaces
- 1,618 Sq Ft Home
- 1-Story Property
- Tray Ceiling
- Ceiling height of 9 feet or more
- Ceiling Fan
- Blinds
- Combination Dining and Living Room
- Water Views
- Fire and Smoke Detector
Kitchen
- Self-Cleaning Convection Oven
- Stove
- Built-In Microwave
- Dishwasher
- Kitchen Island
- Solid Surface Countertops
Flooring
- Carpet
- Tile
- Luxury Vinyl Plank Tile
Bedrooms and Bathrooms
- 3 Bedrooms
- Walk-In Closet
- 2 Full Bathrooms
- Walk-in Shower
Laundry
- Laundry Room
- Washer and Dryer Hookup
Attic
- Pull Down Stairs to Attic
- Partially Finished Attic
Parking
- 2 Car Attached Garage
- Gravel Driveway
- Off-Street Parking
Outdoor Features
- Screened Patio
- Gazebo
- Shed
- Porch
Utilities
- Central Air
- Heat Pump System
- Programmable Thermostat
- Electric Water Heater
- Municipal Trash
- On Site Septic
- Septic Tank
Listing and Financial Details
- Tax Lot 27
- Assessor Parcel Number 142oa009
Community Details
Overview
- No Home Owners Association
- Boiling Spring Lakes Subdivision
Amenities
- Picnic Area
- Clubhouse
Recreation
- Golf Course Community
- Tennis Courts
- Community Basketball Court
- Community Playground
- Park
Map
Home Values in the Area
Average Home Value in this Area
Property History
| Date | Event | Price | Change | Sq Ft Price |
|---|---|---|---|---|
| 08/15/2024 08/15/24 | Sold | $375,000 | -2.6% | $232 / Sq Ft |
| 07/14/2024 07/14/24 | Pending | -- | -- | -- |
| 06/13/2024 06/13/24 | For Sale | $385,000 | +54.1% | $238 / Sq Ft |
| 03/08/2021 03/08/21 | Sold | $249,900 | 0.0% | $156 / Sq Ft |
| 12/02/2020 12/02/20 | Pending | -- | -- | -- |
| 11/23/2020 11/23/20 | For Sale | $249,900 | -- | $156 / Sq Ft |
Tax History
| Year | Tax Paid | Tax Assessment Tax Assessment Total Assessment is a certain percentage of the fair market value that is determined by local assessors to be the total taxable value of land and additions on the property. | Land | Improvement |
|---|---|---|---|---|
| 2024 | $2,030 | $350,310 | $20,000 | $330,310 |
| 2023 | $1,836 | $350,310 | $20,000 | $330,310 |
| 2022 | $1,836 | $219,600 | $11,000 | $208,600 |
| 2021 | $780 | $83,790 | $11,000 | $72,790 |
| 2020 | $92 | $11,000 | $11,000 | $0 |
| 2019 | $92 | $11,000 | $11,000 | $0 |
| 2018 | $84 | $10,000 | $10,000 | $0 |
| 2017 | $82 | $10,000 | $10,000 | $0 |
| 2016 | $80 | $10,000 | $10,000 | $0 |
| 2015 | $80 | $10,000 | $10,000 | $0 |
| 2014 | $133 | $20,000 | $20,000 | $0 |
Mortgage History
| Date | Status | Loan Amount | Loan Type |
|---|---|---|---|
| Open | $300,000 | New Conventional | |
| Previous Owner | $23,062 | FHA | |
| Previous Owner | $245,373 | FHA |
Deed History
| Date | Type | Sale Price | Title Company |
|---|---|---|---|
| Warranty Deed | $375,000 | None Listed On Document | |
| Warranty Deed | $250,000 | First American Mortgage Sln | |
| Warranty Deed | $12,500 | None Available | |
| Condominium Deed | $3,050 | None Available | |
| Warranty Deed | $2,500 | None Available |
Similar Homes in the area
Source: Hive MLS
MLS Number: 100450254
APN: 142OA009
- 1189 E Boiling Spring Rd
- 1098 Longleaf Rd
- 161 N Lake Dr
- 141 N Lake Dr
- 1082 N Shore Dr
- 1013 E Boiling Spring Rd
- 1462 E Boiling Spring Rd
- 1478 E Boiling Spring Rd
- 341 Hickory Rd
- 259 N Hills Dr
- 1393 Grace Rd
- 56 Cedar Rd
- 1574 E Boiling Spring Rd
- 255 Cedar Rd
- 183 Forest Ln
- 48 Cherry Rd
- 64 Cherry Rd
- 849 N Shore Dr
- 17 Burton Rd
- 184 Elm St
