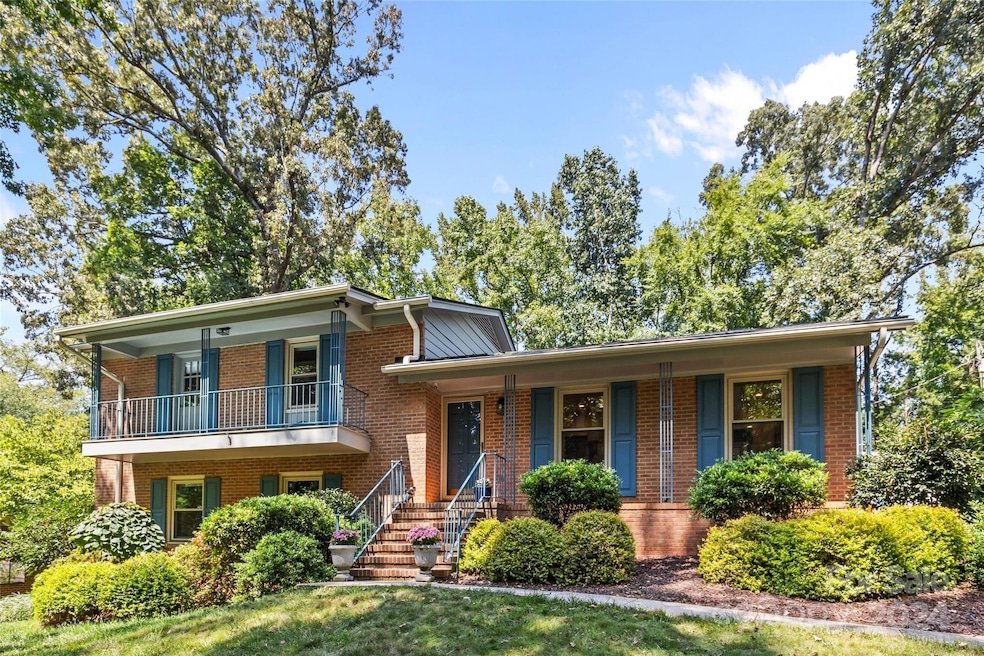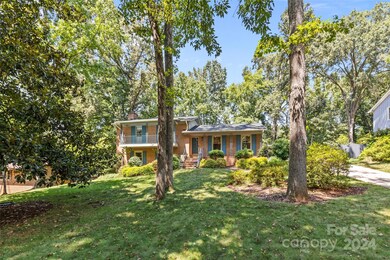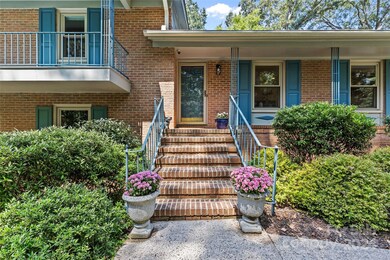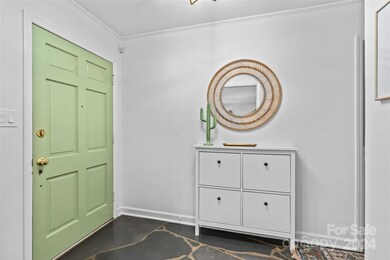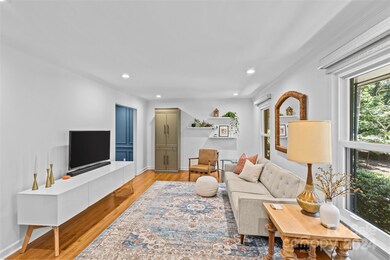
1214 Turnbridge Rd Charlotte, NC 28226
Olde Providence NeighborhoodHighlights
- Deck
- Wood Flooring
- Built-In Features
- Sharon Elementary Rated A-
- Double Oven
- Enclosed Glass Porch
About This Home
As of November 2024Beautifully renovated split-level with 4 bedrooms and 2.5 bathrooms is situated on a .52 acre lot with mature trees, ample space and privacy. Original hardwoods throughout most of the house. Two generous living areas—a welcoming living room on the main level and a huge, carpeted den with gas fireplace. Sip a cup of coffee in the glass-enclosed sunroom that lets you enjoy the stunning views of the surrounding trees year-round. The kitchen features 39” cabinets with a floor-to-ceiling pantry, stainless steel appliances, a gas range, quartz countertops, undercabinet lighting, touchless Delta faucet, and recessed lighting. Roof 2021, HVAC 2017, new water heater, insulated windows, new dishwasher, recessed lighting in the living and dining rooms, and a vapor barrier and new insulation in the crawl spaces. You'll also appreciate the lawn sprinkler system, Trex decking, new path to the back deck, the removal of trees over the house and driveway, and a newly built 8’ x 16’ shed for storage.
Last Agent to Sell the Property
Cottingham Chalk Brokerage Email: bwalker@cottinghamchalk.com License #165596

Co-Listed By
Cottingham Chalk Brokerage Email: bwalker@cottinghamchalk.com License #202954
Home Details
Home Type
- Single Family
Est. Annual Taxes
- $4,068
Year Built
- Built in 1966
Lot Details
- Property is zoned N1-A
Parking
- Driveway
Home Design
- Split Level Home
- Four Sided Brick Exterior Elevation
Interior Spaces
- Built-In Features
- Family Room with Fireplace
- Crawl Space
- Pull Down Stairs to Attic
- Laundry Room
Kitchen
- Double Oven
- Gas Oven
- Gas Range
- Microwave
- Dishwasher
- Disposal
Flooring
- Wood
- Tile
- Slate Flooring
Bedrooms and Bathrooms
- 4 Bedrooms
Outdoor Features
- Deck
- Outbuilding
- Enclosed Glass Porch
Schools
- Sharon Elementary School
- Carmel Middle School
- South Mecklenburg High School
Utilities
- Forced Air Heating and Cooling System
- Heating System Uses Natural Gas
- Electric Water Heater
Community Details
- Old Farm Subdivision
Listing and Financial Details
- Assessor Parcel Number 187-213-04
Map
Home Values in the Area
Average Home Value in this Area
Property History
| Date | Event | Price | Change | Sq Ft Price |
|---|---|---|---|---|
| 11/19/2024 11/19/24 | Sold | $630,000 | -2.9% | $275 / Sq Ft |
| 09/24/2024 09/24/24 | Price Changed | $649,000 | -2.4% | $284 / Sq Ft |
| 09/04/2024 09/04/24 | For Sale | $665,000 | +84.2% | $291 / Sq Ft |
| 12/23/2019 12/23/19 | Sold | $361,000 | +1.7% | $158 / Sq Ft |
| 11/25/2019 11/25/19 | Pending | -- | -- | -- |
| 11/21/2019 11/21/19 | For Sale | $355,000 | -- | $155 / Sq Ft |
Tax History
| Year | Tax Paid | Tax Assessment Tax Assessment Total Assessment is a certain percentage of the fair market value that is determined by local assessors to be the total taxable value of land and additions on the property. | Land | Improvement |
|---|---|---|---|---|
| 2023 | $4,068 | $535,600 | $157,500 | $378,100 |
| 2022 | $4,013 | $402,800 | $175,000 | $227,800 |
| 2021 | $3,963 | $398,800 | $175,000 | $223,800 |
| 2020 | $3,956 | $398,800 | $175,000 | $223,800 |
| 2019 | $3,940 | $398,800 | $175,000 | $223,800 |
| 2018 | $3,044 | $222,800 | $85,500 | $137,300 |
| 2017 | $2,947 | $222,800 | $85,500 | $137,300 |
| 2016 | $2,937 | $222,800 | $85,500 | $137,300 |
| 2015 | $2,926 | $222,800 | $85,500 | $137,300 |
| 2014 | $2,924 | $0 | $0 | $0 |
Mortgage History
| Date | Status | Loan Amount | Loan Type |
|---|---|---|---|
| Open | $567,000 | New Conventional | |
| Closed | $567,000 | New Conventional | |
| Previous Owner | $288,800 | New Conventional | |
| Previous Owner | $276,000 | New Conventional | |
| Previous Owner | $34,000 | Stand Alone Second | |
| Previous Owner | $26,700 | Credit Line Revolving | |
| Previous Owner | $195,000 | VA | |
| Previous Owner | $117,520 | Purchase Money Mortgage |
Deed History
| Date | Type | Sale Price | Title Company |
|---|---|---|---|
| Warranty Deed | $630,000 | Morehead Title | |
| Warranty Deed | $630,000 | Morehead Title | |
| Warranty Deed | $361,000 | Barrister S Ttl Svcs Of Coro | |
| Warranty Deed | $195,000 | -- | |
| Warranty Deed | $147,000 | -- |
Similar Homes in Charlotte, NC
Source: Canopy MLS (Canopy Realtor® Association)
MLS Number: 4173694
APN: 187-213-04
- 1301 Old Farm Rd
- 1200 Blueberry Ln
- 5404 Dunedin Ln
- 7135 Folger Dr
- 2310 La Maison Dr
- 5019 Crooked Oak Ln
- 309 Audrey Place Unit 6
- 301 Audrey Place Unit 8
- 317 Audrey Place Unit 4
- 401 Audrey Place Unit 3
- 405 Audrey Place Unit 2
- 409 Audrey Place Unit 1
- 315 Audrey Place Unit 5
- 4937 Broken Saddle Ln
- 913 Dacavin Dr
- 703 Sainte Rose Ln
- 820 River Oaks Ln Unit 3A
- 800 River Oaks Ln
- 742 Lansdowne Rd
- 751 Lansdowne Rd
