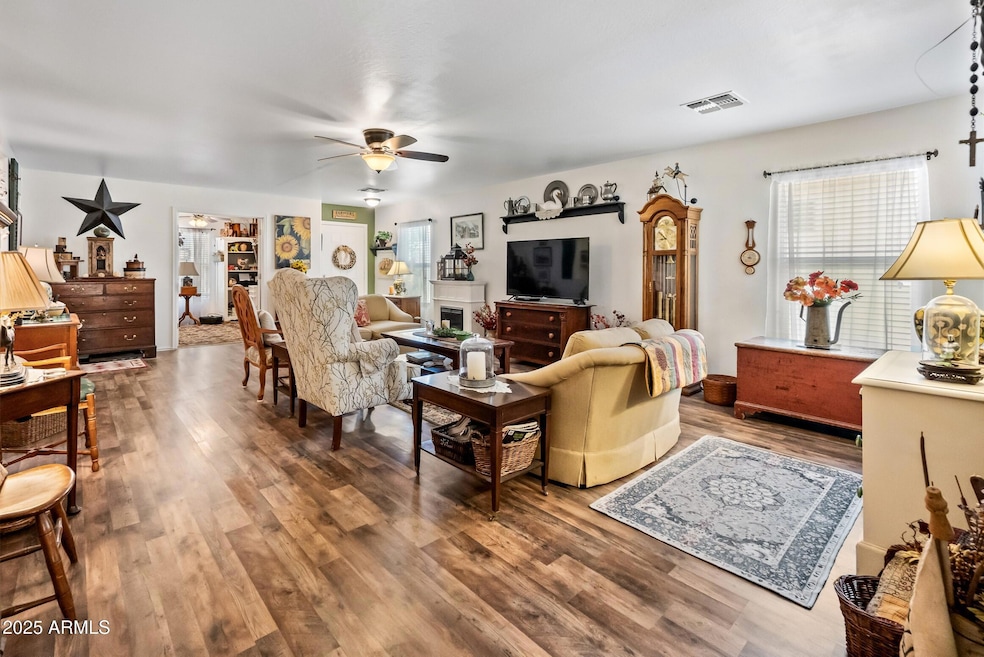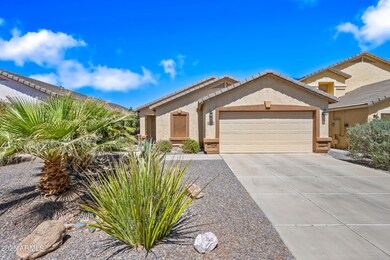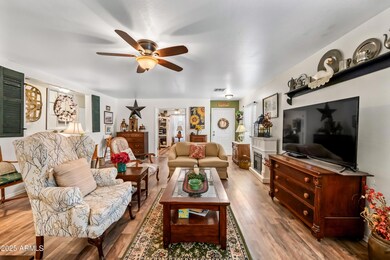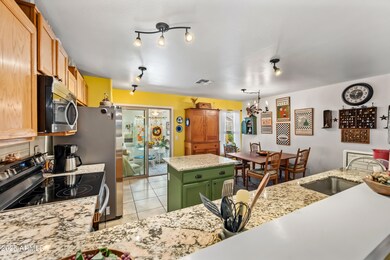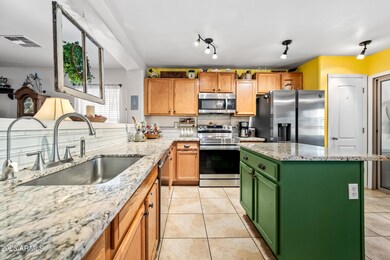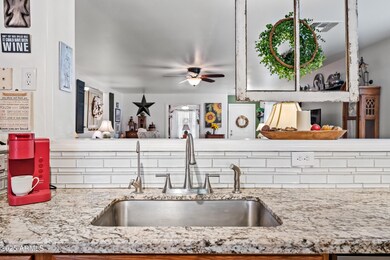
1214 W Harding Ave Coolidge, AZ 85128
Estimated payment $1,762/month
Highlights
- Wood Flooring
- Eat-In Kitchen
- Cooling Available
- Granite Countertops
- Double Pane Windows
- Community Playground
About This Home
Beautiful 3-bedroom, 2 bath home with a den. Large, well-appointed kitchen that is open to the living room, making it ideal for entertaining. Kitchen features granite countertops, kitchen island, stainless steel appliances, including a newer oven with Air Fryer setting, new dishwasher, and a pantry. The enclosed Arizona Room provides the perfect spot to enjoy your morning coffee or to read a good book. The beautiful backyard is where you will want to relax at the end of the day and enjoy Arizona's amazing weather. The den could be a home office, playroom, hobby room or anything else your heart desires. NEW HVAC in December 2021.
Home Details
Home Type
- Single Family
Est. Annual Taxes
- $893
Year Built
- Built in 2005
Lot Details
- 5,178 Sq Ft Lot
- Desert faces the front and back of the property
- Block Wall Fence
HOA Fees
- $42 Monthly HOA Fees
Parking
- 2 Car Garage
Home Design
- Wood Frame Construction
- Tile Roof
- Stucco
Interior Spaces
- 1,605 Sq Ft Home
- 1-Story Property
- Ceiling Fan
- Free Standing Fireplace
- Double Pane Windows
- Washer and Dryer Hookup
Kitchen
- Kitchen Updated in 2022
- Eat-In Kitchen
- Built-In Microwave
- Kitchen Island
- Granite Countertops
Flooring
- Floors Updated in 2023
- Wood
- Carpet
- Tile
Bedrooms and Bathrooms
- 3 Bedrooms
- Bathroom Updated in 2023
- 2 Bathrooms
Accessible Home Design
- No Interior Steps
Schools
- West Elementary School
- Coolidge Jr. High Middle School
- Coolidge High School
Utilities
- Cooling System Updated in 2021
- Cooling Available
- Heating Available
Listing and Financial Details
- Tax Lot 91
- Assessor Parcel Number 204-38-291
Community Details
Overview
- Association fees include ground maintenance
- Carter Ranch Association, Phone Number (480) 635-1133
- Built by Pulte
- Replat Of Carter Ranch Subdivision
Recreation
- Community Playground
Map
Home Values in the Area
Average Home Value in this Area
Tax History
| Year | Tax Paid | Tax Assessment Tax Assessment Total Assessment is a certain percentage of the fair market value that is determined by local assessors to be the total taxable value of land and additions on the property. | Land | Improvement |
|---|---|---|---|---|
| 2025 | $893 | $19,489 | -- | -- |
| 2024 | $879 | $20,203 | -- | -- |
| 2023 | $926 | $17,264 | $2,352 | $14,912 |
| 2022 | $879 | $11,758 | $784 | $10,974 |
| 2021 | $850 | $11,099 | $0 | $0 |
| 2020 | $834 | $10,451 | $0 | $0 |
| 2019 | $740 | $9,833 | $0 | $0 |
| 2018 | $699 | $8,694 | $0 | $0 |
| 2017 | $678 | $8,404 | $0 | $0 |
| 2016 | $792 | $8,347 | $725 | $7,622 |
| 2014 | $719 | $4,797 | $500 | $4,297 |
Property History
| Date | Event | Price | Change | Sq Ft Price |
|---|---|---|---|---|
| 04/10/2025 04/10/25 | For Sale | $295,000 | +140.8% | $184 / Sq Ft |
| 11/08/2016 11/08/16 | Sold | $122,500 | -2.0% | $76 / Sq Ft |
| 09/15/2016 09/15/16 | Pending | -- | -- | -- |
| 08/14/2016 08/14/16 | For Sale | $125,000 | -- | $78 / Sq Ft |
Deed History
| Date | Type | Sale Price | Title Company |
|---|---|---|---|
| Warranty Deed | $122,500 | Empire West Title Agency | |
| Warranty Deed | $115,000 | First American Title Insuran | |
| Corporate Deed | $184,534 | Sun Title Agency Co |
Mortgage History
| Date | Status | Loan Amount | Loan Type |
|---|---|---|---|
| Open | $205,535 | FHA | |
| Closed | $139,700 | New Conventional | |
| Previous Owner | $123,737 | New Conventional | |
| Previous Owner | $114,921 | FHA | |
| Previous Owner | $113,223 | FHA | |
| Previous Owner | $147,627 | New Conventional | |
| Closed | $36,906 | No Value Available |
Similar Homes in Coolidge, AZ
Source: Arizona Regional Multiple Listing Service (ARMLS)
MLS Number: 6847854
APN: 204-38-291
- 505 S 12th St
- 1202 W Central Ave
- 1207 W Ocotillo St
- 1219 W Ocotillo St
- 0 N Carter Ct Unit 6840357
- 972 W Kachina Dr
- 1206 W Pinkley Ave
- 910 Prior Ave
- 932 Kachina Dr
- 1069 W Elm Ave
- 863 S 9th Place
- 1042 S 11th St
- 347 S 16th St
- 436 N 10th Place
- 1447 W Pima Ave
- 1602 W Central Ave
- 1623 W Wilson Ave
- 1442 W Pima Ave
- 957 W Lindbergh Ave
- 1475 W Pima Ave
