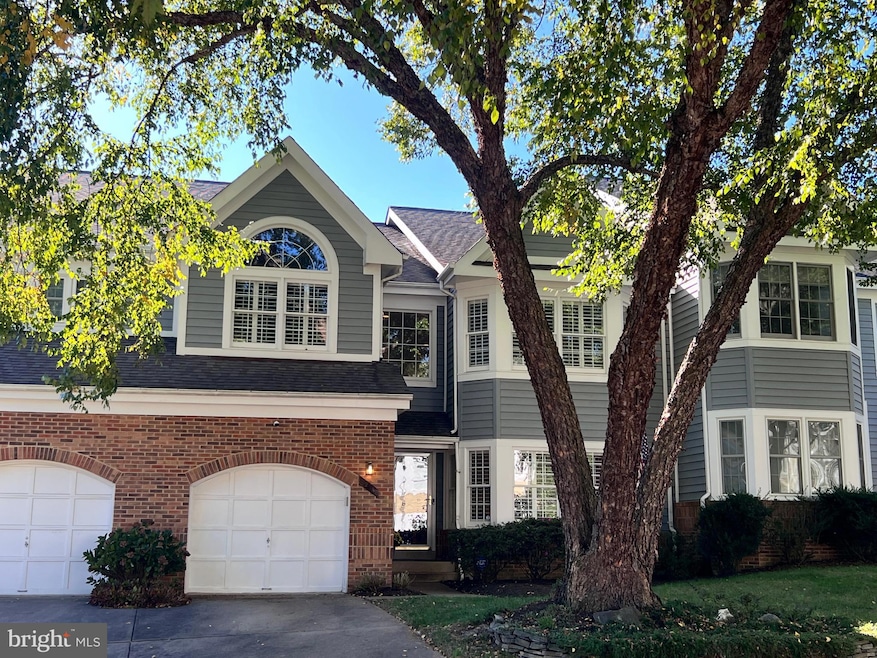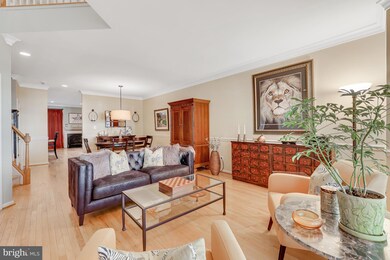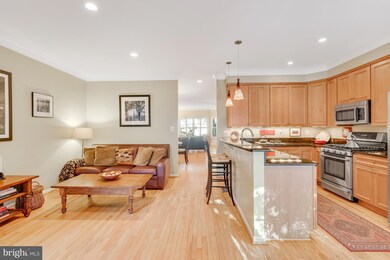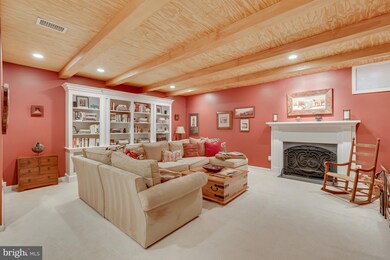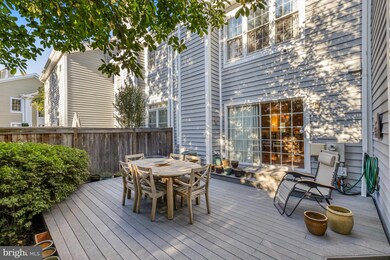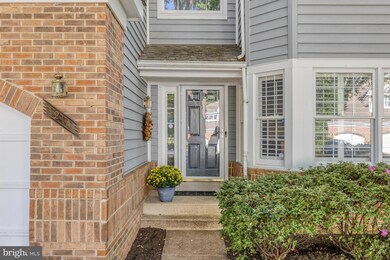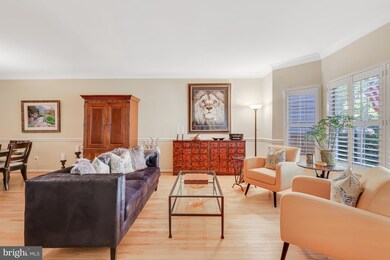
1214 Woodbrook Ct Reston, VA 20194
Tall Oaks/Uplands NeighborhoodHighlights
- Eat-In Gourmet Kitchen
- Open Floorplan
- Recreation Room
- Aldrin Elementary Rated A
- Colonial Architecture
- Cathedral Ceiling
About This Home
As of November 2024Welcome to this highly sought-after townhouse in the serene Heather Knoll Cluster. As you step inside, you'll be greeted by the elegance of the main level, featuring beautiful hardwood floors, 9ft ceilings, and a spacious, light-filled living and dining room adorned with bay windows. The heart of the home is a renovated gourmet kitchen. Adjacent to the kitchen is a flexible space with a cozy fireplace that offers versatility as an eat-in kitchen or additional family room.
On the 2nd level, you'll find a huge primary room offering a fully renovated bathroom with a double vanity, oversized shower, glass shower doors, and a walk-in closet with built-ins. Two additional bedrooms with generous closets and another full bathroom, along with a convenient washer and dryer.
The fully finished basement features an exquisite ceiling, extra storage, a flexible room suitable for an office or exercise space, and a huge recreation room. Outside, a private patio is a perfect setting for planter gardening and relaxation. The property also includes a one-car garage with shelving for storage for added convenience, a 1-2 car driveway parking spot, and plenty of guest parking right outside.
Heather Knoll Cluster is conveniently situated near Reston Town Center, Wiehle Ave. Metro, North Point Village Center, Baron Cameron Park, North Hills Pools, Tennis Courts, endless walking paths, and Aldrin Elementary. Additionally, the property's proximity to Tysons and the Dulles Corridor, both reachable within 20 minutes, adds to its desirability.
This impeccably maintained home exudes comfort and convenience. With numerous valuable upgrades, including the primary and hall bathrooms, California closets, built-in shelving, an updated kitchen, and appliances, HVAC, water heater, and a beautifully finished basement, this property is truly turnkey. Look no further.
Townhouse Details
Home Type
- Townhome
Est. Annual Taxes
- $9,031
Year Built
- Built in 1994 | Remodeled in 2019
Lot Details
- 3,039 Sq Ft Lot
- Open Space
- Cul-De-Sac
- Property is in excellent condition
HOA Fees
- $192 Monthly HOA Fees
Parking
- 1 Car Attached Garage
- Garage Door Opener
- Unassigned Parking
Home Design
- Colonial Architecture
- Brick Exterior Construction
- Slab Foundation
- Composition Roof
- Wood Siding
- Concrete Perimeter Foundation
Interior Spaces
- Property has 3 Levels
- Open Floorplan
- Chair Railings
- Cathedral Ceiling
- Ceiling Fan
- 2 Fireplaces
- Fireplace Mantel
- Double Pane Windows
- Bay Window
- Window Screens
- Sliding Doors
- Six Panel Doors
- Family Room
- Living Room
- Dining Room
- Recreation Room
- Utility Room
- Home Gym
- Alarm System
Kitchen
- Eat-In Gourmet Kitchen
- Breakfast Area or Nook
- Gas Oven or Range
- Self-Cleaning Oven
- Stove
- Microwave
- Ice Maker
- Dishwasher
- Upgraded Countertops
- Disposal
Flooring
- Wood
- Carpet
- Stone
- Ceramic Tile
Bedrooms and Bathrooms
- 3 Bedrooms
- En-Suite Primary Bedroom
- En-Suite Bathroom
Laundry
- Laundry Room
- Laundry on upper level
- Dryer
- Washer
Finished Basement
- Basement Fills Entire Space Under The House
- Connecting Stairway
- Sump Pump
Schools
- Aldrin Elementary School
- Herndon Middle School
- Herndon High School
Utilities
- Forced Air Heating and Cooling System
- Vented Exhaust Fan
- Natural Gas Water Heater
- Multiple Phone Lines
- Cable TV Available
Listing and Financial Details
- Tax Lot 7
- Assessor Parcel Number 0114 17050007
Community Details
Overview
- Association fees include common area maintenance, insurance, reserve funds, road maintenance, snow removal, trash
- $68 Other Monthly Fees
- Reston HOA
- Heather Knoll Subdivision, Brookhaven Floorplan
Amenities
- Common Area
- Recreation Room
Recreation
- Tennis Courts
- Community Basketball Court
- Community Playground
- Community Pool
- Jogging Path
Map
Home Values in the Area
Average Home Value in this Area
Property History
| Date | Event | Price | Change | Sq Ft Price |
|---|---|---|---|---|
| 11/14/2024 11/14/24 | Sold | $870,000 | -0.6% | $273 / Sq Ft |
| 10/14/2024 10/14/24 | Pending | -- | -- | -- |
| 10/11/2024 10/11/24 | For Sale | $875,500 | -- | $275 / Sq Ft |
Tax History
| Year | Tax Paid | Tax Assessment Tax Assessment Total Assessment is a certain percentage of the fair market value that is determined by local assessors to be the total taxable value of land and additions on the property. | Land | Improvement |
|---|---|---|---|---|
| 2024 | $9,030 | $749,100 | $205,000 | $544,100 |
| 2023 | $8,281 | $704,460 | $205,000 | $499,460 |
| 2022 | $8,304 | $697,520 | $190,000 | $507,520 |
| 2021 | $7,934 | $650,080 | $155,000 | $495,080 |
| 2020 | $7,526 | $611,660 | $155,000 | $456,660 |
| 2019 | $7,825 | $635,880 | $155,000 | $480,880 |
| 2018 | $6,654 | $578,630 | $155,000 | $423,630 |
| 2017 | $6,670 | $552,150 | $155,000 | $397,150 |
| 2016 | $6,762 | $560,930 | $155,000 | $405,930 |
| 2015 | $6,567 | $564,690 | $155,000 | $409,690 |
| 2014 | $6,402 | $551,660 | $150,000 | $401,660 |
Mortgage History
| Date | Status | Loan Amount | Loan Type |
|---|---|---|---|
| Open | $270,000 | New Conventional | |
| Closed | $270,000 | New Conventional | |
| Previous Owner | $524,000 | New Conventional | |
| Previous Owner | $40,000 | Stand Alone Second | |
| Previous Owner | $142,886 | Stand Alone Refi Refinance Of Original Loan | |
| Previous Owner | $119,647 | FHA | |
| Previous Owner | $411,500 | New Conventional | |
| Previous Owner | $68,500 | Stand Alone Second | |
| Previous Owner | $25,000 | Stand Alone Second | |
| Previous Owner | $417,000 | New Conventional | |
| Previous Owner | $100,000 | Credit Line Revolving | |
| Previous Owner | $235,700 | No Value Available |
Deed History
| Date | Type | Sale Price | Title Company |
|---|---|---|---|
| Deed | $870,000 | Cardinal Title | |
| Deed | $870,000 | Cardinal Title | |
| Warranty Deed | $620,000 | -- | |
| Deed | $248,116 | -- |
Similar Homes in Reston, VA
Source: Bright MLS
MLS Number: VAFX2205816
APN: 0114-17050007
- 1361 Garden Wall Cir Unit 701
- 1369 Garden Wall Cir
- 1351 Heritage Oak Way
- 11408 Gate Hill Place Unit 118
- 1155 Meadowlook Ct
- 1310 Park Garden Ln
- 11431 Hollow Timber Way
- 11423 Hollow Timber Way
- 11286 Stones Throw Dr
- 11519 Wild Hawthorn Ct
- 1139 Round Pebble Ln
- 11582 Greenwich Point Rd
- 1072 Utterback Store Rd
- 11575 Southington Ln
- 1353 Northgate Square
- 11159 Saffold Way
- 10907 Great Point Ct
- 1432 Northgate Square Unit 32/11A
- 1155 Kettle Pond Ln
- 11589 Lake Newport Rd
