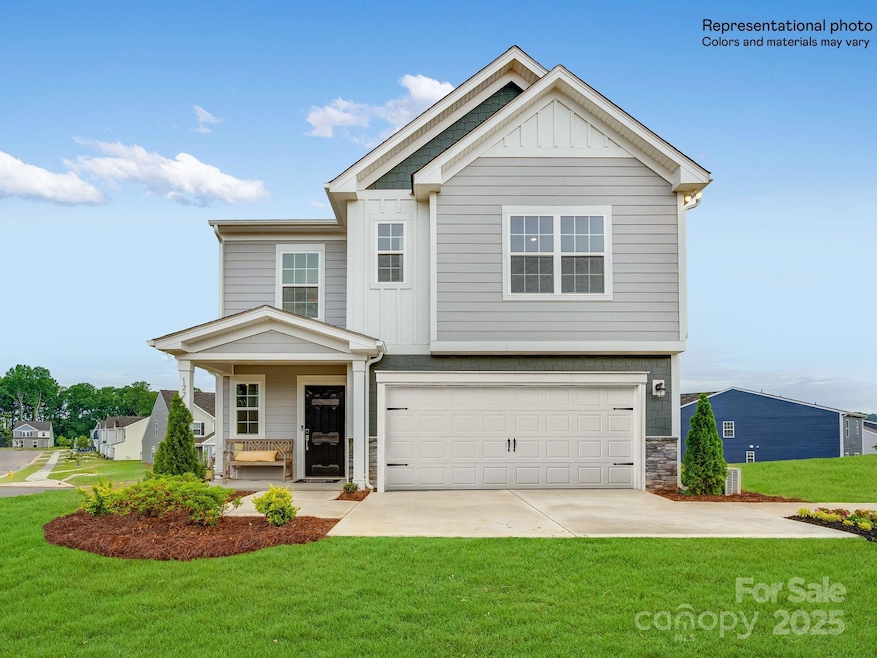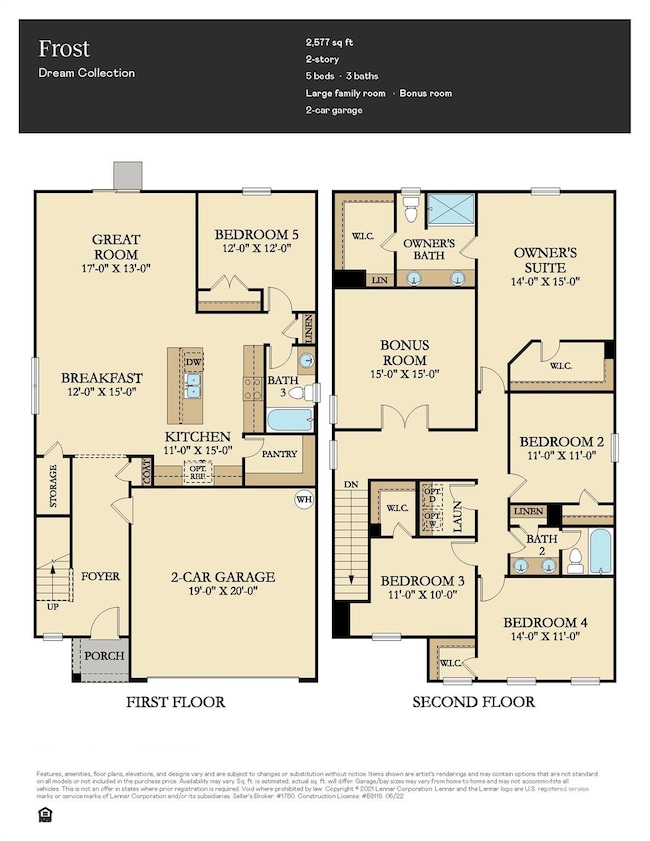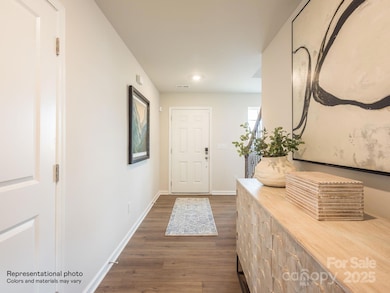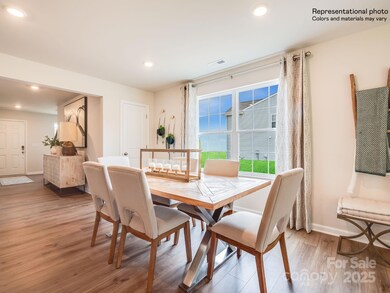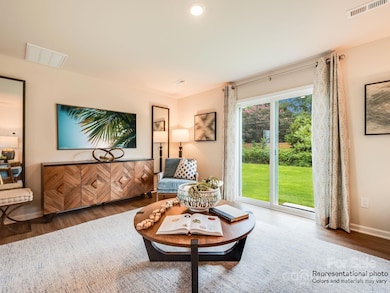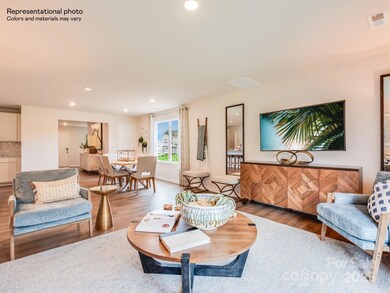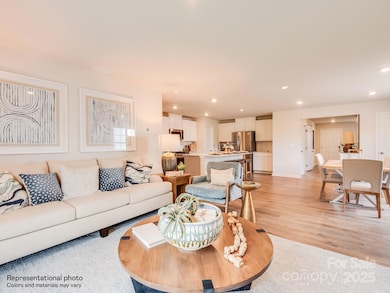
12140 Devon Square Ct Charlotte, NC 28262
Harris-Houston NeighborhoodEstimated payment $3,678/month
Highlights
- New Construction
- Traditional Architecture
- Walk-In Closet
- Open Floorplan
- 2 Car Attached Garage
- Entrance Foyer
About This Home
This new two-story Frost floorplan provides space for the whole family to thrive. The first floor features an open design among the family room, kitchen and breakfast room in addition to a secluded secondary bedroom that’s ideal for guests and a two-car garage. Upstairs are a versatile bonus room with French doors that adds shared living space and four bedrooms including the owner’s suite. This home includes an unfinished basement. Plus, our signature Everything's Included program means you will get quartz or granite kitchen countertops, stainless steel appliances, luxury vinyl plank flooring, and so much more at no extra cost! The Retreat at Cameron Commons offers a prime Charlotte location with convenient access to high-end dining and shopping, concerts, sports and more all within a ten-mile radius. Located less than three miles from UNCC, the community also features close proximity to I-485, providing easy access to Innovation Park and University Research Park employment centers.
Listing Agent
Lennar Sales Corp Brokerage Email: cheryl.pierce@lennar.com License #68907

Home Details
Home Type
- Single Family
Year Built
- Built in 2024 | New Construction
HOA Fees
- $105 Monthly HOA Fees
Parking
- 2 Car Attached Garage
Home Design
- Home is estimated to be completed on 7/16/25
- Traditional Architecture
- Slab Foundation
- Vinyl Siding
- Stone Veneer
Interior Spaces
- 2-Story Property
- Open Floorplan
- Entrance Foyer
- Vinyl Flooring
- Pull Down Stairs to Attic
- Washer and Electric Dryer Hookup
Kitchen
- Self-Cleaning Oven
- Gas Range
- Microwave
- Plumbed For Ice Maker
- Dishwasher
- Kitchen Island
- Disposal
Bedrooms and Bathrooms
- Walk-In Closet
- 3 Full Bathrooms
Schools
- Stoney Creek Elementary School
- James Martin Middle School
- Julius L. Chambers High School
Utilities
- Forced Air Zoned Heating and Cooling System
- Vented Exhaust Fan
- Heating System Uses Natural Gas
- Electric Water Heater
- Cable TV Available
Community Details
- Built by Lennar Sales Corp
- The Retreat At Cameron Commons Subdivision, Frost C Basement Floorplan
- Mandatory home owners association
Listing and Financial Details
- Assessor Parcel Number 05126309
Map
Home Values in the Area
Average Home Value in this Area
Tax History
| Year | Tax Paid | Tax Assessment Tax Assessment Total Assessment is a certain percentage of the fair market value that is determined by local assessors to be the total taxable value of land and additions on the property. | Land | Improvement |
|---|---|---|---|---|
| 2024 | -- | $85,000 | $85,000 | -- |
Property History
| Date | Event | Price | Change | Sq Ft Price |
|---|---|---|---|---|
| 04/15/2025 04/15/25 | Pending | -- | -- | -- |
| 03/26/2025 03/26/25 | For Sale | $542,859 | -- | $211 / Sq Ft |
Similar Homes in the area
Source: Canopy MLS (Canopy Realtor® Association)
MLS Number: 4239326
APN: 051-263-09
- 11024
- 12112 Devon Square Ct
- 10115 Chatham Run Ln
- 12103 Devon Square Ct
- 12136 Devon Square Ct
- 13107 Hampton Bay Ln
- 13011 Hampton Bay Ln
- 13337 Hampton Bay Ln
- 13112 Hampton Bay Ln
- 13120 Hampton Bay Ln
- 13124 Hampton Bay Ln
- 10014 Chatham Run Ln
- 2617 Tuckton Ct
- 10820 Hunters Trace Ct
- 11027 Daisy Ct
- 11331 Breezehill Ln
- 2120 Turtle Point Rd
- 13108 Hampton Bay Ln
- 13119 Hampton Bay Ln
- 2243 Flint Glenn Ln
