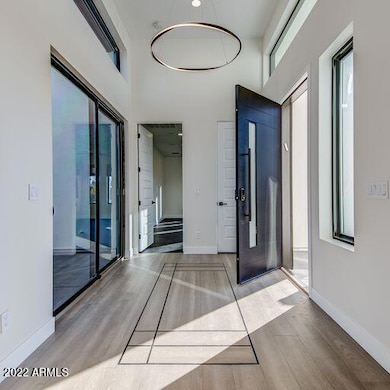
12140 N 106th St Scottsdale, AZ 85259
Shea Corridor NeighborhoodEstimated payment $28,059/month
Highlights
- Private Pool
- 1.25 Acre Lot
- Covered patio or porch
- Anasazi Elementary School Rated A
- No HOA
- Wet Bar
About This Home
NEW CONSTRUCTION - permits ready and we are set to break ground on this exceptionally designed Modern Luxury Estate brought to you by Blue Sky Homes. Boasting roughly 5226 SF this home is an entertainer's dream, with open kitchen, large sliding door system to the backyard and a split bedroom floor plan and with 10'+ ceilings. Guest will feel welcomed in the spacious 800+ SF casita overlooking resort style backyard. This amazing home is located in the popular Cactus/Shea corridor close to shopping, dining, as well as hiking trails. Don't miss out on the opportunity to semi customize this desert gem before it's too late. *Pictures used to reflect floor pan, not actual property. This property is located on Lot B of the site.
Home Details
Home Type
- Single Family
Est. Annual Taxes
- $2,023
Year Built
- Built in 2023
Lot Details
- 1.25 Acre Lot
- Block Wall Fence
- Grass Covered Lot
Parking
- 3 Car Garage
- 4 Open Parking Spaces
- Garage Door Opener
Home Design
- Home to be built
- Wood Frame Construction
- Foam Roof
- Low Volatile Organic Compounds (VOC) Products or Finishes
Interior Spaces
- 6,063 Sq Ft Home
- 1-Story Property
- Wet Bar
- Ceiling height of 9 feet or more
- Ceiling Fan
- ENERGY STAR Qualified Windows
Kitchen
- Built-In Microwave
- Kitchen Island
Bedrooms and Bathrooms
- 7 Bedrooms
- Primary Bathroom is a Full Bathroom
- 6.5 Bathrooms
- Dual Vanity Sinks in Primary Bathroom
- Low Flow Plumbing Fixtures
- Bathtub With Separate Shower Stall
Home Security
- Smart Home
- Fire Sprinkler System
Eco-Friendly Details
- ENERGY STAR Qualified Equipment for Heating
Outdoor Features
- Private Pool
- Covered patio or porch
Schools
- Laguna Elementary School
- Mountainside Middle School
- Desert Mountain High School
Utilities
- Refrigerated Cooling System
- Tankless Water Heater
- Water Softener
- High Speed Internet
Community Details
- No Home Owners Association
- Association fees include no fees
- Built by Blue Sky Homes
Listing and Financial Details
- Tax Lot 1
- Assessor Parcel Number 217-27-034-E
Map
Home Values in the Area
Average Home Value in this Area
Tax History
| Year | Tax Paid | Tax Assessment Tax Assessment Total Assessment is a certain percentage of the fair market value that is determined by local assessors to be the total taxable value of land and additions on the property. | Land | Improvement |
|---|---|---|---|---|
| 2025 | $4,574 | $67,603 | $67,603 | -- |
| 2024 | $410 | $64,384 | $64,384 | -- |
| 2023 | $410 | $8,017 | $8,017 | -- |
Property History
| Date | Event | Price | Change | Sq Ft Price |
|---|---|---|---|---|
| 08/24/2023 08/24/23 | For Sale | $4,997,000 | -- | $824 / Sq Ft |
Mortgage History
| Date | Status | Loan Amount | Loan Type |
|---|---|---|---|
| Closed | $264,000 | New Conventional | |
| Closed | $500,000 | New Conventional | |
| Closed | $300,000 | New Conventional |
Similar Homes in the area
Source: Arizona Regional Multiple Listing Service (ARMLS)
MLS Number: 6596266
APN: 217-27-034F
- 10535 E Paradise Dr
- 10512 E Cortez Dr
- 10754 E Laurel Ln
- 10365 E Paradise Dr
- 10812 E Laurel Ln
- 10800 E Cactus Rd Unit 46
- 10800 E Cactus Rd Unit 7
- 10800 E Cactus Rd Unit 38
- 10561 E Windrose Dr
- 12236 N 102nd St
- 10541 E Windrose Dr
- 10380 E Cholla St
- 10755 E Cholla Ln
- 12075 N 110th St
- 11447 N 109th St
- 10125 E Cortez Dr
- 11033 E Poinsettia Dr
- 10055 E Charter Oak Rd
- 10490 E Dreyfus Ave
- 10105 E Larkspur Dr






