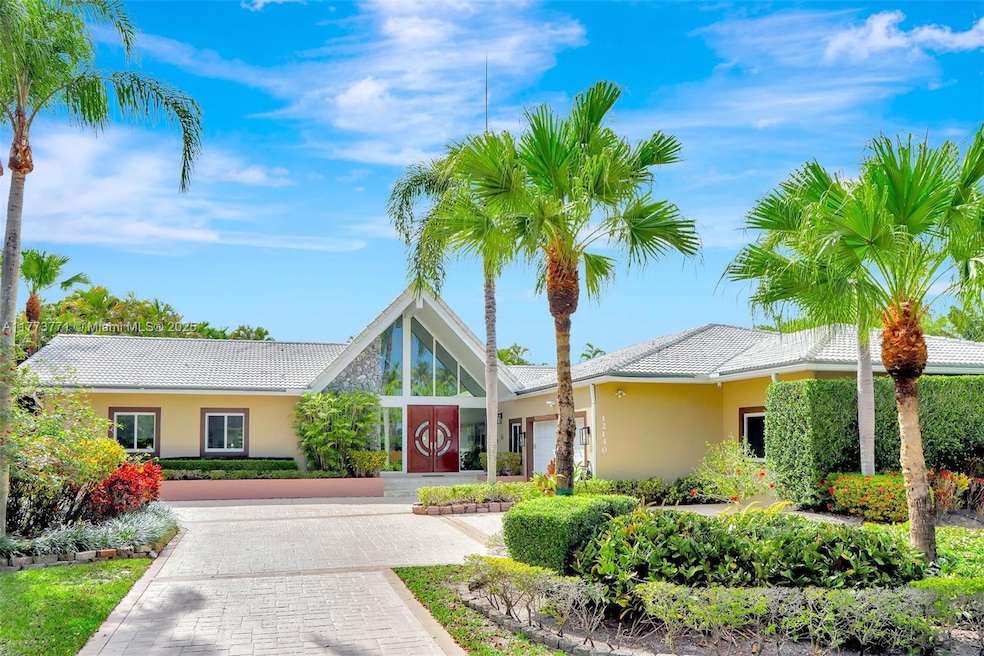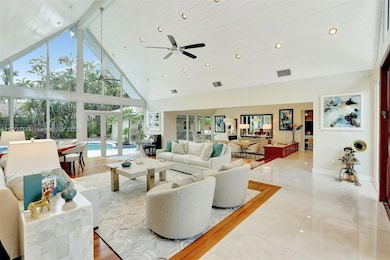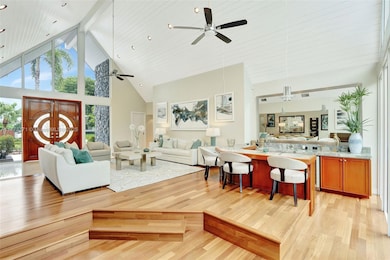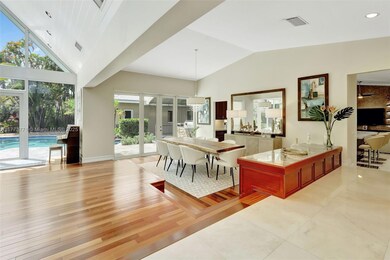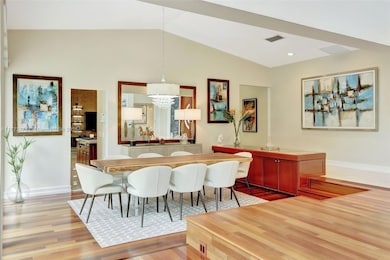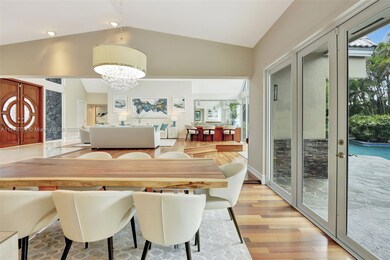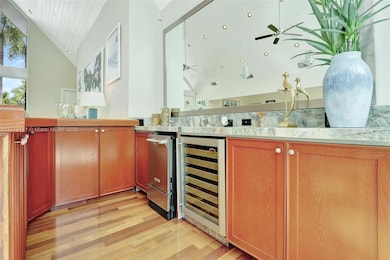
Estimated payment $12,533/month
Highlights
- Guest House
- 1 Bedroom Guest House
- Sitting Area In Primary Bedroom
- Leewood K-8 Center Rated A-
- In Ground Pool
- Vaulted Ceiling
About This Home
You will love this STUNNING, tastefully appointed 5 bedroom, 4 bath residence situated on a secluded avenue in the Falls area! The unbelievably spacious and open floor plan is designed with beautiful flooring throughout, impact windows and doors, and a private primary retreat. An A-framed wall of glass is the grand centerpiece upon entry, illuminating the living area and inviting you to the gorgeous pool oasis beyond. The amazing, fully equipped gourmet kitchen features two islands, gas cooking, an oversized refrigerator, custom wood cabinetry, and ample storage. The backyard is breathtaking with a resort-style pool, outdoor kitchen, and a SEPARATE 477 sq. ft. GUEST HOUSE with bedroom, bath, and sauna. This one-of-a-kind entertainer's dream home exudes the ultimate lifestyle!
Home Details
Home Type
- Single Family
Est. Annual Taxes
- $10,083
Year Built
- Built in 1987
Lot Details
- 0.45 Acre Lot
- East Facing Home
- Property is zoned 2100
Parking
- 2 Car Attached Garage
- Converted Garage
- Automatic Garage Door Opener
- Circular Driveway
- Open Parking
Property Views
- Garden
- Pool
Home Design
- Barrel Roof Shape
Interior Spaces
- 4,203 Sq Ft Home
- 1-Story Property
- Wet Bar
- Built-In Features
- Vaulted Ceiling
- Ceiling Fan
- Fireplace
- French Doors
- Entrance Foyer
- Family Room
- Formal Dining Room
Kitchen
- Eat-In Kitchen
- Built-In Self-Cleaning Oven
- Gas Range
- Microwave
- Ice Maker
- Dishwasher
- Snack Bar or Counter
- Disposal
Flooring
- Wood
- Marble
- Tile
Bedrooms and Bathrooms
- 5 Bedrooms
- Sitting Area In Primary Bedroom
- Split Bedroom Floorplan
- 4 Full Bathrooms
- Bidet
- Dual Sinks
- Bathtub
- Shower Only in Primary Bathroom
Laundry
- Laundry in Utility Room
- Dryer
- Washer
Home Security
- Complete Impact Glass
- High Impact Door
Outdoor Features
- In Ground Pool
- Patio
- Exterior Lighting
Additional Homes
- Guest House
- 1 Bedroom Guest House
- One Bathroom Guest House
Schools
- Leewood Elementary School
- Palmetto Middle School
- Miami Killian High School
Utilities
- Central Heating and Cooling System
- Electric Water Heater
- Septic Tank
Community Details
- No Home Owners Association
- Ivan Subdivision
Listing and Financial Details
- Assessor Parcel Number 30-50-17-028-0120
Map
Home Values in the Area
Average Home Value in this Area
Tax History
| Year | Tax Paid | Tax Assessment Tax Assessment Total Assessment is a certain percentage of the fair market value that is determined by local assessors to be the total taxable value of land and additions on the property. | Land | Improvement |
|---|---|---|---|---|
| 2024 | $9,695 | $599,057 | -- | -- |
| 2023 | $9,695 | $581,609 | $0 | $0 |
| 2022 | $9,437 | $564,669 | $0 | $0 |
| 2021 | $9,431 | $548,223 | $0 | $0 |
| 2020 | $9,326 | $540,654 | $0 | $0 |
| 2019 | $9,135 | $528,499 | $0 | $0 |
| 2018 | $8,723 | $518,645 | $0 | $0 |
| 2017 | $8,658 | $507,978 | $0 | $0 |
| 2016 | $8,629 | $497,530 | $0 | $0 |
| 2015 | $8,737 | $494,072 | $0 | $0 |
| 2014 | -- | $490,151 | $0 | $0 |
Property History
| Date | Event | Price | Change | Sq Ft Price |
|---|---|---|---|---|
| 04/07/2025 04/07/25 | For Sale | $2,095,000 | -- | $498 / Sq Ft |
Deed History
| Date | Type | Sale Price | Title Company |
|---|---|---|---|
| Deed | $399,000 | -- | |
| Deed | $100 | -- |
Mortgage History
| Date | Status | Loan Amount | Loan Type |
|---|---|---|---|
| Closed | $150,000 | Credit Line Revolving | |
| Closed | $165,000 | New Conventional |
Similar Homes in the area
Source: MIAMI REALTORS® MLS
MLS Number: A11773771
APN: 30-5017-028-0120
- 11743 SW 102nd Ct
- 10302 SW 119th St
- 10320 SW 121st St
- 8860 SW 126th St
- 9781 SW 121st St
- 10009 SW 127th St
- 10360 SW 124th St
- 9661 SW 123rd St
- 10190 SW 114th Terrace
- 9690 SW 120th St
- 11845 SW 97th Ave
- 11345 SW 99th Ct
- 9815 SW 114th St
- 12121 SW 95th Ave
- 10004 SW 130th Terrace
- 12301 SW 107th Ave
- 13050 SW 103 Ave
- 9461 SW 128th St
- 10601 SW 128th St
- 9749 SW 111th Terrace
