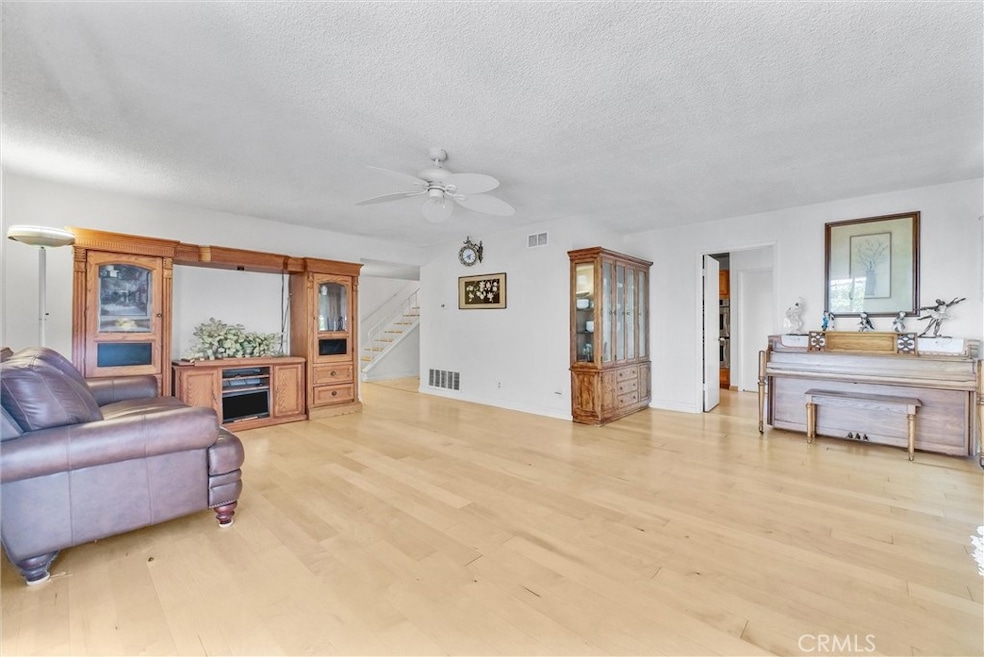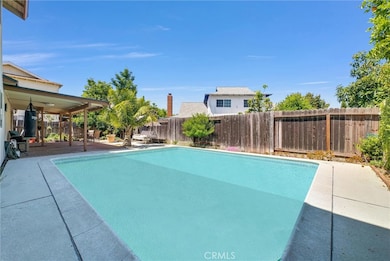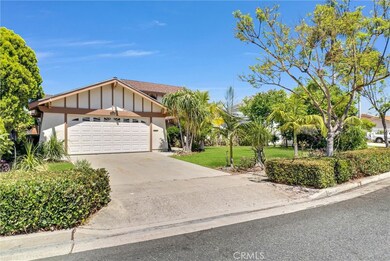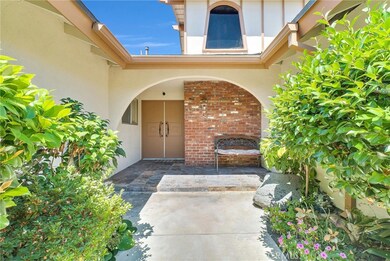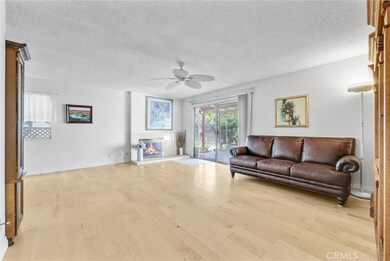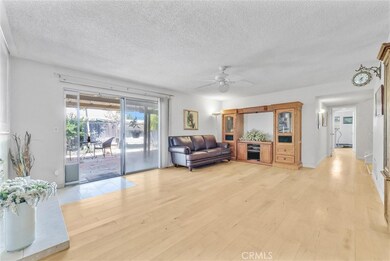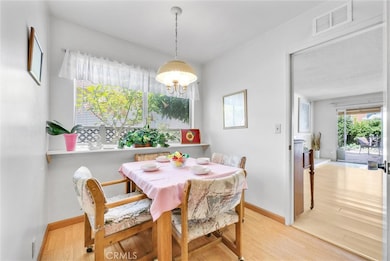
12141 Brittany Ln Stanton, CA 90680
Highlights
- Private Pool
- Open Floorplan
- No HOA
- Alamitos Intermediate School Rated A-
- Main Floor Bedroom
- 2-minute walk to Premier Park
About This Home
As of August 2024Magnificent pool home with 3 MAIN floor bedrooms. Nestled on a quiet Cul-De-Sac with gorgeous palm trees. The expansive living and dining areas feature gleaming hardwood floors that flood the space with natural light. The state-of-the-art kitchen is a chef's dream, equipped with high-end stainless steel appliances, corian countertops, a large center island, and custom cabinetry. Huge bonus room upstairs with a large bedroom and bath for that extra convenience. A dedicated office space provides a quiet retreat for work or study, featuring custom built-ins and serene views. Enjoy complete privacy in this backyard haven, surrounded by mature trees and carefully selected plants that provide natural screening. Thoughtful landscaping ensures a peaceful and secluded environment with a sparkling pool and covered patio for those relaxing afternoons and summer parties.
The spacious layout provides ample room for a growing family or potential rental income, making it a versatile and lucrative investment. Situated in a highly sought-after neighborhood where homes rarely come to market, this property is a rare find that won't be available for long. Don't miss the chance to make this coveted address your own and enjoy the convenience of living across from the vibrant new Plaza Rodeo 39. A beautifully landscaped front yard and a grand entrance that will set the stage for the opulence that awaits inside. This residence offers convenient access to upscale shopping, fine dining, top-rated schools, and major highways. Come make this your own dream pool home today!
Last Agent to Sell the Property
RE/MAX Select One Brokerage Phone: 714-932-2411 License #01290308

Home Details
Home Type
- Single Family
Est. Annual Taxes
- $3,850
Year Built
- Built in 1966
Lot Details
- 6,000 Sq Ft Lot
- Density is up to 1 Unit/Acre
Parking
- 2 Car Attached Garage
- Parking Available
- Two Garage Doors
Interior Spaces
- 2,154 Sq Ft Home
- 2-Story Property
- Open Floorplan
- Living Room with Fireplace
- Laminate Flooring
Kitchen
- Eat-In Kitchen
- Electric Cooktop
- Pots and Pans Drawers
Bedrooms and Bathrooms
- 4 Bedrooms | 3 Main Level Bedrooms
- Bathtub with Shower
- Walk-in Shower
Laundry
- Laundry Room
- Laundry in Garage
Home Security
- Carbon Monoxide Detectors
- Fire and Smoke Detector
Outdoor Features
- Private Pool
- Concrete Porch or Patio
- Exterior Lighting
Schools
- Alamitos Middle School
- Rancho Alamitos High School
Utilities
- Central Heating and Cooling System
Community Details
- No Home Owners Association
Listing and Financial Details
- Tax Lot 46
- Tax Tract Number 5763
- Assessor Parcel Number 13143430
Map
Home Values in the Area
Average Home Value in this Area
Property History
| Date | Event | Price | Change | Sq Ft Price |
|---|---|---|---|---|
| 08/12/2024 08/12/24 | Sold | $1,100,000 | 0.0% | $511 / Sq Ft |
| 07/25/2024 07/25/24 | Pending | -- | -- | -- |
| 07/02/2024 07/02/24 | For Sale | $1,099,500 | -- | $510 / Sq Ft |
Tax History
| Year | Tax Paid | Tax Assessment Tax Assessment Total Assessment is a certain percentage of the fair market value that is determined by local assessors to be the total taxable value of land and additions on the property. | Land | Improvement |
|---|---|---|---|---|
| 2024 | $3,850 | $312,078 | $146,304 | $165,774 |
| 2023 | $3,778 | $305,959 | $143,435 | $162,524 |
| 2022 | $3,696 | $299,960 | $140,622 | $159,338 |
| 2021 | $3,659 | $294,079 | $137,865 | $156,214 |
| 2020 | $3,607 | $291,064 | $136,451 | $154,613 |
| 2019 | $3,539 | $285,357 | $133,775 | $151,582 |
| 2018 | $3,467 | $279,762 | $131,152 | $148,610 |
| 2017 | $3,339 | $267,169 | $128,580 | $138,589 |
| 2016 | $3,201 | $261,931 | $126,059 | $135,872 |
| 2015 | $3,156 | $257,997 | $124,165 | $133,832 |
| 2014 | $3,081 | $252,944 | $121,733 | $131,211 |
Mortgage History
| Date | Status | Loan Amount | Loan Type |
|---|---|---|---|
| Open | $880,000 | New Conventional | |
| Previous Owner | $805,500 | New Conventional |
Deed History
| Date | Type | Sale Price | Title Company |
|---|---|---|---|
| Grant Deed | $1,100,000 | First American Title | |
| Grant Deed | $800,000 | First American Title |
Similar Homes in the area
Source: California Regional Multiple Listing Service (CRMLS)
MLS Number: OC24135297
APN: 131-434-30
- 12230 Arrowhead St
- 12101 Dale Ave Unit 26
- 8166 Laguna Ct
- 12403 Westcliff Dr
- 8532 Twana Dr
- 12562 Dale St Unit 51
- 12551 Adelle St
- 7902 Santa Barbara Ave
- 11871 Mac Duff St
- 7887 Lampson Ave Unit 17
- 7887 Lampson Ave Unit 88
- 7887 Lampson Ave Unit 15
- 7887 Lampson Ave Unit 39
- 7761 Devonwood Ave
- 8361 Cerulean Dr
- 8111 Stanford Ave Unit 106
- 386 Sunrise Ln
- 133 Lantana Dr
- 11902 Santa Rosalia St
- 8921 Blossom Ave
