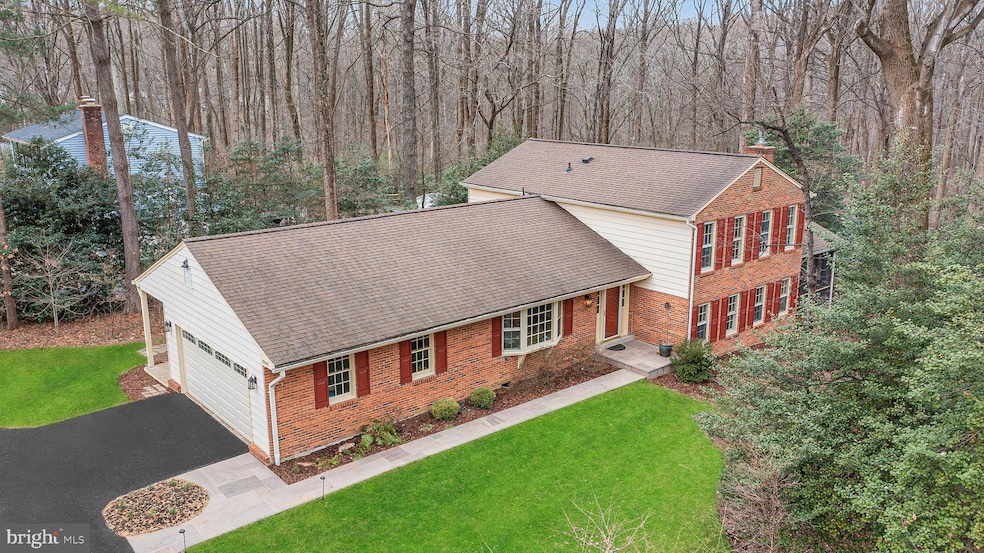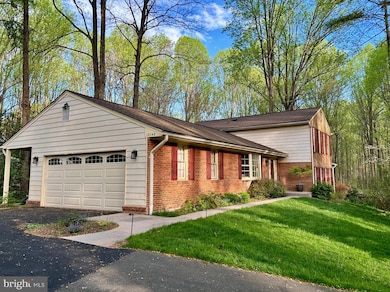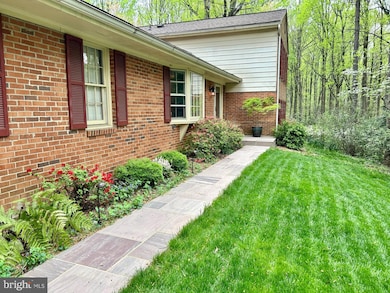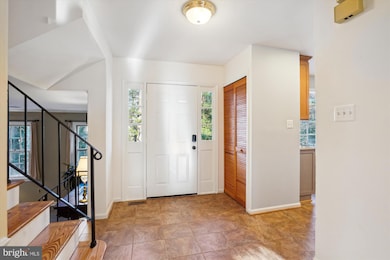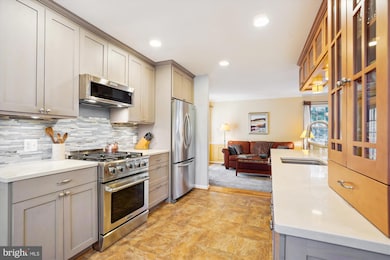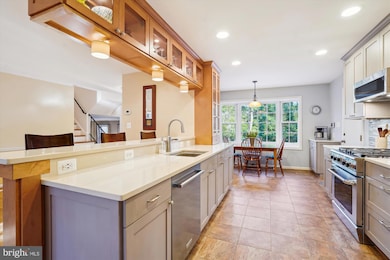
12142 Westwood Hills Dr Herndon, VA 20171
Foxvale NeighborhoodHighlights
- View of Trees or Woods
- Open Floorplan
- Private Lot
- Crossfield Elementary Rated A
- Property is near a park
- Wooded Lot
About This Home
As of April 2025*** “NEW ON THE MARKET”!!! *** Wonderfully Updated Home on an over Half Acre Lot in the Sought-After Westwood Hills section of popular Folkstone! * “ Close to Everything, Yet Feels Away From It All!” * Private Homesite BACKS TO PARKLAND!!! * Lovingly improved and meticulously maintained by the proud owners of nearly 30 years * This 4 Bedroom, 3 Full Bathroom Home boasts over approximately 2,200 square feet * Stunning Professionally Remodeled, Upgraded Open Concept Kitchen * Beautiful Brookhaven Custom Two-Tone Kitchen Cabinetry with High-End Countertops and Stainless-Steel Appliances including a Capital Chef GAS Range for your best culinary creations! * Remodeled, Upgraded Primary Bathroom * CertainTeed Landmark 30-year rated Architectural Shingle Roof (2018) * Carrier High-Efficiency GAS Furnace and AC unit (2017) * Gleaming Hardwood Flooring on Main and Upper Levels * Lower Level features Large Family Room, HUGE 4th Bedroom, Updated 3rd Full Bath, Attractive and Durable LVP Flooring, and WALKOUT to Rear Yard * High-Tech Mendota Family Room GAS Fireplace that will keep you warm and cozy on the coldest of days! * Enjoy the Privacy and Wooded Views every season from your spacious Enclosed Screen Porch! * From the Natural Stone Front Walkway and Landscape Lighting to the smallest upgrade and detail inside, there are quality features and thoughtful touches throughout this special Home! * Conveniently located just 15 minutes to the Reston Metro Stations *** OAKTON HIGH SCHOOL District *** “HURRY”!!!
Home Details
Home Type
- Single Family
Est. Annual Taxes
- $8,510
Year Built
- Built in 1977
Lot Details
- 0.53 Acre Lot
- Landscaped
- Private Lot
- Premium Lot
- Wooded Lot
- Backs to Trees or Woods
- Property is zoned 110
HOA Fees
- $8 Monthly HOA Fees
Parking
- 2 Car Direct Access Garage
- 4 Driveway Spaces
- Parking Storage or Cabinetry
- Side Facing Garage
- Garage Door Opener
- On-Street Parking
Home Design
- Split Level Home
- Block Foundation
- Aluminum Siding
- Brick Front
Interior Spaces
- Property has 3 Levels
- Open Floorplan
- Chair Railings
- Crown Molding
- Wainscoting
- Ceiling Fan
- Recessed Lighting
- Fireplace Mantel
- Brick Fireplace
- Gas Fireplace
- Views of Woods
Kitchen
- Breakfast Area or Nook
- Gas Oven or Range
- Built-In Microwave
- Ice Maker
- Dishwasher
- Stainless Steel Appliances
- Upgraded Countertops
- Disposal
Bedrooms and Bathrooms
- En-Suite Bathroom
Laundry
- Front Loading Dryer
- Front Loading Washer
Finished Basement
- Walk-Out Basement
- Connecting Stairway
- Rear Basement Entry
Outdoor Features
- Exterior Lighting
- Shed
Schools
- Crossfield Elementary School
- Carson Middle School
- Oakton High School
Utilities
- 90% Forced Air Heating and Cooling System
- Humidifier
- Vented Exhaust Fan
- Natural Gas Water Heater
- Septic Tank
Additional Features
- Energy-Efficient Appliances
- Property is near a park
Community Details
- Folkstone HOA
- Folkstone Subdivision
Listing and Financial Details
- Tax Lot 70A
- Assessor Parcel Number 0361 16 0070A
Map
Home Values in the Area
Average Home Value in this Area
Property History
| Date | Event | Price | Change | Sq Ft Price |
|---|---|---|---|---|
| 04/02/2025 04/02/25 | Sold | $879,000 | 0.0% | $415 / Sq Ft |
| 03/09/2025 03/09/25 | Off Market | $879,000 | -- | -- |
| 03/07/2025 03/07/25 | Pending | -- | -- | -- |
| 02/27/2025 02/27/25 | For Sale | $879,000 | -- | $415 / Sq Ft |
Tax History
| Year | Tax Paid | Tax Assessment Tax Assessment Total Assessment is a certain percentage of the fair market value that is determined by local assessors to be the total taxable value of land and additions on the property. | Land | Improvement |
|---|---|---|---|---|
| 2024 | $8,509 | $734,520 | $382,000 | $352,520 |
| 2023 | $8,573 | $759,680 | $382,000 | $377,680 |
| 2022 | $8,026 | $701,890 | $372,000 | $329,890 |
| 2021 | $7,522 | $641,020 | $348,000 | $293,020 |
| 2020 | $6,867 | $580,210 | $334,000 | $246,210 |
| 2019 | $6,630 | $560,210 | $334,000 | $226,210 |
| 2018 | $6,578 | $571,980 | $334,000 | $237,980 |
| 2017 | $6,235 | $537,050 | $306,000 | $231,050 |
| 2016 | $6,222 | $537,050 | $306,000 | $231,050 |
| 2015 | $5,918 | $530,320 | $306,000 | $224,320 |
| 2014 | $5,642 | $506,690 | $291,000 | $215,690 |
Mortgage History
| Date | Status | Loan Amount | Loan Type |
|---|---|---|---|
| Open | $527,400 | New Conventional | |
| Previous Owner | $325,000 | New Conventional | |
| Previous Owner | $333,000 | New Conventional | |
| Previous Owner | $182,400 | No Value Available | |
| Closed | $22,800 | No Value Available |
Deed History
| Date | Type | Sale Price | Title Company |
|---|---|---|---|
| Warranty Deed | $879,000 | Chicago Title | |
| Deed | $228,000 | -- |
Similar Homes in Herndon, VA
Source: Bright MLS
MLS Number: VAFX2222358
APN: 0361-16-0070A
- 2936 Harvest Glen Ct
- 12129 Folkstone Dr
- 3004 Rayjohn Ln
- 12208 Kyler Ln
- 12205 Thoroughbred Rd
- 3222 Navy Dr
- 12413 English Garden Ct
- 12390 Falkirk Dr
- 12825 Parapet Way
- 2804 Bree Hill Rd
- 12706 Autumn Crest Dr
- 2650 Black Fir Ct
- 2940 Timber Wood Way
- 2813 Bree Hill Rd
- 3059 Purple Martin Place
- 3449 Fawn Wood Ln
- 11943 Riders Ln
- 11611 Stuart Mill Rd
- 2623 Steeplechase Dr
- 12801 Oxon Rd
