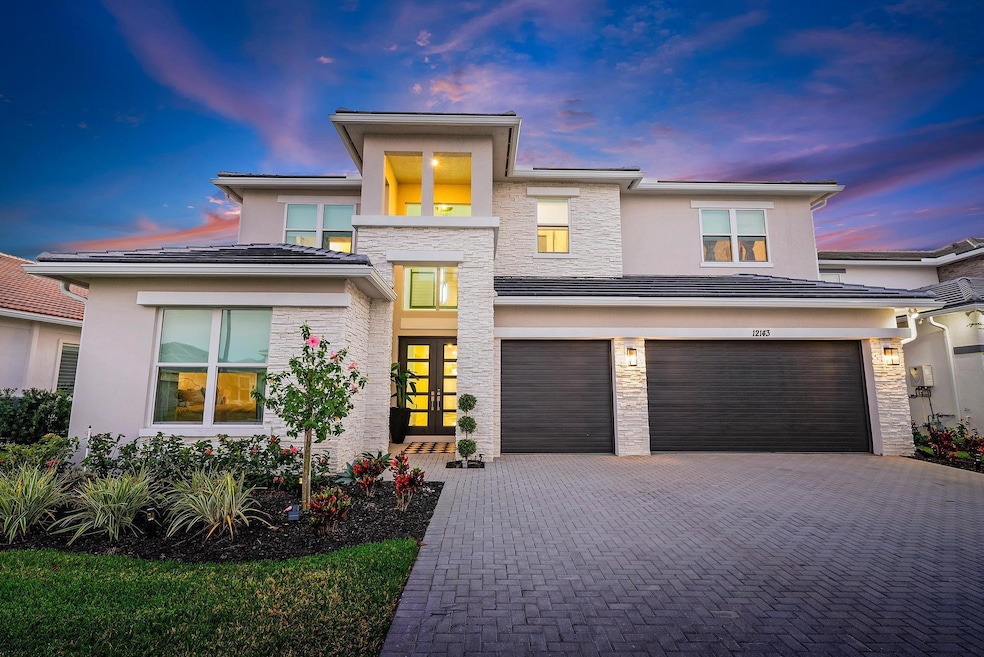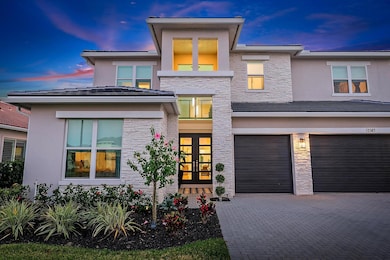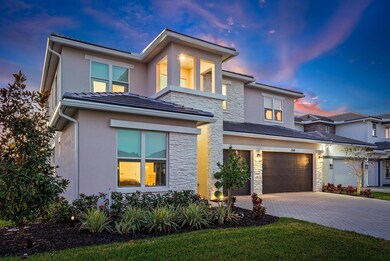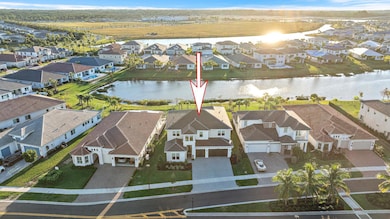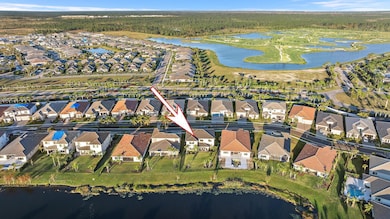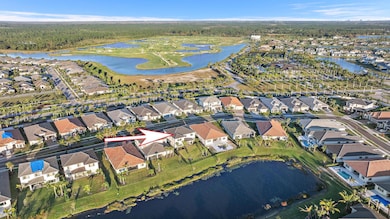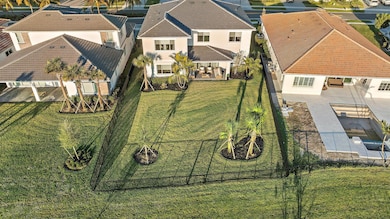
12143 Waterstone Cir Palm Beach Gardens, FL 33412
Highlights
- 80 Feet of Waterfront
- Gated Community
- Room in yard for a pool
- Pierce Hammock Elementary School Rated A-
- Lake View
- Clubhouse
About This Home
As of February 2025Better-than-New, 2023-built MODERN ARCHITECTURAL DREAM with major wow-factor throughout. Move right into this this model-perfect 5BR/4.5BA + Office + Loft featuring a spacious THREE-CAR-GARAGE and prime location in the prestigious gated community, La Terre at Avenir in Palm Beach Gardens. This contemporary home is loaded with designer upgrades and situated on a premium lot with 80 FEET OF WATER FRONTAGE. Enjoy a versatile floor plan to fit your family's needs from this light and bright lake-front property. Luxurious contemporary finishes throughout, accentuated with modern designer light fixtures, upscale touches, and useful upgrades. 24 x 24 porcelain tile throughout the first floor, with handsome, rich wood flooring upstairs.
Home Details
Home Type
- Single Family
Est. Annual Taxes
- $9,302
Year Built
- Built in 2024
Lot Details
- 9,923 Sq Ft Lot
- Lot Dimensions are 150 x 80
- 80 Feet of Waterfront
- Lake Front
- Fenced
- Sprinkler System
- Property is zoned PDA(ci
HOA Fees
- $385 Monthly HOA Fees
Parking
- 3 Car Attached Garage
- Garage Door Opener
- Driveway
Interior Spaces
- 4,210 Sq Ft Home
- 2-Story Property
- Furnished or left unfurnished upon request
- Blinds
- Entrance Foyer
- Family Room
- Formal Dining Room
- Den
- Loft
- Lake Views
Kitchen
- Eat-In Kitchen
- Gas Range
- Microwave
- Dishwasher
- Disposal
Flooring
- Wood
- Tile
Bedrooms and Bathrooms
- 5 Bedrooms
- Split Bedroom Floorplan
- Closet Cabinetry
- Walk-In Closet
- Dual Sinks
- Separate Shower in Primary Bathroom
Laundry
- Laundry Room
- Dryer
- Washer
Home Security
- Security Gate
- Impact Glass
Outdoor Features
- Room in yard for a pool
- Patio
Utilities
- Central Heating and Cooling System
- Gas Water Heater
- Cable TV Available
Listing and Financial Details
- Assessor Parcel Number 52414215020000840
- Seller Considering Concessions
Community Details
Overview
- Association fees include common areas, ground maintenance, security
- Built by K. Hovnanian Homes
- Avenir Site Plan 1 Pod Subdivision
Amenities
- Clubhouse
- Game Room
Recreation
- Tennis Courts
- Pickleball Courts
- Community Pool
- Community Spa
Security
- Resident Manager or Management On Site
- Gated Community
Map
Home Values in the Area
Average Home Value in this Area
Property History
| Date | Event | Price | Change | Sq Ft Price |
|---|---|---|---|---|
| 02/28/2025 02/28/25 | Sold | $1,425,000 | -3.7% | $338 / Sq Ft |
| 12/23/2024 12/23/24 | For Sale | $1,479,000 | -- | $351 / Sq Ft |
Tax History
| Year | Tax Paid | Tax Assessment Tax Assessment Total Assessment is a certain percentage of the fair market value that is determined by local assessors to be the total taxable value of land and additions on the property. | Land | Improvement |
|---|---|---|---|---|
| 2024 | $10,065 | $254,100 | -- | -- |
| 2023 | $9,302 | $231,000 | $0 | $0 |
| 2022 | $8,985 | $210,000 | $0 | $0 |
| 2021 | $6,696 | $98,000 | $98,000 | $0 |
| 2020 | $5,057 | $81,000 | $81,000 | $0 |
Mortgage History
| Date | Status | Loan Amount | Loan Type |
|---|---|---|---|
| Open | $400,000 | New Conventional | |
| Closed | $400,000 | New Conventional |
Deed History
| Date | Type | Sale Price | Title Company |
|---|---|---|---|
| Warranty Deed | $1,425,000 | None Listed On Document | |
| Warranty Deed | $1,425,000 | None Listed On Document | |
| Special Warranty Deed | $1,418,559 | Eastern National Title |
Similar Homes in the area
Source: BeachesMLS
MLS Number: R11046736
APN: 52-41-42-15-02-000-0840
- 12151 Waterstone Cir
- 12127 Waterstone Cir
- 12119 Waterstone Cir
- 12241 Waterstone Cir
- 12224 Waterstone Cir
- 12232 Waterstone Cir
- 12265 Waterstone Cir
- 12269 Waterstone Cir
- 10064 Driftwood Way
- 10052 Timber Creek Way
- 9142 Crestview Cir
- 10035 Seagrass Way
- 9953 Seagrass Way
- 10033 Driftwood Way
- 9971 Seagrass Way
- 9352 Coral Isles Cir
- 12454 Nautilus Cir
- 12479 Nautilus Cir
- 9991 Seagrass Way
- 10151 Driftwood Way
