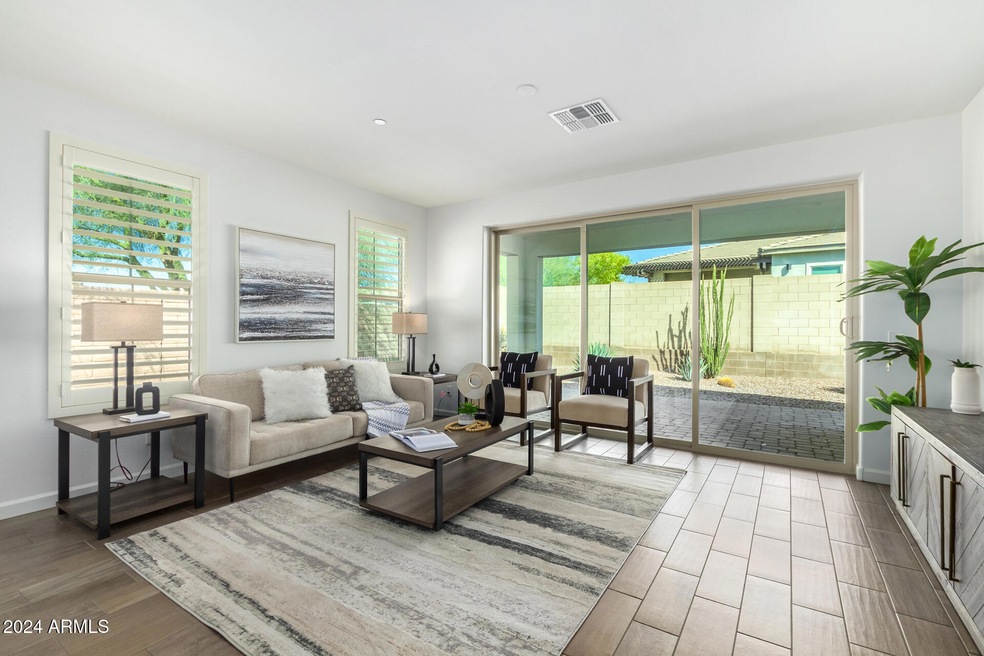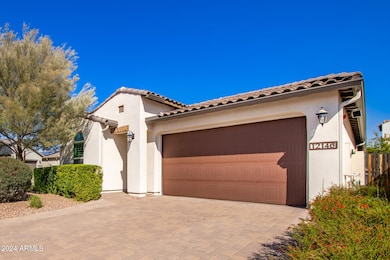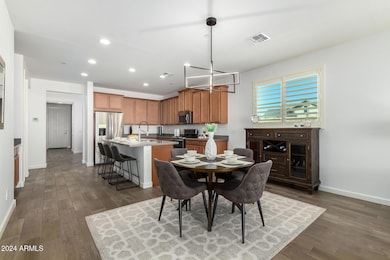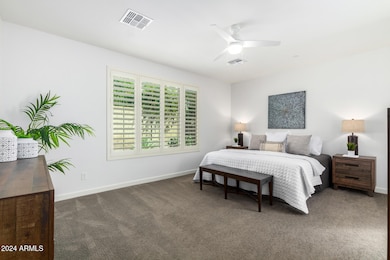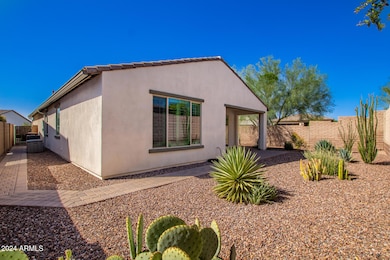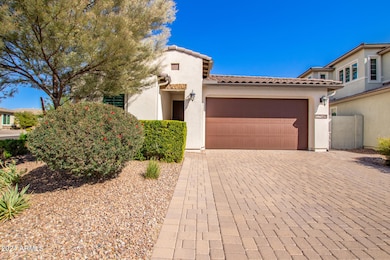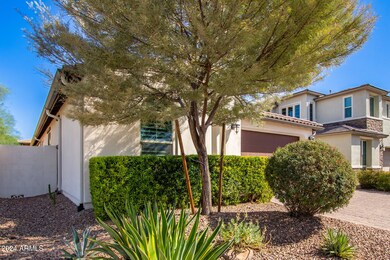
12146 W Dale Ln Peoria, AZ 85383
Vistancia NeighborhoodHighlights
- Clubhouse
- Spanish Architecture
- Granite Countertops
- Vistancia Elementary School Rated A-
- Corner Lot
- Heated Community Pool
About This Home
As of February 2025Rare 3-Way Split Floorplan Offers Plenty Of Privacy With 3 Beds/3 Baths (2 EnSuites) + Den/Office On Cul De Sac Lot In The Resort Community Of Vistancia! Large Great Room With Multi Slider Allows Lots Of Light & Is Open To Kitchen For Ease Of Entertaining. Kitchen Displays An Abundance Of Staggered Cabinets, Granite Counters, Breakfast Bar, Gas Range, Stainless Appliances, Coffee Bar & Huge Walk-In Pantry. Spacious Primary Suite Features View Windows, Walk In Closet & Spa Bath With Dual Sinks, Separate Shower & Soaking Tub. The Split Second Bedroom Has Its Own Ensuite Bath Complete With Walk-In Shower & Closet. The Third Bedroom Is Split From The Others With Full 3rd Bath For Family Or Guests. All This Plus Flexible Office Space Could Be Used As A Den Or Formal Dining. Super-Sized Laundry Room For Extra Storage Or Pet Amenities. 3 Car Tandem Garage To Keep Your Toys Offers Cabinets, Service Door, Epoxy Floor & Soft Water System. Enjoy Sunny Days Under Your Covered, Pavered Backyard Patio & Easy Care Yard. Conveniently Located Near Shopping, Parks, Pools, Tennis, Pickleball, Indoor BB, Walking Trails, Schools & Loop 303. Happy New Year, Happy New Home!
Home Details
Home Type
- Single Family
Est. Annual Taxes
- $2,231
Year Built
- Built in 2016
Lot Details
- 5,930 Sq Ft Lot
- Cul-De-Sac
- Desert faces the front and back of the property
- Block Wall Fence
- Corner Lot
- Sprinklers on Timer
HOA Fees
- $107 Monthly HOA Fees
Parking
- 3 Car Direct Access Garage
- 2 Open Parking Spaces
- Tandem Parking
- Garage Door Opener
Home Design
- Spanish Architecture
- Wood Frame Construction
- Tile Roof
- Stucco
Interior Spaces
- 1,916 Sq Ft Home
- 1-Story Property
- Ceiling height of 9 feet or more
- Ceiling Fan
- Double Pane Windows
- Low Emissivity Windows
- Vinyl Clad Windows
- Fire Sprinkler System
Kitchen
- Eat-In Kitchen
- Breakfast Bar
- Gas Cooktop
- Built-In Microwave
- Kitchen Island
- Granite Countertops
Flooring
- Carpet
- Tile
Bedrooms and Bathrooms
- 3 Bedrooms
- Primary Bathroom is a Full Bathroom
- 3 Bathrooms
- Dual Vanity Sinks in Primary Bathroom
- Bathtub With Separate Shower Stall
Schools
- Vistancia Elementary School
- Liberty High School
Utilities
- Refrigerated Cooling System
- Heating System Uses Natural Gas
- High Speed Internet
- Cable TV Available
Additional Features
- No Interior Steps
- Covered patio or porch
Listing and Financial Details
- Tax Lot 50
- Assessor Parcel Number 510-07-742
Community Details
Overview
- Association fees include ground maintenance
- Ccmc Association, Phone Number (480) 921-7500
- Built by Ashton Woods
- Vistancia Parcel A21 & A22 Subdivision, Canterbury Floorplan
Amenities
- Clubhouse
- Recreation Room
Recreation
- Tennis Courts
- Pickleball Courts
- Community Playground
- Heated Community Pool
- Community Spa
- Bike Trail
Map
Home Values in the Area
Average Home Value in this Area
Property History
| Date | Event | Price | Change | Sq Ft Price |
|---|---|---|---|---|
| 02/24/2025 02/24/25 | Sold | $522,500 | -1.4% | $273 / Sq Ft |
| 01/12/2025 01/12/25 | Pending | -- | -- | -- |
| 12/27/2024 12/27/24 | For Sale | $530,000 | +1.4% | $277 / Sq Ft |
| 11/11/2024 11/11/24 | Off Market | $522,500 | -- | -- |
| 10/31/2024 10/31/24 | For Sale | $530,000 | -- | $277 / Sq Ft |
Tax History
| Year | Tax Paid | Tax Assessment Tax Assessment Total Assessment is a certain percentage of the fair market value that is determined by local assessors to be the total taxable value of land and additions on the property. | Land | Improvement |
|---|---|---|---|---|
| 2025 | $2,231 | $23,913 | -- | -- |
| 2024 | $2,260 | $22,774 | -- | -- |
| 2023 | $2,260 | $37,680 | $7,530 | $30,150 |
| 2022 | $2,245 | $31,470 | $6,290 | $25,180 |
| 2021 | $2,351 | $29,130 | $5,820 | $23,310 |
| 2020 | $2,350 | $28,560 | $5,710 | $22,850 |
| 2019 | $2,268 | $27,270 | $5,450 | $21,820 |
| 2018 | $2,254 | $24,980 | $4,990 | $19,990 |
| 2017 | $2,243 | $21,580 | $4,310 | $17,270 |
| 2016 | $964 | $6,735 | $6,735 | $0 |
| 2015 | $960 | $8,304 | $8,304 | $0 |
Mortgage History
| Date | Status | Loan Amount | Loan Type |
|---|---|---|---|
| Open | $339,625 | New Conventional | |
| Previous Owner | $321,000 | New Conventional | |
| Previous Owner | $246,000 | New Conventional | |
| Previous Owner | $265,149 | New Conventional |
Deed History
| Date | Type | Sale Price | Title Company |
|---|---|---|---|
| Warranty Deed | $522,500 | First American Title Insurance | |
| Special Warranty Deed | $273,350 | First American Title Ins Co |
Similar Homes in Peoria, AZ
Source: Arizona Regional Multiple Listing Service (ARMLS)
MLS Number: 6778022
APN: 510-07-742
- 12128 W Dale Ln
- 12035 W Roy Rogers Rd
- 28965 N 120th Dr
- 29007 N 120th Dr
- 12061 W Miner Trail
- 29243 N 122nd Ln
- 28436 N 123rd Ln
- 28967 N 124th Ave
- 29361 N 119th Ln
- 12343 W Essig Way
- 28970 N 124th Ln
- 29405 N 123rd Glen
- 28175 N 123rd Ln
- 29068 N 124th Dr
- 28352 N 124th Dr
- 29460 N 123rd Glen
- 28107 N 123rd Ln
- 29031 N 125th Ln
- 29635 N 122nd Dr
- 12055 W Nadine Way
