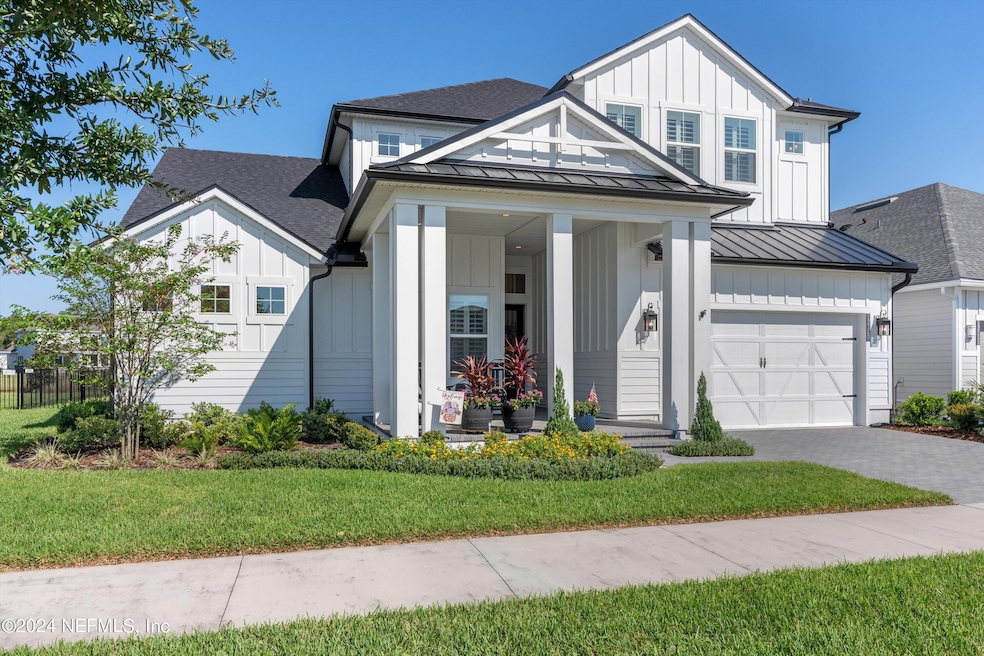
12149 Bull Pine Blvd Jacksonville, FL 32224
Southside NeighborhoodEstimated payment $9,815/month
Highlights
- Access To Lagoon or Estuary
- Fitness Center
- Home fronts a pond
- Atlantic Coast High School Rated A-
- Spa
- Pond View
About This Home
Don't wait to build in Seven Pines—own this luxury, move-in-ready home with high-end upgrades and a heated saltwater pool and spa overlooking the lake! The modified ICI Homes Palos Verdes floor plan boasts extended square footage, offering a spacious layout for living and entertaining. The gourmet kitchen features high-end appliances, custom cabinetry, a walk-in pantry, and a large quartz island perfect for gatherings. The great room includes a custom fireplace wall and 4-panel sliders opening to a screened, covered lanai with an outdoor kitchen and pool/spa access. The primary suite offers a spa-like bath with dual vanities and two walk-in closets. An office, laundry room, and half bath complete the first floor. Upstairs, enjoy an oversized loft, three additional bedrooms, and two full baths. Seven Pines amenities include pools, playgrounds, a clubhouse with a gym, and more—all minutes from St. Johns Town Center, Downtown, Mayo Clinic, and the beaches. Schedule your showing today!
Home Details
Home Type
- Single Family
Year Built
- Built in 2023
Lot Details
- 0.44 Acre Lot
- Home fronts a pond
- Wrought Iron Fence
- Back Yard Fenced
HOA Fees
- $8 Monthly HOA Fees
Parking
- 3 Car Attached Garage
- Garage Door Opener
Home Design
- Shingle Roof
Interior Spaces
- 3,369 Sq Ft Home
- 2-Story Property
- Open Floorplan
- Wet Bar
- Built-In Features
- Ceiling Fan
- 1 Fireplace
- Entrance Foyer
- Screened Porch
- Vinyl Flooring
- Pond Views
- Washer and Gas Dryer Hookup
Kitchen
- Eat-In Kitchen
- Breakfast Bar
- Convection Oven
- Electric Oven
- Gas Cooktop
- Microwave
- Ice Maker
- Dishwasher
- Kitchen Island
- Disposal
Bedrooms and Bathrooms
- 4 Bedrooms
- Split Bedroom Floorplan
- Dual Closets
- Walk-In Closet
- Jack-and-Jill Bathroom
- In-Law or Guest Suite
- Shower Only
Home Security
- Security System Owned
- Smart Home
- Smart Thermostat
- Fire and Smoke Detector
Outdoor Features
- Spa
- Access To Lagoon or Estuary
- Property near a lagoon
- Outdoor Kitchen
Schools
- Twin Lakes Academy Elementary And Middle School
- Atlantic Coast High School
Utilities
- Central Heating and Cooling System
- Natural Gas Connected
- Tankless Water Heater
- Water Softener is Owned
Listing and Financial Details
- Assessor Parcel Number 1677401175
Community Details
Overview
- $100 One-Time Secondary Association Fee
- Seven Pines HOA
- Seven Pines Subdivision
Amenities
- Clubhouse
Recreation
- Community Playground
- Fitness Center
- Park
- Jogging Path
Map
Home Values in the Area
Average Home Value in this Area
Tax History
| Year | Tax Paid | Tax Assessment Tax Assessment Total Assessment is a certain percentage of the fair market value that is determined by local assessors to be the total taxable value of land and additions on the property. | Land | Improvement |
|---|---|---|---|---|
| 2024 | -- | $988,504 | $125,000 | $863,504 |
| 2023 | -- | $125,000 | $125,000 | -- |
Property History
| Date | Event | Price | Change | Sq Ft Price |
|---|---|---|---|---|
| 01/23/2025 01/23/25 | Price Changed | $1,490,000 | -5.7% | $442 / Sq Ft |
| 10/04/2024 10/04/24 | For Sale | $1,580,000 | +13.1% | $469 / Sq Ft |
| 12/17/2023 12/17/23 | Off Market | $1,397,129 | -- | -- |
| 06/30/2023 06/30/23 | Sold | $1,397,129 | +0.5% | $407 / Sq Ft |
| 11/23/2022 11/23/22 | Pending | -- | -- | -- |
| 11/23/2022 11/23/22 | For Sale | $1,390,389 | -- | $405 / Sq Ft |
Deed History
| Date | Type | Sale Price | Title Company |
|---|---|---|---|
| Deed | -- | None Listed On Document | |
| Deed | -- | None Listed On Document | |
| Quit Claim Deed | -- | None Listed On Document | |
| Quit Claim Deed | -- | None Listed On Document | |
| Quit Claim Deed | -- | None Listed On Document | |
| Special Warranty Deed | $1,397,200 | Southern Title Holdings |
Mortgage History
| Date | Status | Loan Amount | Loan Type |
|---|---|---|---|
| Previous Owner | $1,084,000 | New Conventional |
Similar Homes in Jacksonville, FL
Source: realMLS (Northeast Florida Multiple Listing Service)
MLS Number: 2050712
APN: 167740-1175
- 12232 Gathering Pines Rd
- 12107 Bull Pine Blvd
- 12302 Gathering Pines Rd
- 12121 Gathering Pines Rd
- 12121 Gathering Pines Rd
- 12121 Gathering Pines Rd
- 12121 Gathering Pines Rd
- 12121 Gathering Pines Rd
- 12121 Gathering Pines Rd
- 12121 Gathering Pines Rd
- 12121 Gathering Pines Rd
- 12121 Gathering Pines Rd
- 12121 Gathering Pines Rd
- 12121 Gathering Pines Rd
- 12121 Gathering Pines Rd
- 12121 Gathering Pines Rd
- 12121 Gathering Pines Rd
- 12121 Gathering Pines Rd
- 12131 Stillwood Pines Blvd
- 5527 Farmhouse Ave






