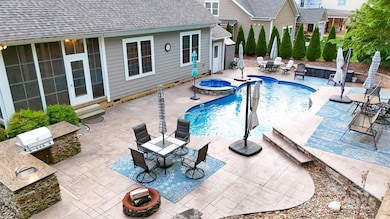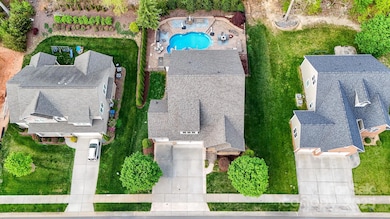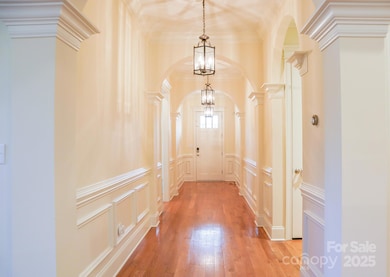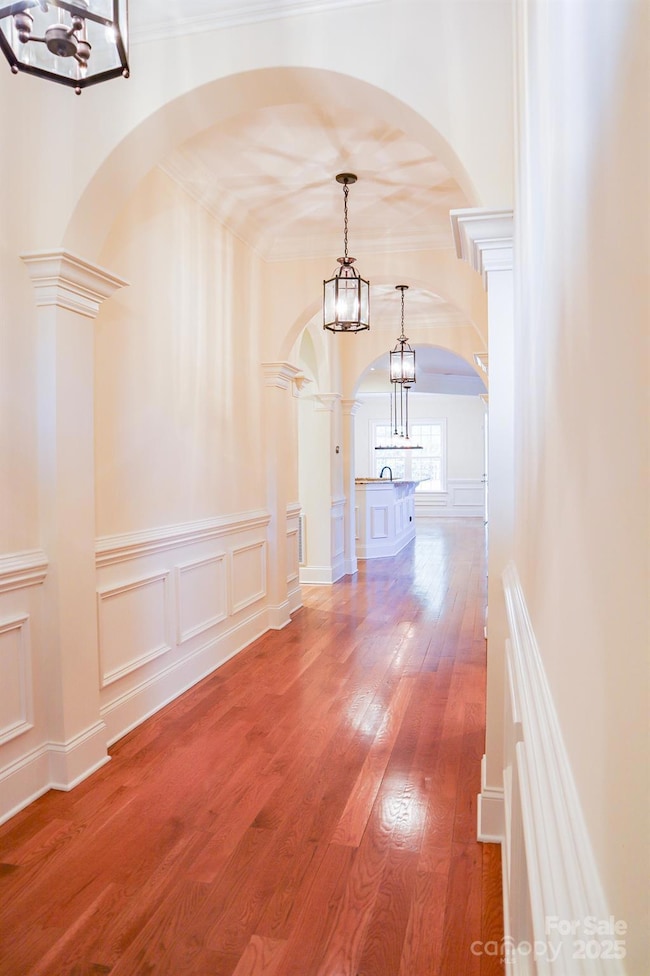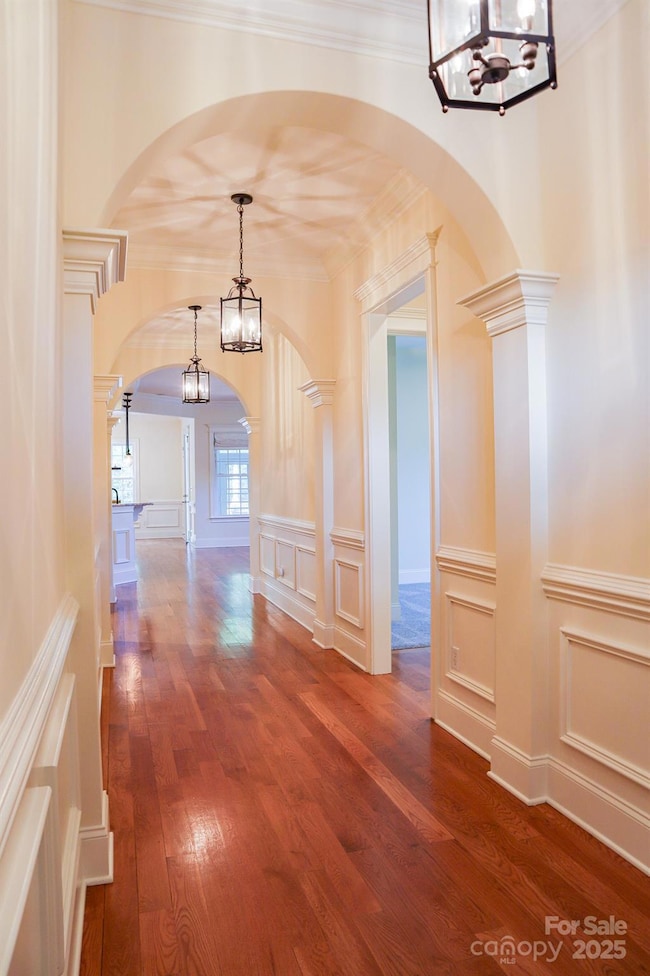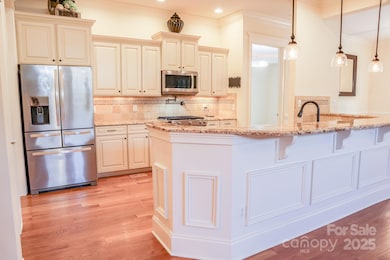
1215 39th Ave NE Hickory, NC 28601
Estimated payment $4,676/month
Highlights
- Very Popular Property
- Heated Pool and Spa
- Outdoor Kitchen
- Clyde Campbell Elementary School Rated A-
- Wood Flooring
- Screened Porch
About This Home
Welcome to this immaculate home in the highly desirable NE Hickory! Arriving you will pull up to a decorative 3-car garage and a covered front porch that leads to a stunning grand entrance foyer. The spacious floor plan includes 3BR/2BA on the main and 2BR/2BA upstairs. Take notice of the custom-built features this home offers! The elegant kitchen/dining is perfect for entertaining, featuring an oversized open bar, a pantry, custom cabinetry, SS appliances and a formal dining area. The luxurious primary suite includes tray ceilings, an en-suite bath and a walk-in closet. Navigate upstairs to find a spacious family room w/wet bar, an office, a 2nd primary suite with an en-suite bath and 2 walk-in closets. The rear porch is equipped with an EZE breeze enclosure system. The fenced backyard has a lavish custom outdoor heated saltwater pool/hot tub combo with sparkling waterfalls, a built-in outdoor kitchen, and an outdoor bath. This home also features a whole-house Generac generator.
Home Details
Home Type
- Single Family
Est. Annual Taxes
- $5,442
Year Built
- Built in 2008
Lot Details
- Back Yard Fenced
- Property is zoned R-2
HOA Fees
- $37 Monthly HOA Fees
Parking
- 3 Car Attached Garage
- Front Facing Garage
- Garage Door Opener
- Driveway
- 3 Open Parking Spaces
Home Design
- Stone Veneer
- Hardboard
Interior Spaces
- 1.5-Story Property
- Wet Bar
- Wired For Data
- Ceiling Fan
- Insulated Windows
- Window Screens
- Entrance Foyer
- Great Room with Fireplace
- Screened Porch
- Crawl Space
- Home Security System
Kitchen
- Self-Cleaning Convection Oven
- Gas Oven
- Gas Cooktop
- Range Hood
- Warming Drawer
- Microwave
- Dishwasher
- Kitchen Island
- Disposal
Flooring
- Wood
- Tile
Bedrooms and Bathrooms
- Split Bedroom Floorplan
- Walk-In Closet
- 4 Full Bathrooms
- Dual Flush Toilets
Laundry
- Laundry Room
- Washer and Electric Dryer Hookup
Pool
- Heated Pool and Spa
- Whirlpool in Pool
- Heated In Ground Pool
- Saltwater Pool
- Fence Around Pool
Outdoor Features
- Outdoor Kitchen
- Fire Pit
- Shed
Utilities
- Two cooling system units
- Forced Air Heating and Cooling System
- Heat Pump System
- Heating System Uses Natural Gas
- Power Generator
- Gas Water Heater
- Cable TV Available
Community Details
- The Falls At Cloninger Mill Association, Phone Number (407) 342-9688
- The Falls At Cloninger Mill Subdivision
- Mandatory home owners association
Listing and Financial Details
- Assessor Parcel Number 3714088718770000
Map
Home Values in the Area
Average Home Value in this Area
Tax History
| Year | Tax Paid | Tax Assessment Tax Assessment Total Assessment is a certain percentage of the fair market value that is determined by local assessors to be the total taxable value of land and additions on the property. | Land | Improvement |
|---|---|---|---|---|
| 2024 | $5,442 | $637,600 | $37,800 | $599,800 |
| 2023 | $5,442 | $637,600 | $37,800 | $599,800 |
| 2022 | $5,011 | $416,700 | $34,000 | $382,700 |
| 2021 | $5,011 | $416,700 | $34,000 | $382,700 |
| 2020 | $4,844 | $416,700 | $0 | $0 |
| 2019 | $4,505 | $387,500 | $0 | $0 |
| 2018 | $3,982 | $348,800 | $33,700 | $315,100 |
| 2017 | $3,563 | $0 | $0 | $0 |
| 2016 | $3,563 | $0 | $0 | $0 |
| 2015 | $3,188 | $312,080 | $33,700 | $278,380 |
| 2014 | $3,188 | $309,500 | $45,100 | $264,400 |
Property History
| Date | Event | Price | Change | Sq Ft Price |
|---|---|---|---|---|
| 04/24/2025 04/24/25 | For Sale | $749,900 | +7.1% | $218 / Sq Ft |
| 07/13/2022 07/13/22 | Sold | $699,900 | 0.0% | $205 / Sq Ft |
| 06/02/2022 06/02/22 | For Sale | $699,900 | +94.5% | $205 / Sq Ft |
| 05/23/2017 05/23/17 | Sold | $359,900 | 0.0% | $122 / Sq Ft |
| 04/13/2017 04/13/17 | Pending | -- | -- | -- |
| 03/15/2017 03/15/17 | For Sale | $359,900 | +21.8% | $122 / Sq Ft |
| 05/08/2012 05/08/12 | Sold | $295,425 | -11.8% | $100 / Sq Ft |
| 05/04/2012 05/04/12 | Pending | -- | -- | -- |
| 04/10/2012 04/10/12 | For Sale | $335,000 | -- | $113 / Sq Ft |
Deed History
| Date | Type | Sale Price | Title Company |
|---|---|---|---|
| Warranty Deed | $700,000 | None Listed On Document | |
| Warranty Deed | $360,000 | None Available | |
| Warranty Deed | $295,500 | None Available | |
| Warranty Deed | $300,000 | None Available |
Mortgage History
| Date | Status | Loan Amount | Loan Type |
|---|---|---|---|
| Open | $489,930 | New Conventional | |
| Previous Owner | $359,900 | VA | |
| Previous Owner | $50,000 | Credit Line Revolving | |
| Previous Owner | $285,000 | New Conventional | |
| Previous Owner | $55,721 | Credit Line Revolving |
Similar Homes in Hickory, NC
Source: Canopy MLS (Canopy Realtor® Association)
MLS Number: 4248490
APN: 3714088718770000
- 1305 39th Avenue Place NE
- 3924 13th St NE
- 3727 13th St NE
- 3736 13th St NE
- 0 Kool Park Rd NE Unit CAR4202366
- 3915 11th St NE
- 1358 37th Avenue Ln NE
- 1354 37th Avenue Ln NE
- 1346 37th Avenue Ln NE
- 1314 37th Avenue Ln NE
- 3765 11th St NE
- 3755 11th St NE
- 924 41st Avenue Dr NE
- 3617 12th Street Dr NE
- 919 42nd Avenue Ln NE
- 1358 37th Avenue Place NE
- 1511 35th Ave NE
- 0 17th St NE Unit CAR4232759
- 3660 9th Street Dr NE
- 1353 33rd Avenue Dr NE

