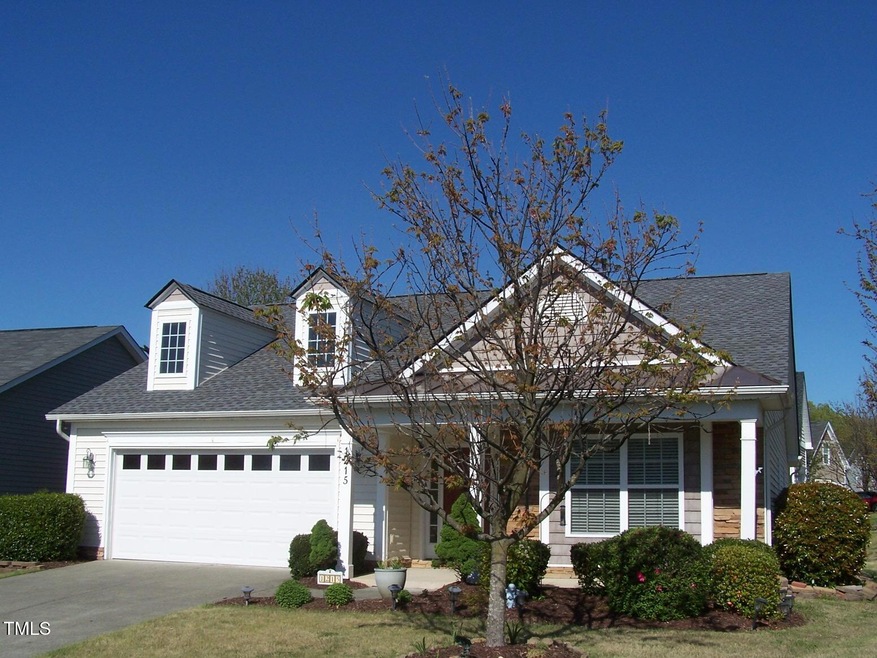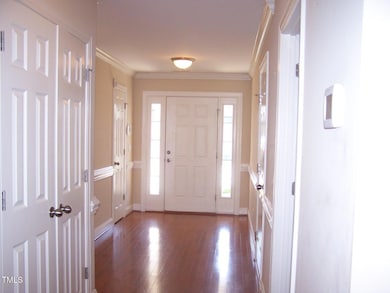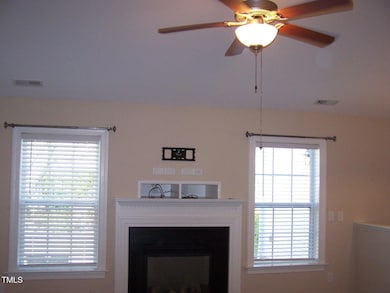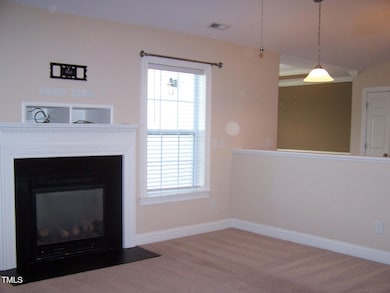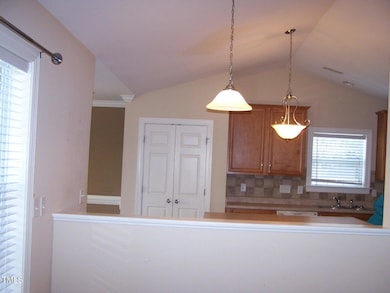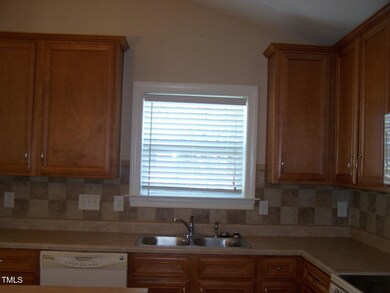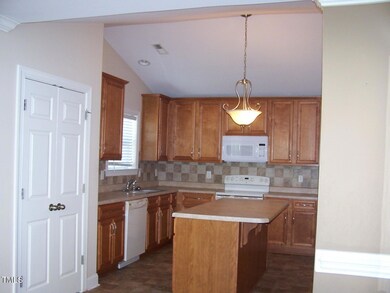
1215 Agile Dr Knightdale, NC 27545
Estimated payment $2,223/month
Highlights
- Clubhouse
- Transitional Architecture
- Corner Lot
- Vaulted Ceiling
- Wood Flooring
- Community Pool
About This Home
A rare find! One owner one story living W/3 Bedrooms & 2 Full Baths. Large entry Foyer W/hardwoods & lots of Sunlight, Family Room with gas log fireplace and vaulted ceiling W/Ceiling Fan. Kitchen with 42'' Cabinets and a large island. Double Pantry. Separate Dining,
W/ trey ceiling, hardwood floor, chair rail and door leading to your patio. En Suite with Vaulted Ceiling, Ceiling Fan & Large Walk-in closet, dual vanity, garden Tub & Separate Shower. 2 Car Garage.
HVAC & Water Heater 10/21
Roof 2023
All this also comes with a community pool, and walking trails.
Home Details
Home Type
- Single Family
Est. Annual Taxes
- $3,288
Year Built
- Built in 2010
Lot Details
- 6,970 Sq Ft Lot
- Lot Dimensions are 110x71x90x121
- Corner Lot
- Few Trees
- Back and Front Yard
- Property is zoned GR8
HOA Fees
- $51 Monthly HOA Fees
Parking
- 2 Car Attached Garage
- Garage Door Opener
- Private Driveway
- 2 Open Parking Spaces
Home Design
- Transitional Architecture
- Slab Foundation
- Shingle Roof
- Vinyl Siding
Interior Spaces
- 1,720 Sq Ft Home
- 1-Story Property
- Vaulted Ceiling
- Ceiling Fan
- Gas Log Fireplace
- Blinds
- Entrance Foyer
- Family Room with Fireplace
- Dining Room
- Pull Down Stairs to Attic
Kitchen
- Electric Range
- Microwave
- Ice Maker
- Dishwasher
- Kitchen Island
- Laminate Countertops
- Disposal
Flooring
- Wood
- Carpet
Bedrooms and Bathrooms
- 3 Bedrooms
- Walk-In Closet
- 2 Full Bathrooms
- Double Vanity
- Private Water Closet
- Separate Shower in Primary Bathroom
- Bathtub with Shower
Laundry
- Laundry Room
- Laundry on main level
- Washer and Dryer
Home Security
- Home Security System
- Fire and Smoke Detector
Outdoor Features
- Front Porch
Schools
- Knightdale Elementary School
- Neuse River Middle School
- Knightdale High School
Utilities
- Forced Air Heating and Cooling System
- Heat Pump System
- Water Heater
- High Speed Internet
- Cable TV Available
Listing and Financial Details
- Property held in a trust
- Assessor Parcel Number 1743691461
Community Details
Overview
- Cedar Management Association, Phone Number (704) 644-8808
- Churchill Subdivision
Amenities
- Clubhouse
Recreation
- Community Pool
Map
Home Values in the Area
Average Home Value in this Area
Tax History
| Year | Tax Paid | Tax Assessment Tax Assessment Total Assessment is a certain percentage of the fair market value that is determined by local assessors to be the total taxable value of land and additions on the property. | Land | Improvement |
|---|---|---|---|---|
| 2024 | $3,279 | $341,865 | $70,000 | $271,865 |
| 2023 | $2,639 | $236,618 | $40,000 | $196,618 |
| 2022 | $2,551 | $236,618 | $40,000 | $196,618 |
| 2021 | $2,434 | $236,618 | $40,000 | $196,618 |
| 2020 | $2,434 | $236,618 | $40,000 | $196,618 |
| 2019 | $2,194 | $188,927 | $40,000 | $148,927 |
| 2018 | $2,069 | $188,927 | $40,000 | $148,927 |
| 2017 | $1,994 | $188,927 | $40,000 | $148,927 |
| 2016 | $1,967 | $188,927 | $40,000 | $148,927 |
| 2015 | $1,924 | $182,254 | $43,000 | $139,254 |
| 2014 | $1,857 | $182,254 | $43,000 | $139,254 |
Property History
| Date | Event | Price | Change | Sq Ft Price |
|---|---|---|---|---|
| 04/13/2025 04/13/25 | Pending | -- | -- | -- |
| 04/10/2025 04/10/25 | For Sale | $340,000 | -- | $198 / Sq Ft |
Deed History
| Date | Type | Sale Price | Title Company |
|---|---|---|---|
| Interfamily Deed Transfer | -- | None Available | |
| Interfamily Deed Transfer | -- | None Available | |
| Special Warranty Deed | $180,000 | None Available | |
| Warranty Deed | $45,000 | None Available | |
| Warranty Deed | $45,000 | None Available |
Mortgage History
| Date | Status | Loan Amount | Loan Type |
|---|---|---|---|
| Open | $20,000 | Credit Line Revolving | |
| Closed | $130,000 | New Conventional | |
| Closed | $144,000 | New Conventional | |
| Previous Owner | $135,000 | Construction | |
| Previous Owner | $3,250,000 | Unknown |
Similar Homes in Knightdale, NC
Source: Doorify MLS
MLS Number: 10088509
APN: 1743.02-69-1461-000
- 904 Churchill Glen Blvd
- 803 Trail Stream Way
- 1306 Plexor Ln
- 1012 Trail Stream Way
- 1118 Oakgrove Dr
- 9005 River Estates Dr
- 6002 River Estates Dr
- 910 Savin Landing
- 917 Widewaters Pkwy
- 1104 Mango Crest Dr
- 4316 Old Faison Rd
- 1007 Olde Midway Ct
- 622 Twain Town Dr
- 1006 Silent Retreat
- 1301 Lynnwood Rd
- 105 Caribbean Ct
- 108 Meadows Cir
- 983 Parkstone Towne Blvd
- 114 Evelyn Dr
- 111 Hickory Plains Rd
