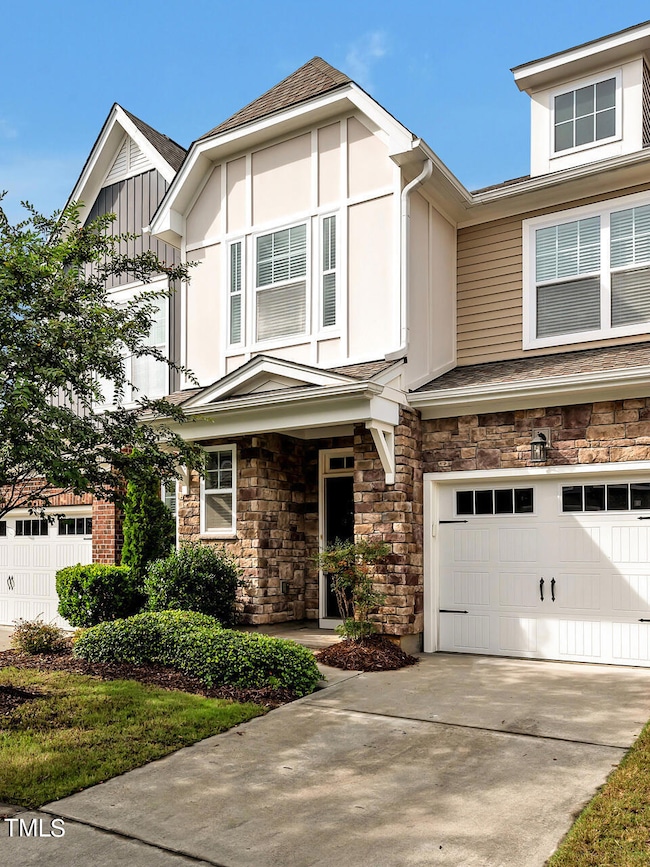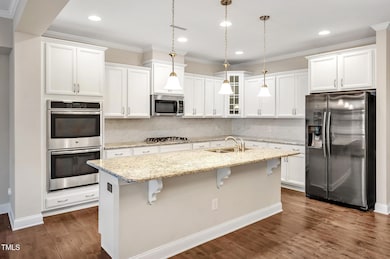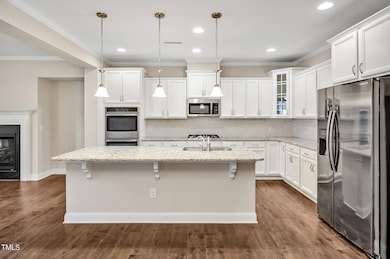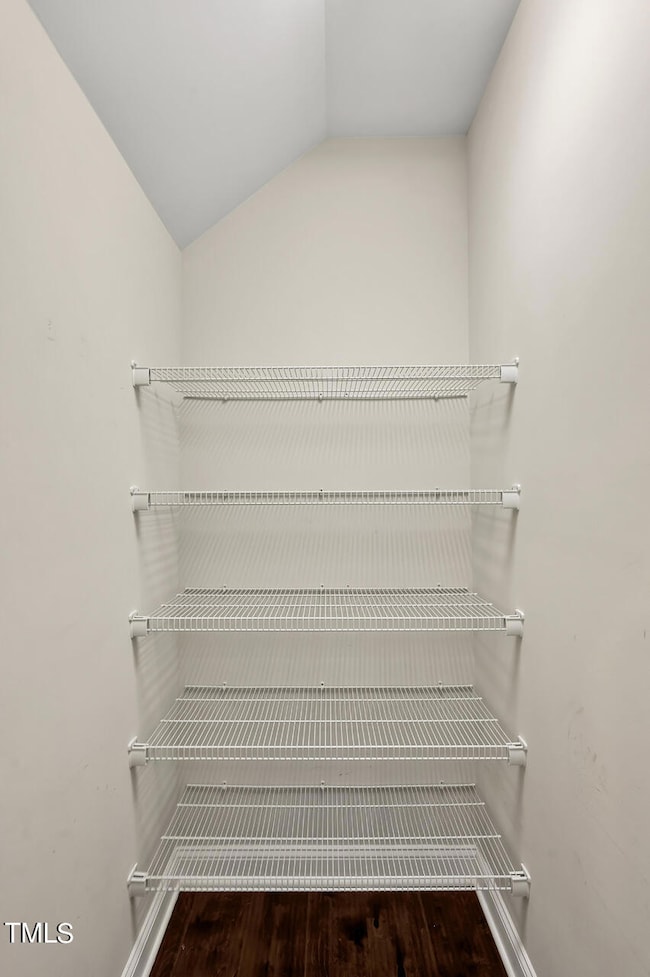
Estimated payment $3,495/month
Highlights
- Transitional Architecture
- Wood Flooring
- Screened Porch
- Alston Ridge Elementary School Rated A
- Granite Countertops
- Double Oven
About This Home
Immaculate townhome in great location minutes from 55 and 540, Whole Foods, Harris Teeter, Publix, Target, lots of great restaurants and shops! Hardwood floors throughout the downstairs. Gourmet kitchen with granite, island, double oven and stainless steel appliances. Spacious family room with fireplace. Screened porch. Large primary bedroom with beautiful bathroom having a garden tub, separate shower with custom tile and double vanity. Huge bonus room has full bath and could be used as 4th bedroom. Neighborhood has covered picnic area, playground and access to the greenway trail.
Townhouse Details
Home Type
- Townhome
Est. Annual Taxes
- $3,945
Year Built
- Built in 2016
HOA Fees
- $152 Monthly HOA Fees
Parking
- 1 Car Attached Garage
- Parking Accessed On Kitchen Level
- Garage Door Opener
Home Design
- Transitional Architecture
- Tri-Level Property
- Slab Foundation
- Shingle Roof
- Vinyl Siding
- Stone Veneer
Interior Spaces
- 2,710 Sq Ft Home
- Smooth Ceilings
- Ceiling Fan
- Gas Fireplace
- Family Room with Fireplace
- Screened Porch
Kitchen
- Double Oven
- Gas Cooktop
- Dishwasher
- Kitchen Island
- Granite Countertops
Flooring
- Wood
- Carpet
Bedrooms and Bathrooms
- 3 Bedrooms
- Walk-In Closet
- Separate Shower in Primary Bathroom
Laundry
- Laundry Room
- Dryer
- Washer
Schools
- Wake County Schools Elementary School
- Alston Ridge Middle School
- Panther Creek High School
Additional Features
- 2,178 Sq Ft Lot
- Forced Air Heating and Cooling System
Listing and Financial Details
- Assessor Parcel Number 0736011272
Community Details
Overview
- Association fees include ground maintenance, maintenance structure
- Omega Association Management Association, Phone Number (919) 461-0102
- The Village At Evans Farm Subdivision
Amenities
- Picnic Area
Recreation
- Community Playground
Map
Home Values in the Area
Average Home Value in this Area
Tax History
| Year | Tax Paid | Tax Assessment Tax Assessment Total Assessment is a certain percentage of the fair market value that is determined by local assessors to be the total taxable value of land and additions on the property. | Land | Improvement |
|---|---|---|---|---|
| 2024 | $3,946 | $468,176 | $80,000 | $388,176 |
| 2023 | $3,475 | $344,814 | $40,000 | $304,814 |
| 2022 | $3,346 | $344,814 | $40,000 | $304,814 |
| 2021 | $3,278 | $344,814 | $40,000 | $304,814 |
| 2020 | $3,296 | $344,814 | $40,000 | $304,814 |
| 2019 | $3,116 | $289,194 | $40,000 | $249,194 |
| 2018 | $2,925 | $289,194 | $40,000 | $249,194 |
| 2017 | $2,811 | $289,194 | $40,000 | $249,194 |
Property History
| Date | Event | Price | Change | Sq Ft Price |
|---|---|---|---|---|
| 03/08/2025 03/08/25 | Price Changed | $539,999 | -1.5% | $199 / Sq Ft |
| 10/02/2024 10/02/24 | For Sale | $547,999 | -- | $202 / Sq Ft |
Deed History
| Date | Type | Sale Price | Title Company |
|---|---|---|---|
| Warranty Deed | $338,500 | None Available |
Mortgage History
| Date | Status | Loan Amount | Loan Type |
|---|---|---|---|
| Open | $253,707 | New Conventional |
Similar Homes in Cary, NC
Source: Doorify MLS
MLS Number: 10055839
APN: 0736.03-01-1272-000
- 4137 Strendal Dr
- 3910 Wedonia Dr
- 113 Woodland Ridge Ct
- 1135 Rosepine Dr
- 629 Peach Orchard Place
- 103 Woodland Ridge Ct
- 452 Panorama Park Place
- 1723 Starlit Sky Ln
- 1430 Rosepine Dr
- 1434 Rosepine Dr
- 146 Skyros Loop
- 321 Weycroft Grant Dr
- 743 Silver Stream Ln
- 2227 Rocky Bay Ct
- 224 Clear River Place
- 850 Bristol Bridge Dr
- 3924 Overcup Oak Ln
- 832 Mountain Vista Ln
- 3108 Bluff Oak Dr
- 830 Finnbar Dr






