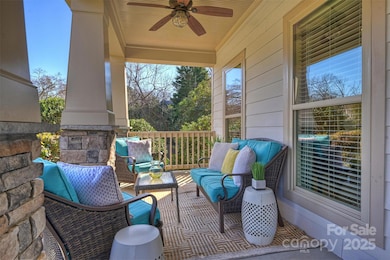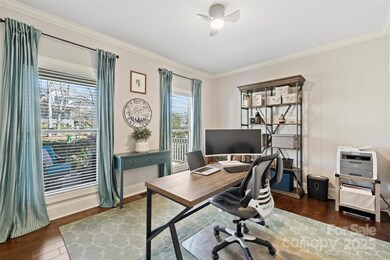
1215 Andover Rd Charlotte, NC 28211
Cotswold NeighborhoodHighlights
- Open Floorplan
- Deck
- Wood Flooring
- Myers Park High Rated A
- Traditional Architecture
- Mud Room
About This Home
As of March 2025Nestled in sought-after Olde Cotswold neighborhood, it offers spacious living areas that are bright & airy, perfect for entertaining or relaxing. Kitchen features SS appliances, ample counter space, & open dining area, seamlessly connected to great room w/ access to rear covered deck. Primary suite on main level w/ his & hers closets, while upper-level beds are generously sized, filled w/ natural light. Home sits on a .6-acre lot, providing plenty of space to add a pool & an outdoor recreation area, perfect for creating your dream backyard oasis. It also features a 3-car garage. A standout feature is the expansive, 2,580-square-foot unheated basement, framed & stubbed for plumbing, offering incredible potential to expand the finished square footage by adding a recreation room, a full bath, a fifth bed w/ plenty of storage. W/ prime location near shopping, dining, parks, & more, this home offers the perfect combination of space, functionality & opportunity to expand your living.
Last Agent to Sell the Property
COMPASS Brokerage Email: scott.pridemore@compass.com License #205375

Home Details
Home Type
- Single Family
Est. Annual Taxes
- $14,114
Year Built
- Built in 2015
Lot Details
- Partially Fenced Property
- Property is zoned N1-A
Parking
- 3 Car Attached Garage
- Driveway
- 3 Open Parking Spaces
Home Design
- Traditional Architecture
- Stone Siding
- Hardboard
Interior Spaces
- 2-Story Property
- Open Floorplan
- Built-In Features
- Ceiling Fan
- Mud Room
- Family Room with Fireplace
- Pull Down Stairs to Attic
Kitchen
- Built-In Self-Cleaning Double Convection Oven
- Gas Cooktop
- Range Hood
- Dishwasher
- Disposal
Flooring
- Wood
- Tile
Bedrooms and Bathrooms
- Walk-In Closet
Laundry
- Laundry Room
- Dryer
- Washer
Basement
- Walk-Out Basement
- Stubbed For A Bathroom
- Natural lighting in basement
Outdoor Features
- Deck
- Covered patio or porch
Schools
- Eastover Elementary School
- Sedgefield Middle School
- Myers Park High School
Utilities
- Forced Air Zoned Heating and Cooling System
- Heat Pump System
- Heating System Uses Natural Gas
Community Details
- Cotswold Subdivision
Listing and Financial Details
- Assessor Parcel Number 181-101-28
Map
Home Values in the Area
Average Home Value in this Area
Property History
| Date | Event | Price | Change | Sq Ft Price |
|---|---|---|---|---|
| 03/28/2025 03/28/25 | Sold | $2,350,000 | -1.1% | $556 / Sq Ft |
| 01/31/2025 01/31/25 | Price Changed | $2,375,000 | -3.1% | $562 / Sq Ft |
| 01/09/2025 01/09/25 | For Sale | $2,450,000 | -- | $580 / Sq Ft |
Tax History
| Year | Tax Paid | Tax Assessment Tax Assessment Total Assessment is a certain percentage of the fair market value that is determined by local assessors to be the total taxable value of land and additions on the property. | Land | Improvement |
|---|---|---|---|---|
| 2024 | $14,114 | $1,843,700 | $825,000 | $1,018,700 |
| 2023 | $13,663 | $1,843,700 | $825,000 | $1,018,700 |
| 2022 | $12,147 | $1,245,700 | $605,000 | $640,700 |
| 2021 | $12,136 | $1,245,700 | $605,000 | $640,700 |
| 2020 | $12,128 | $1,245,700 | $605,000 | $640,700 |
| 2019 | $12,113 | $1,245,700 | $605,000 | $640,700 |
| 2018 | $12,064 | $914,000 | $304,600 | $609,400 |
| 2017 | $11,894 | $914,000 | $304,600 | $609,400 |
| 2016 | $11,884 | $380,000 | $304,600 | $75,400 |
| 2015 | $4,961 | $380,000 | $304,600 | $75,400 |
| 2014 | $6,289 | $484,800 | $356,300 | $128,500 |
Mortgage History
| Date | Status | Loan Amount | Loan Type |
|---|---|---|---|
| Open | $1,880,000 | New Conventional | |
| Previous Owner | $735,000 | New Conventional | |
| Previous Owner | $20,000 | Credit Line Revolving | |
| Previous Owner | $767,000 | Construction | |
| Previous Owner | $50,000 | Credit Line Revolving | |
| Previous Owner | $100,000 | Credit Line Revolving | |
| Previous Owner | $240,000 | Purchase Money Mortgage | |
| Previous Owner | $201,300 | Unknown | |
| Closed | $240,000 | No Value Available |
Deed History
| Date | Type | Sale Price | Title Company |
|---|---|---|---|
| Warranty Deed | $2,350,000 | Investors Title | |
| Warranty Deed | $300,000 | -- |
Similar Homes in Charlotte, NC
Source: Canopy MLS (Canopy Realtor® Association)
MLS Number: 4211450
APN: 181-101-28
- 4625 Woodlark Ln
- 101 McAlway Rd
- 4023 Randolph Rd
- 3526 Saker Ln
- 4310 Randolph Rd Unit 4310R1
- 4467 Woodlark Ln
- 1628 Ferncliff Rd
- 1632 Ferncliff Rd
- 1636 Ferncliff Rd
- 1640 Ferncliff Rd
- 117 Wrenwood Ln
- 2823 Providence Rd Unit 143
- 2823 Providence Rd Unit 156
- 2823 Providence Rd Unit 236
- 2823 Providence Rd Unit 252
- 614 Olde Cotswold Ct
- 1301 Canterbury Hill Cir
- 1501 S Wendover Rd
- 1101 S Wendover Rd
- 1529 S Wendover Rd






