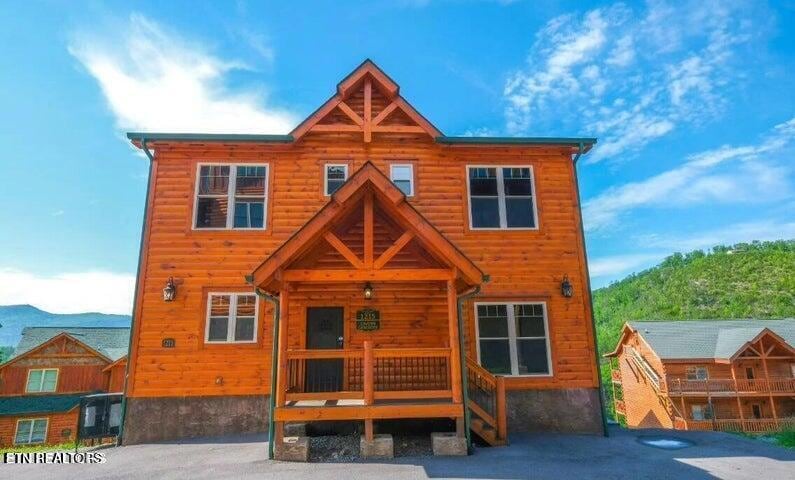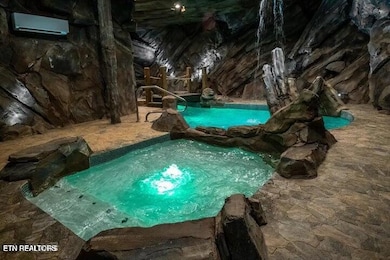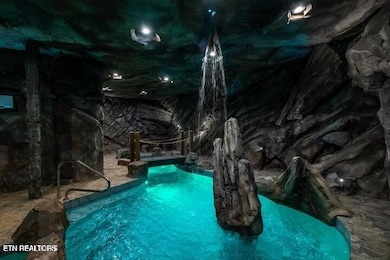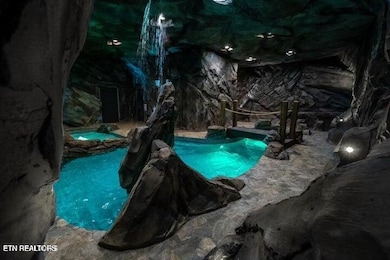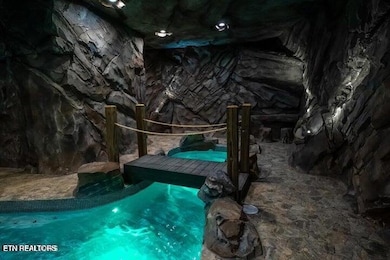
1215 Bird Nest Way Pigeon Forge, TN 37862
Estimated payment $11,802/month
Highlights
- Indoor Pool
- Mountain View
- Wood Flooring
- Gatlinburg Pittman High School Rated A-
- Deck
- Whirlpool Bathtub
About This Home
Welcome to Cavern Cascades, a luxurious 4-bed, 5-bath cabin in the Smokies. Known for its unique design, this cabin offers rustic elegance and modern amenities. The chef's kitchen features granite countertops and modern appliances. The living area includes a kids' hideaway under the stairs. The stunning indoor pool, built inside a cave, has a magical atmosphere with a waterfall feature. Bedrooms offer King beds and plush bedding, and the kids' bunk room includes a virtual pinball arcade. The theater room has a custom projection screen. Enjoy breathtaking mountain views from the decks,
Home Details
Home Type
- Single Family
Est. Annual Taxes
- $4,397
Year Built
- Built in 2020
Lot Details
- 436 Sq Ft Lot
- Lot Has A Rolling Slope
Parking
- Off-Street Parking
Home Design
- Log Cabin
- Log Siding
Interior Spaces
- 3,872 Sq Ft Home
- 1 Fireplace
- Drapes & Rods
- Great Room
- Living Room
- Formal Dining Room
- Bonus Room
- Storage
- Mountain Views
- Fire and Smoke Detector
- Finished Basement
Kitchen
- Eat-In Kitchen
- Range
- Dishwasher
- Kitchen Island
Flooring
- Wood
- Tile
Bedrooms and Bathrooms
- 4 Bedrooms
- Walk-In Closet
- 5 Full Bathrooms
- Whirlpool Bathtub
- Walk-in Shower
Laundry
- Dryer
- Washer
Pool
- Indoor Pool
- In Ground Pool
- Spa
Outdoor Features
- Deck
- Covered patio or porch
Schools
- Pigeon Forge Elementary And Middle School
- Pigeon Forge High School
Utilities
- Zoned Heating and Cooling System
- Heating System Uses Natural Gas
Community Details
- Black Bear Ridge Pud Subdivision
- Property has a Home Owners Association
Listing and Financial Details
- Assessor Parcel Number 093L A 001.00
Map
Home Values in the Area
Average Home Value in this Area
Tax History
| Year | Tax Paid | Tax Assessment Tax Assessment Total Assessment is a certain percentage of the fair market value that is determined by local assessors to be the total taxable value of land and additions on the property. | Land | Improvement |
|---|---|---|---|---|
| 2024 | $4,397 | $297,080 | $5,600 | $291,480 |
| 2023 | $4,397 | $297,080 | $0 | $0 |
| 2022 | $2,748 | $185,675 | $3,500 | $182,175 |
| 2021 | $2,748 | $185,675 | $3,500 | $182,175 |
| 2020 | $65 | $185,675 | $3,500 | $182,175 |
| 2019 | $65 | $3,500 | $3,500 | $0 |
| 2018 | $65 | $3,500 | $3,500 | $0 |
| 2017 | $65 | $3,500 | $3,500 | $0 |
| 2016 | $65 | $3,500 | $3,500 | $0 |
| 2015 | -- | $3,125 | $0 | $0 |
| 2014 | $51 | $3,125 | $0 | $0 |
Property History
| Date | Event | Price | Change | Sq Ft Price |
|---|---|---|---|---|
| 03/03/2025 03/03/25 | Price Changed | $2,049,000 | -4.7% | $529 / Sq Ft |
| 01/25/2025 01/25/25 | For Sale | $2,149,900 | -- | $555 / Sq Ft |
Deed History
| Date | Type | Sale Price | Title Company |
|---|---|---|---|
| Warranty Deed | $17,000 | None Available | |
| Quit Claim Deed | -- | -- |
Mortgage History
| Date | Status | Loan Amount | Loan Type |
|---|---|---|---|
| Open | $723,000 | Construction |
About the Listing Agent

Buying a home can be one of your most significant investments in life. Not only are you choosing your dwelling place, and the place in which you will bring up your family, you are most likely investing a large portion of your assets into this venture. The more prepared you are at the outset, the less overwhelming and chaotic the buying process will be. The goal of this page is to provide you with detailed information to assist you in making an intelligent and informed decision. Remember, if you
Shawn's Other Listings
Source: East Tennessee REALTORS® MLS
MLS Number: 1287880
APN: 093L-A-001.00-057
- 1232 Bird Nest Way
- 1258 Bird Nest Way
- 1542 Bears Den Way
- 1440 Eagle Cloud Way
- 1518 Firefly Trail Way
- 1550 Bears Den Way
- 950 Black Bear Cub Way
- 1215 Bird Nest Way
- 1125 Autumn Path Way
- 1707 High Rock Way
- 1110 Black Bear Cub Way
- 1128 Black Bear Cub Way
- 912 Black Bear Cub Way
- 1443 Eagle Cloud Way
- 3126 Smoky Ridge Way
- 2432 Henderson Springs Rd
- 640 Lloyd Huskey Rd
- 644 Lloyd Huskey Rd
- Lot 32 Blueberry Ridge Way
- 532 Blackberry Ridge Way
