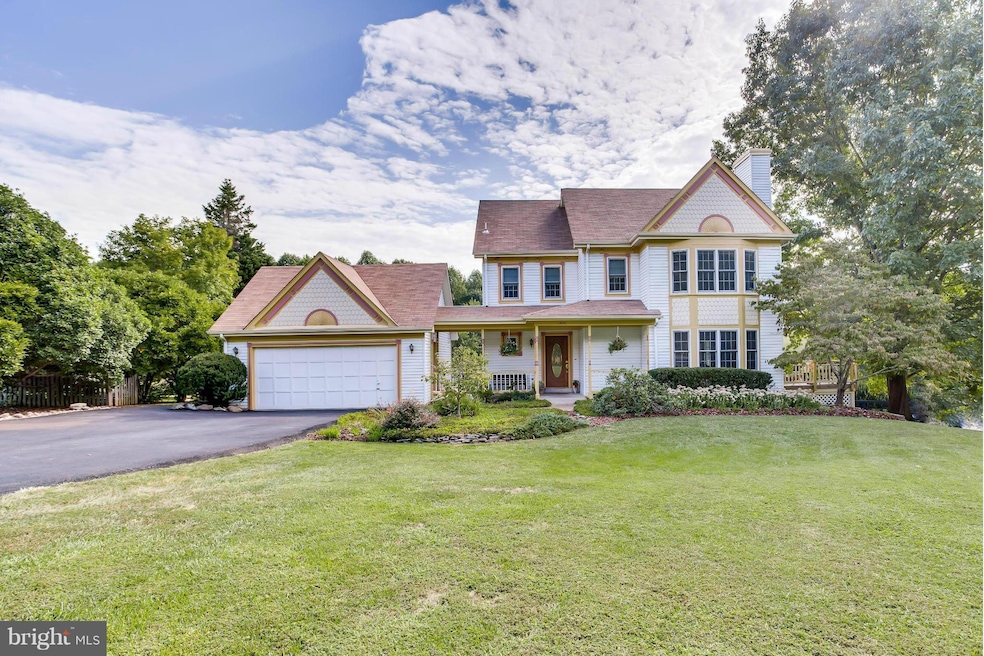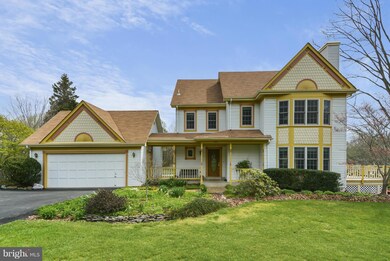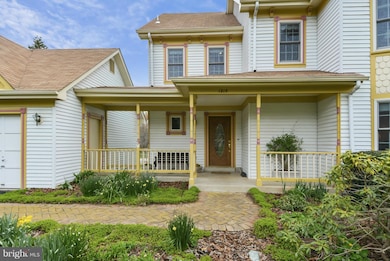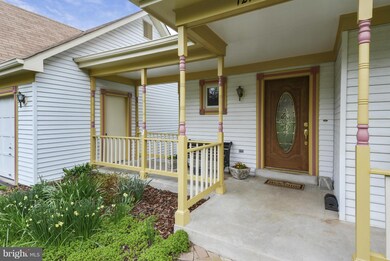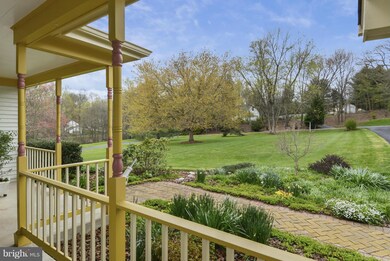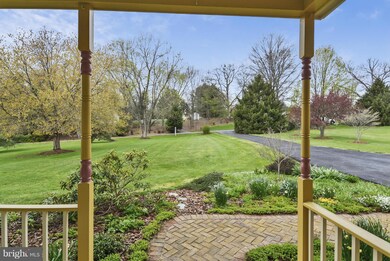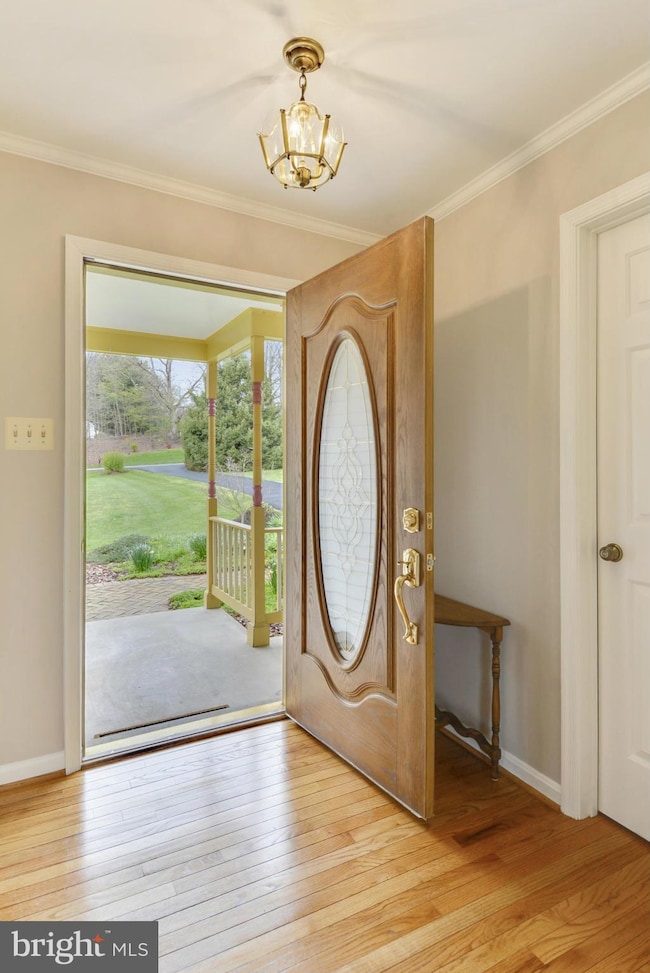
1215 Bishopsgate Way Reston, VA 20194
Tall Oaks/Uplands Neighborhood
4
Beds
3.5
Baths
2,674
Sq Ft
1.12
Acres
Highlights
- In Ground Pool
- 1.12 Acre Lot
- Traditional Floor Plan
- Forestville Elementary School Rated A
- Deck
- Wood Flooring
About This Home
As of July 2016PRICE ADJUSTMENT - The Definition of Curb Appeal! Breathtaking Presentation,Superb Location,Victorian Style Home In Wonderful Ascot Community-Just Move In or Create Your Own Private Oasis!A Pastoral Setting but Minutes to RTC&Metro-Situated on Over An Acre w/In-Ground Pool-LR Opens to Sunroom-Kitchen &FR Open to Wrap Around Deck Overlooking Rear Yard-!LangleyHS- Welcome Home!
Home Details
Home Type
- Single Family
Est. Annual Taxes
- $8,785
Year Built
- Built in 1983
Lot Details
- 1.12 Acre Lot
- Property is in very good condition
- Property is zoned 110
HOA Fees
- $13 Monthly HOA Fees
Parking
- 2 Car Detached Garage
- Front Facing Garage
- Garage Door Opener
- Driveway
Home Design
- Victorian Architecture
- Aluminum Siding
Interior Spaces
- 2,674 Sq Ft Home
- Property has 3 Levels
- Traditional Floor Plan
- Built-In Features
- Crown Molding
- Fireplace With Glass Doors
- Screen For Fireplace
- Fireplace Mantel
- Window Treatments
- Entrance Foyer
- Family Room Off Kitchen
- Living Room
- Dining Room
- Game Room
- Sun or Florida Room
- Utility Room
- Wood Flooring
- Finished Basement
- Front and Rear Basement Entry
Kitchen
- Breakfast Area or Nook
- Eat-In Kitchen
- Gas Oven or Range
- Disposal
Bedrooms and Bathrooms
- 4 Bedrooms
- En-Suite Primary Bedroom
- En-Suite Bathroom
- In-Law or Guest Suite
- 3.5 Bathrooms
Laundry
- Dryer
- Washer
Outdoor Features
- In Ground Pool
- Deck
- Patio
- Shed
- Porch
Schools
- Forestville Elementary School
- Cooper Middle School
- Langley High School
Utilities
- Forced Air Heating and Cooling System
- Vented Exhaust Fan
- Natural Gas Water Heater
- Septic Tank
- Fiber Optics Available
Listing and Financial Details
- Home warranty included in the sale of the property
- Tax Lot 18
- Assessor Parcel Number 12-3-7- -18
Community Details
Overview
- Ascot Community
- Ascot Subdivision
Recreation
- Community Basketball Court
- Community Playground
- Bike Trail
Map
Create a Home Valuation Report for This Property
The Home Valuation Report is an in-depth analysis detailing your home's value as well as a comparison with similar homes in the area
Home Values in the Area
Average Home Value in this Area
Property History
| Date | Event | Price | Change | Sq Ft Price |
|---|---|---|---|---|
| 04/25/2025 04/25/25 | For Sale | $1,225,000 | +59.1% | $510 / Sq Ft |
| 04/24/2025 04/24/25 | Pending | -- | -- | -- |
| 07/28/2016 07/28/16 | Sold | $770,000 | -2.4% | $288 / Sq Ft |
| 06/22/2016 06/22/16 | Pending | -- | -- | -- |
| 06/02/2016 06/02/16 | Price Changed | $789,000 | -1.4% | $295 / Sq Ft |
| 04/26/2016 04/26/16 | Price Changed | $799,900 | -3.5% | $299 / Sq Ft |
| 04/14/2016 04/14/16 | For Sale | $829,000 | -- | $310 / Sq Ft |
Source: Bright MLS
Tax History
| Year | Tax Paid | Tax Assessment Tax Assessment Total Assessment is a certain percentage of the fair market value that is determined by local assessors to be the total taxable value of land and additions on the property. | Land | Improvement |
|---|---|---|---|---|
| 2024 | $11,884 | $1,025,820 | $424,000 | $601,820 |
| 2023 | $11,194 | $991,980 | $424,000 | $567,980 |
| 2022 | $10,067 | $880,350 | $399,000 | $481,350 |
| 2021 | $9,224 | $786,040 | $339,000 | $447,040 |
| 2020 | $9,303 | $786,040 | $339,000 | $447,040 |
| 2019 | $9,466 | $799,870 | $339,000 | $460,870 |
| 2018 | $8,642 | $751,450 | $304,000 | $447,450 |
| 2017 | $8,665 | $746,360 | $304,000 | $442,360 |
| 2016 | $9,464 | $816,910 | $304,000 | $512,910 |
| 2015 | $8,785 | $787,180 | $294,000 | $493,180 |
| 2014 | $8,765 | $787,180 | $294,000 | $493,180 |
Source: Public Records
Mortgage History
| Date | Status | Loan Amount | Loan Type |
|---|---|---|---|
| Open | $415,000 | Credit Line Revolving | |
| Closed | $75,000 | Credit Line Revolving | |
| Closed | $569,550 | New Conventional | |
| Closed | $616,000 | New Conventional | |
| Previous Owner | $242,149 | New Conventional |
Source: Public Records
Deed History
| Date | Type | Sale Price | Title Company |
|---|---|---|---|
| Warranty Deed | $770,000 | Rgs Title |
Source: Public Records
Similar Homes in the area
Source: Bright MLS
MLS Number: 1001907811
APN: 0123-07-0018
Nearby Homes
- 10904 Hunter Gate Way
- 10857 Hunter Gate Way
- 1155 Kettle Pond Ln
- 1155 Meadowlook Ct
- 1130 Riva Ridge Dr
- 1126 Riva Ridge Dr
- 10811 Lockmeade Ct
- 10907 Great Point Ct
- 1361 Garden Wall Cir Unit 701
- 1369 Garden Wall Cir Unit 714
- 11159 Saffold Way
- 1100 Springvale Rd
- 10602 Leesburg Pike
- 11063 Saffold Way
- 1351 Heritage Oak Way
- 10601 Brookeville Ct
- 10525 Brevity Dr
- 10600 Leesburg Pike
- 1432 Northgate Square Unit 32/11A
- 10518 Leesburg Pike
