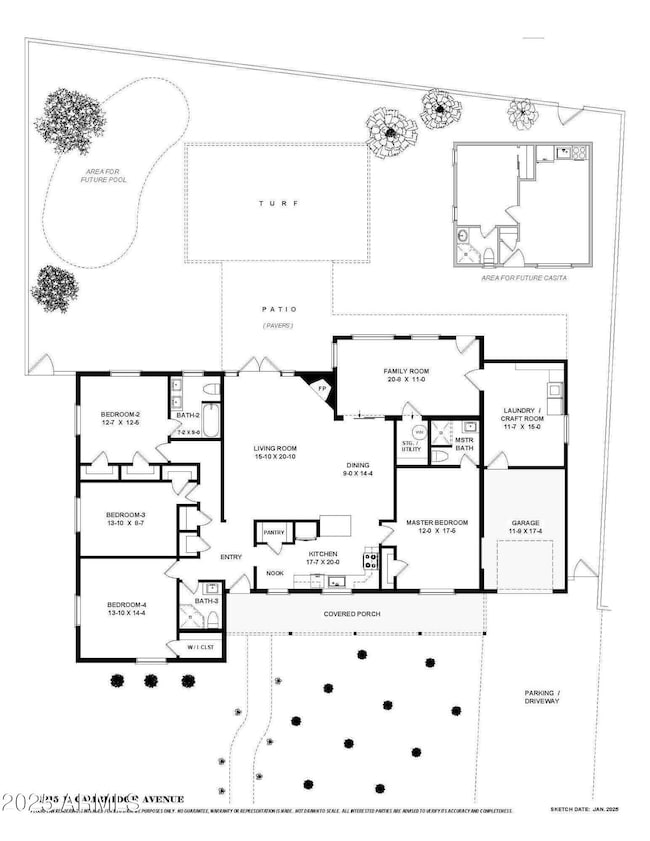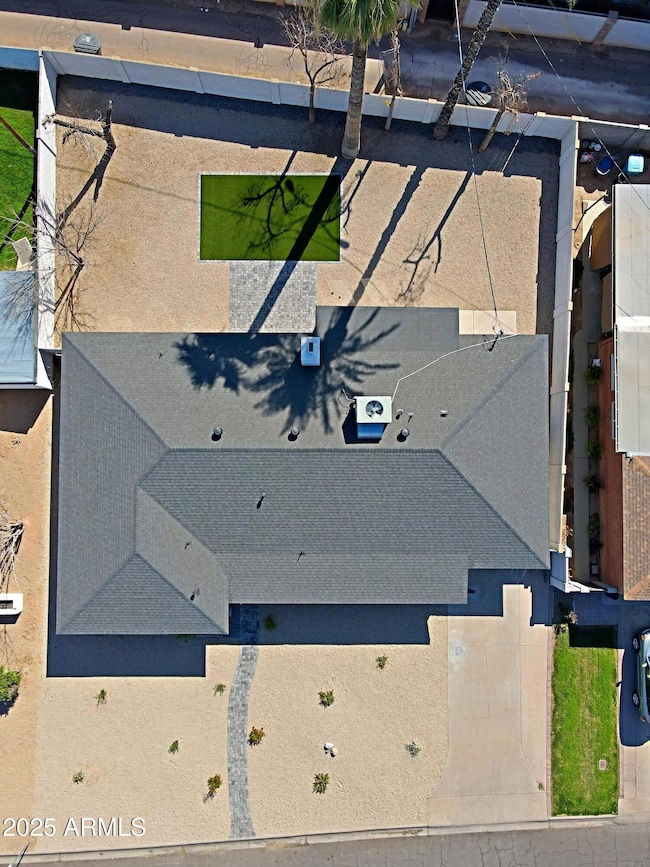
1215 E Cambridge Ave Phoenix, AZ 85006
Coronado NeighborhoodEstimated payment $4,406/month
Highlights
- No HOA
- Double Pane Windows
- Cooling Available
- Phoenix Coding Academy Rated A
- Dual Vanity Sinks in Primary Bathroom
- Breakfast Bar
About This Home
CHARMING! IMMACULATE! COMPLETELY REMODELED! MOVE-IN READY! New AC and Roof, and Electrical Panel and Plumbing Included! And, $10K Buyer Bonus. Oversized backyard with space for a pool and a casita! Four bedrooms, 3 bathrooms, large bonus room, wood flooring, and perfect location. Paved walkway to covered porch. Entrance into foyer that opens to living room with built-in fireplace and floating mantel, dining room and island counter in kitchen. Access to split en-suite bedrooms. Dining room has double glass doors to bonus room. Kitchen has quartz counters and subway gloss tiled backsplash. SS appliances including refrigerator, dishwasher, stove, microwave and beverage cooler under island. Pendants over island. Windows over sink area. Light and bright and new! Must See Primary bedroom and bathroom off kitchen area. Double linear closets. Bathroom with tub/shower combination and double sink vanity. Other side of home has hallway with double closets (coat and linen). Two bedrooms have own bathrooms. One with walk-in closet and walk-in shower. Fourth bedroom has access to bathroom. Amazing oversized lot with rock and partial artificial grass plus paved patio area. Plenty space for pool, multiple entertaining areas and a casita!!! Totally remodeled with so much attention to detail! Truly a gem!
Home Details
Home Type
- Single Family
Est. Annual Taxes
- $2,712
Year Built
- Built in 1953
Lot Details
- 9,453 Sq Ft Lot
- Desert faces the front and back of the property
- Block Wall Fence
- Artificial Turf
Parking
- 2 Open Parking Spaces
- 1 Car Garage
Home Design
- Room Addition Constructed in 2024
- Roof Updated in 2024
- Composition Roof
- Block Exterior
Interior Spaces
- 2,403 Sq Ft Home
- 1-Story Property
- Ceiling height of 9 feet or more
- Ceiling Fan
- Double Pane Windows
- Living Room with Fireplace
- Washer and Dryer Hookup
Kitchen
- Kitchen Updated in 2024
- Breakfast Bar
- Built-In Microwave
- Kitchen Island
Flooring
- Floors Updated in 2024
- Vinyl Flooring
Bedrooms and Bathrooms
- 4 Bedrooms
- Bathroom Updated in 2024
- Primary Bathroom is a Full Bathroom
- 3 Bathrooms
- Dual Vanity Sinks in Primary Bathroom
Accessible Home Design
- No Interior Steps
Schools
- Longview Elementary School
- Osborn Middle School
- North High School
Utilities
- Cooling Available
- Heating Available
- Plumbing System Updated in 2024
- Wiring Updated in 2024
- High Speed Internet
- Cable TV Available
Community Details
- No Home Owners Association
- Association fees include no fees
- South Country Club Manor Subdivision, Great Home! Floorplan
Listing and Financial Details
- Tax Lot 103
- Assessor Parcel Number 117-21-104
Map
Home Values in the Area
Average Home Value in this Area
Tax History
| Year | Tax Paid | Tax Assessment Tax Assessment Total Assessment is a certain percentage of the fair market value that is determined by local assessors to be the total taxable value of land and additions on the property. | Land | Improvement |
|---|---|---|---|---|
| 2025 | $2,712 | $21,614 | -- | -- |
| 2024 | $2,296 | $20,585 | -- | -- |
| 2023 | $2,296 | $47,910 | $9,580 | $38,330 |
| 2022 | $2,286 | $39,760 | $7,950 | $31,810 |
| 2021 | $2,353 | $35,160 | $7,030 | $28,130 |
| 2020 | $2,289 | $35,020 | $7,000 | $28,020 |
| 2019 | $2,182 | $32,110 | $6,420 | $25,690 |
| 2018 | $2,104 | $27,280 | $5,450 | $21,830 |
| 2017 | $1,914 | $26,710 | $5,340 | $21,370 |
| 2016 | $1,842 | $22,420 | $4,480 | $17,940 |
| 2015 | $1,716 | $20,320 | $4,060 | $16,260 |
Property History
| Date | Event | Price | Change | Sq Ft Price |
|---|---|---|---|---|
| 03/14/2025 03/14/25 | Price Changed | $749,000 | -6.2% | $312 / Sq Ft |
| 02/11/2025 02/11/25 | For Sale | $798,500 | +69.9% | $332 / Sq Ft |
| 04/22/2024 04/22/24 | Sold | $470,000 | -4.1% | $214 / Sq Ft |
| 04/16/2024 04/16/24 | Price Changed | $490,000 | 0.0% | $223 / Sq Ft |
| 04/16/2024 04/16/24 | For Sale | $490,000 | 0.0% | $223 / Sq Ft |
| 03/28/2024 03/28/24 | For Sale | $490,000 | -- | $223 / Sq Ft |
Deed History
| Date | Type | Sale Price | Title Company |
|---|---|---|---|
| Warranty Deed | $470,000 | Roc Title Agency | |
| Interfamily Deed Transfer | -- | -- |
Mortgage History
| Date | Status | Loan Amount | Loan Type |
|---|---|---|---|
| Open | $561,000 | Construction | |
| Previous Owner | $50,034 | New Conventional |
Similar Homes in Phoenix, AZ
Source: Arizona Regional Multiple Listing Service (ARMLS)
MLS Number: 6819207
APN: 117-21-104
- 1246 E Cambridge Ave
- 1261 E Cambridge Ave
- 1301 E Sheridan St
- 2336 N 12th St
- 2315 N 12th St
- 1413 E Windsor Ave
- 2316 N Mitchell St
- 2515 N 10th St
- 2314 N 11th St
- 2618 N 15th St
- 2534 N 10th St
- 2232 N 13th St
- 2531 N 15th St
- 2402 N 15th St
- 2230 N 14th Place
- 1529 E Edgemont Ave
- 2206 N 11th St
- 2218 N Dayton St
- 1325 E Monte Vista Rd
- 3021 N Randolph Rd






