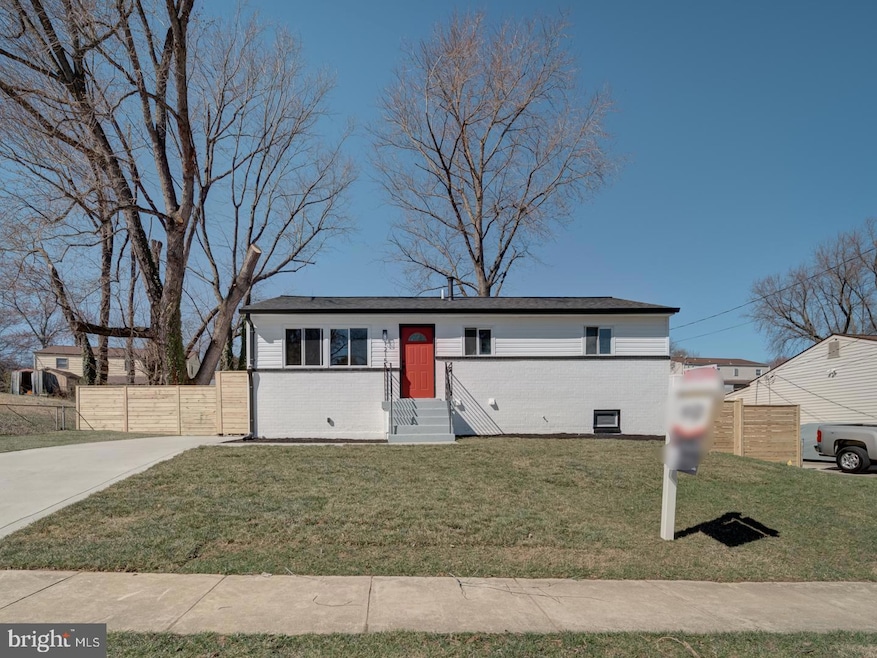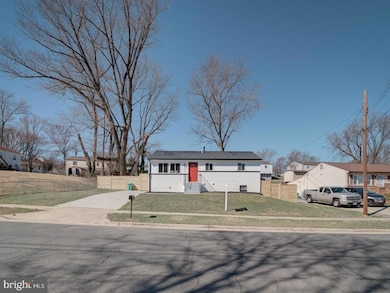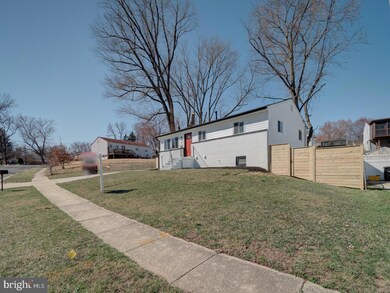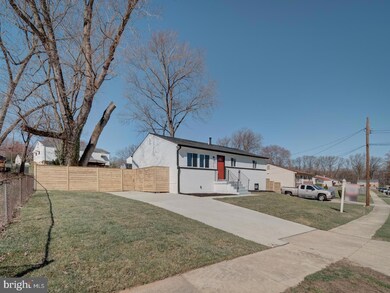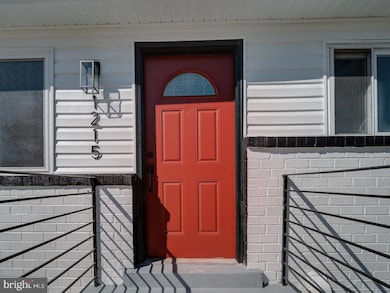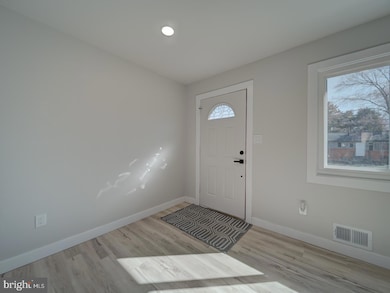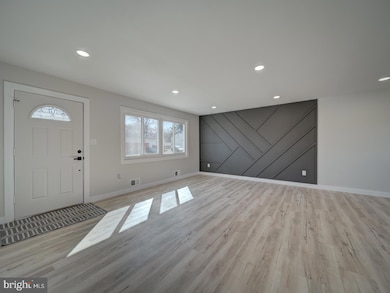
1215 Eastwood Dr District Heights, MD 20747
Estimated payment $2,954/month
Highlights
- Raised Ranch Architecture
- No HOA
- Central Heating and Cooling System
About This Home
Welcome to this beautifully updated single home, offering the perfect blend of modern comfort and stylish design. Luxury vinyl plank flooring flows seamlessly throughout, creating a warm and inviting atmosphere. As you step through the front door, you’ll be greeted by an open family room, ideal for relaxing or entertaining. The updated kitchen features stainless steel appliances, new cabinets, islandm and quartz countertops. Step out onto the patio and enjoy the fenced-in yard, a perfect space for outdoor gatherings.
Main level full bath has been remodeled with a rain shower. The three spacious bedrooms have been equipped with their own closet and they've been roughed in for ceiling fans. Modern paint throughout the home adds a fresh and contemporary feel.
The finished basement is a cozy retreat with a mini bar, sink, and fireplace making it an ideal spot for entertaining or unwinding. Full bath has also been updated with modern tile and dual sink vanity. It also features 3 rooms that can be used as a gym, office, or bedroom.
This home move-in ready and waiting for you to call it home!
Home Details
Home Type
- Single Family
Est. Annual Taxes
- $4,042
Year Built
- Built in 1966
Lot Details
- 7,306 Sq Ft Lot
- Property is zoned RSF65
Parking
- Driveway
Home Design
- Raised Ranch Architecture
- Brick Foundation
- Frame Construction
Interior Spaces
- Property has 2 Levels
- Finished Basement
Bedrooms and Bathrooms
Utilities
- Central Heating and Cooling System
- Electric Water Heater
Community Details
- No Home Owners Association
- Ritchie Manor Subdivision
Listing and Financial Details
- Tax Lot 17
- Assessor Parcel Number 17060560227
Map
Home Values in the Area
Average Home Value in this Area
Tax History
| Year | Tax Paid | Tax Assessment Tax Assessment Total Assessment is a certain percentage of the fair market value that is determined by local assessors to be the total taxable value of land and additions on the property. | Land | Improvement |
|---|---|---|---|---|
| 2024 | $3,661 | $272,000 | $0 | $0 |
| 2023 | $3,573 | $265,800 | $60,600 | $205,200 |
| 2022 | $3,435 | $255,900 | $0 | $0 |
| 2021 | $3,302 | $246,000 | $0 | $0 |
| 2020 | $3,237 | $236,100 | $60,300 | $175,800 |
| 2019 | $3,156 | $226,333 | $0 | $0 |
| 2018 | $3,060 | $216,567 | $0 | $0 |
| 2017 | $2,981 | $206,800 | $0 | $0 |
| 2016 | -- | $190,133 | $0 | $0 |
| 2015 | $2,696 | $173,467 | $0 | $0 |
| 2014 | $2,696 | $156,800 | $0 | $0 |
Property History
| Date | Event | Price | Change | Sq Ft Price |
|---|---|---|---|---|
| 03/18/2025 03/18/25 | For Sale | $469,900 | 0.0% | $232 / Sq Ft |
| 03/13/2025 03/13/25 | Price Changed | $469,900 | +1.1% | $232 / Sq Ft |
| 03/11/2025 03/11/25 | Price Changed | $464,900 | -- | $229 / Sq Ft |
Deed History
| Date | Type | Sale Price | Title Company |
|---|---|---|---|
| Special Warranty Deed | $280,000 | None Listed On Document | |
| Special Warranty Deed | $280,000 | None Listed On Document | |
| Deed | $85,000 | -- |
Mortgage History
| Date | Status | Loan Amount | Loan Type |
|---|---|---|---|
| Open | $327,200 | New Conventional | |
| Closed | $327,200 | New Conventional | |
| Previous Owner | $135,000 | Stand Alone Second |
Similar Homes in District Heights, MD
Source: Bright MLS
MLS Number: MDPG2143458
APN: 06-0560227
- 1202 Darlington St
- 1832 Tulip Ave
- 1726 Forest Park Dr
- 8532 Ritchboro Rd
- 8717 Ritchboro Rd
- 8527 Ritchboro Rd
- 7925 Beechnut Rd
- 8008 Daniel Dr
- 7701 Berry Place
- 912 Logwood Rd
- 1804 Brewton Ct
- 610 Millwoof Dr
- 1218 Iron Forge Rd
- 2205 Oak Glen Way
- 316 Possum Ct
- 361 Possum Ct
- 331 Possum Ct
- 8110 Thornfield Terrace
- 518 Shady Glen Dr
- 9511 Weshurst Ln
