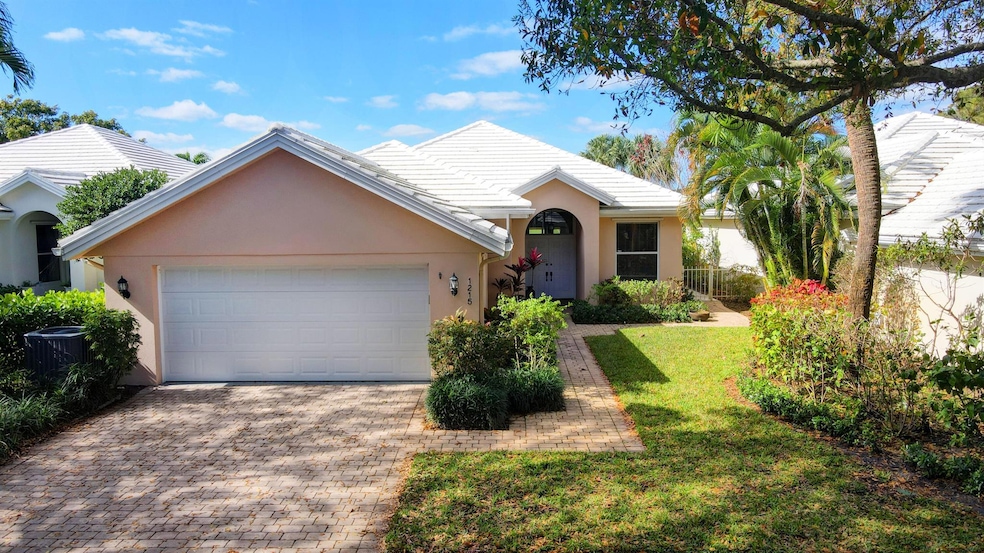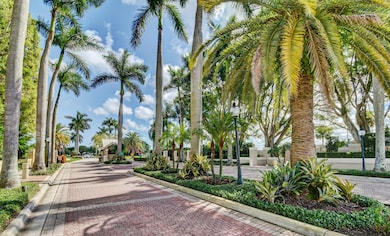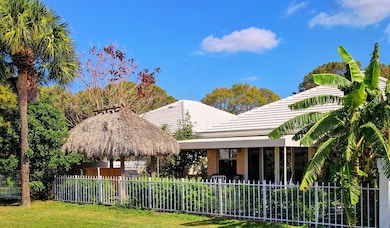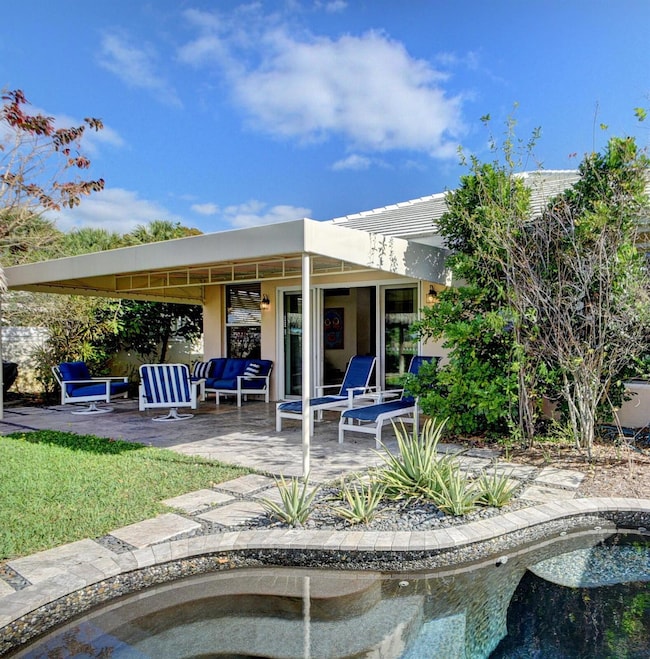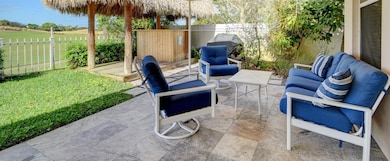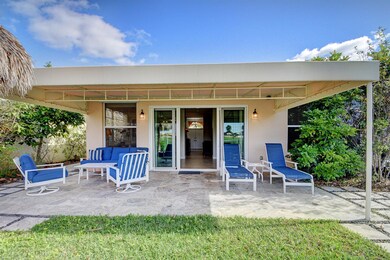
1215 Gator Trail West Palm Beach, FL 33409
Palm Beach Lakes NeighborhoodEstimated payment $5,829/month
Highlights
- Gated with Attendant
- Golf Course View
- Attic
- Heated Spa
- Roman Tub
- Sun or Florida Room
About This Home
Discover the exquisite classic Hampton model by Burg & DiVosta, where thoughtful updates meet breathtaking golf and sunset views over the stunning Links Course at Bear Lakes Country Club. This property is truly an entertainer's dream, featuring a vibrant Seminole Tiki Bar and a heated Spool, all set against a beautiful professionally landscaped garden backdrop.Step onto the covered patio or stroll along the stylish paver sidewalks and driveway, accentuating the home's elegance.
Home Details
Home Type
- Single Family
Est. Annual Taxes
- $12,161
Year Built
- Built in 1988
Lot Details
- 6,104 Sq Ft Lot
- Fenced
- Sprinkler System
- Property is zoned RPD(ci
HOA Fees
- $491 Monthly HOA Fees
Parking
- 2 Car Attached Garage
- Garage Door Opener
- Driveway
Property Views
- Golf Course
- Garden
Home Design
- Concrete Roof
Interior Spaces
- 1,973 Sq Ft Home
- 1-Story Property
- Central Vacuum
- Skylights
- Blinds
- Entrance Foyer
- Great Room
- Combination Dining and Living Room
- Den
- Sun or Florida Room
- Pull Down Stairs to Attic
Kitchen
- Breakfast Area or Nook
- Breakfast Bar
- Electric Range
- Microwave
- Dishwasher
- Disposal
Flooring
- Carpet
- Tile
Bedrooms and Bathrooms
- 3 Bedrooms
- Split Bedroom Floorplan
- Walk-In Closet
- 2 Full Bathrooms
- Dual Sinks
- Roman Tub
- Separate Shower in Primary Bathroom
Laundry
- Dryer
- Washer
Home Security
- Home Security System
- Fire and Smoke Detector
Pool
- Heated Spa
- In Ground Spa
Outdoor Features
- Patio
Utilities
- Central Heating and Cooling System
- Electric Water Heater
- Cable TV Available
Listing and Financial Details
- Assessor Parcel Number 74434318110001310
- Seller Considering Concessions
Community Details
Overview
- Association fees include management, common areas, legal/accounting, reserve fund, sewer, security, trash, water
- Built by DiVosta Homes
- Bear Island Subdivision, Hanpton Floorplan
Security
- Gated with Attendant
Map
Home Values in the Area
Average Home Value in this Area
Tax History
| Year | Tax Paid | Tax Assessment Tax Assessment Total Assessment is a certain percentage of the fair market value that is determined by local assessors to be the total taxable value of land and additions on the property. | Land | Improvement |
|---|---|---|---|---|
| 2024 | $12,161 | $568,339 | -- | -- |
| 2023 | $11,955 | $555,071 | $251,912 | $303,159 |
| 2022 | $6,828 | $343,304 | $0 | $0 |
| 2021 | $6,792 | $333,305 | $0 | $0 |
| 2020 | $6,732 | $328,703 | $0 | $0 |
| 2019 | $6,079 | $296,386 | $0 | $0 |
| 2018 | $5,732 | $290,860 | $0 | $290,860 |
| 2017 | $3,385 | $182,797 | $0 | $0 |
| 2016 | $1,697 | $179,037 | $0 | $0 |
| 2015 | $3,405 | $177,792 | $0 | $0 |
| 2014 | $3,242 | $176,381 | $0 | $0 |
Property History
| Date | Event | Price | Change | Sq Ft Price |
|---|---|---|---|---|
| 03/14/2025 03/14/25 | Price Changed | $775,000 | -2.9% | $393 / Sq Ft |
| 02/04/2025 02/04/25 | For Sale | $798,500 | 0.0% | $405 / Sq Ft |
| 07/29/2023 07/29/23 | Rented | $4,000 | -10.1% | -- |
| 07/06/2023 07/06/23 | Under Contract | -- | -- | -- |
| 06/14/2023 06/14/23 | Price Changed | $4,450 | -10.1% | $2 / Sq Ft |
| 06/05/2023 06/05/23 | Price Changed | $4,950 | -9.2% | $3 / Sq Ft |
| 03/17/2023 03/17/23 | For Rent | $5,450 | 0.0% | -- |
| 10/17/2017 10/17/17 | Sold | $330,000 | -5.6% | $167 / Sq Ft |
| 09/17/2017 09/17/17 | Pending | -- | -- | -- |
| 03/13/2016 03/13/16 | For Sale | $349,500 | -- | $177 / Sq Ft |
Deed History
| Date | Type | Sale Price | Title Company |
|---|---|---|---|
| Warranty Deed | $330,000 | Town Title Inc | |
| Interfamily Deed Transfer | $187,500 | Attorney | |
| Warranty Deed | $225,000 | Jupiter-Tequesta Cmnty Title | |
| Warranty Deed | $194,000 | Southeast Guaranty & Title I |
Mortgage History
| Date | Status | Loan Amount | Loan Type |
|---|---|---|---|
| Open | $297,000 | New Conventional | |
| Previous Owner | $180,000 | No Value Available | |
| Previous Owner | $38,500 | Credit Line Revolving | |
| Previous Owner | $155,200 | No Value Available |
Similar Homes in West Palm Beach, FL
Source: BeachesMLS
MLS Number: R11058956
APN: 74-43-43-18-11-000-1310
- 1180 Gator Trail
- 1140 Bear Island Dr
- 11203 Glenmoor Dr
- 13215 Glenmoor Dr
- 12202 Glenmoor Dr
- 21201 Glenmoor Dr
- 19206 Glenmoor Dr
- 19203 Glenmoor Dr Unit 19203
- 1219 Avondale Ln
- 16103 Glenmoor Dr
- 1485 Bear Island Dr
- 2735 Meadowlark Ln
- 2725 Meadowlark Ln
- 2201 Glenmoor Dr
- 5102 Glenmoor Dr
- 4102 Glenmoor Dr
- 2850 Wilderness Rd
- 1701 Village Blvd Unit 205
- 4194 Hibiscus Cir
- 1707 Village Blvd Unit 109
