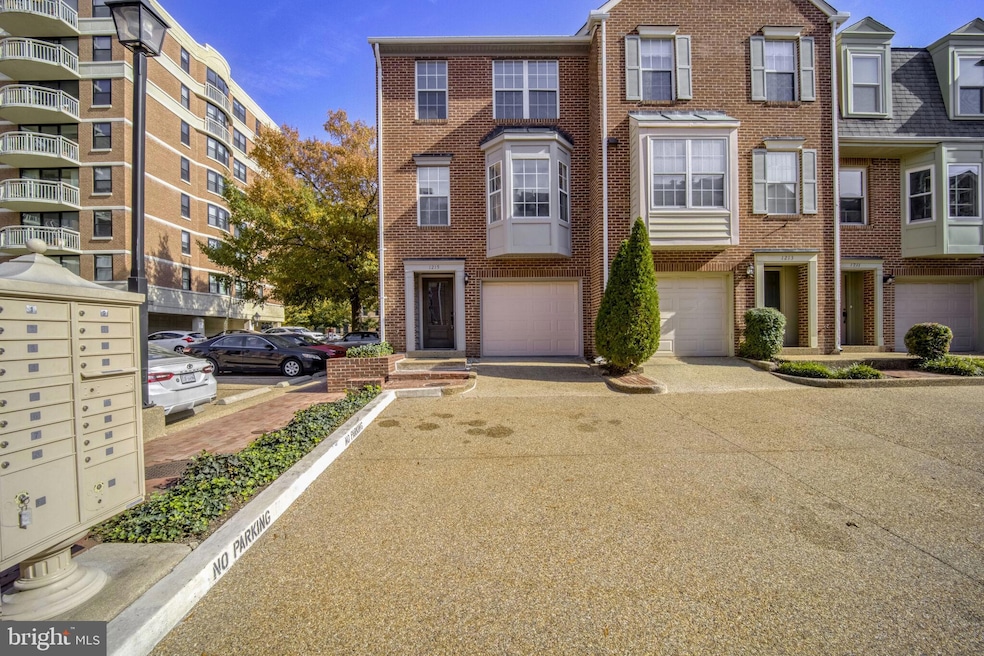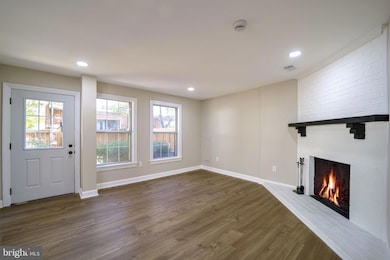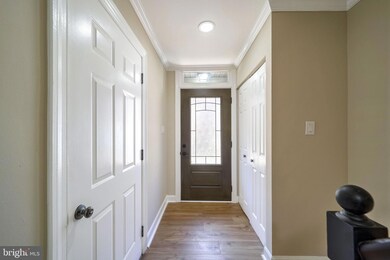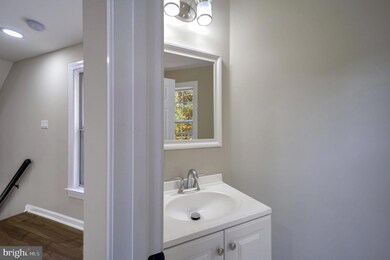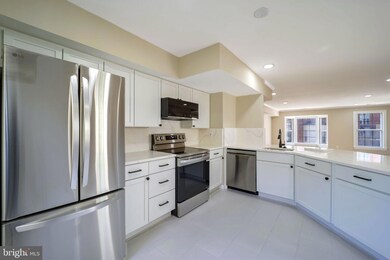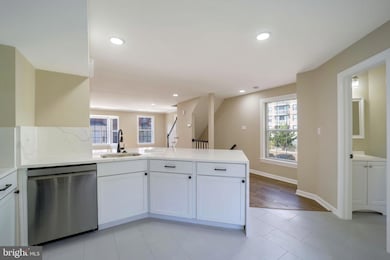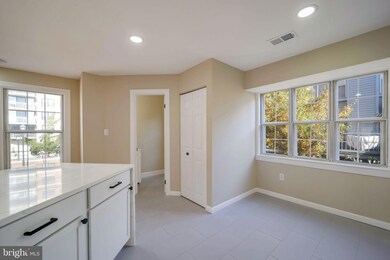
1215 Madison St Alexandria, VA 22314
Parker-Gray NeighborhoodHighlights
- Colonial Architecture
- 4-minute walk to Braddock Road
- 1 Car Attached Garage
- Wood Flooring
- 1 Fireplace
- 4-minute walk to Braddock Interim Open Space
About This Home
As of November 2024Nestled in the heart of breathtaking Old Town, this charming END UNIT with garage residence with FANTASTIC LUXURIOUS RENOVATIONS exudes elegance and offers a unique opportunity to own in OLD TOWN Alexandria close to what matters. The light & bright kitchen/dining room alone will WIN you over with gleaming floors and beautiful light fixtures as well as your New Dream Kitchen, including the high end cabinets, quartz countertops, stainless refrigerator, dishwasher, microwave. Another unique features of this home is its proximity to the vibrant attractions of Old Town Alexandria with its cobblestone streets to explore the boutique shops, renowned restaurants, and waterfront parks. The rich history of the area includes landmarks such as Gadsby's Tavern and the Torpedo Factory Art Center just minutes away. With easy access to public transportation and major commuter routes, including walk to the Braddock Street Metro station and proximity to Regan National Airport, this home seamlessly combines historic charm with modern convenience.
Townhouse Details
Home Type
- Townhome
Est. Annual Taxes
- $8,520
Year Built
- Built in 1987 | Remodeled in 2024
Lot Details
- 1,054 Sq Ft Lot
HOA Fees
- $135 Monthly HOA Fees
Parking
- 1 Car Attached Garage
- Front Facing Garage
Home Design
- Colonial Architecture
- Slab Foundation
- Brick Front
Interior Spaces
- 1,708 Sq Ft Home
- Property has 3 Levels
- 1 Fireplace
Kitchen
- Stove
- Built-In Microwave
- Ice Maker
- Dishwasher
- Disposal
Flooring
- Wood
- Luxury Vinyl Plank Tile
Bedrooms and Bathrooms
- 2 Bedrooms
Laundry
- Dryer
- Washer
Schools
- Naomi L. Brooks Elementary School
- George Washington Middle School
- Alexandria City High School
Utilities
- Central Air
- Heat Pump System
- Electric Water Heater
Community Details
- Association fees include trash, snow removal, reserve funds, management
- Braddock Place HOA
- Braddock Place Community
- Braddock Place Subdivision
- Property Manager
Listing and Financial Details
- Tax Lot 716
- Assessor Parcel Number 50519480
Map
Home Values in the Area
Average Home Value in this Area
Property History
| Date | Event | Price | Change | Sq Ft Price |
|---|---|---|---|---|
| 11/20/2024 11/20/24 | Sold | $995,000 | 0.0% | $583 / Sq Ft |
| 11/06/2024 11/06/24 | Pending | -- | -- | -- |
| 11/01/2024 11/01/24 | For Sale | $995,000 | 0.0% | $583 / Sq Ft |
| 05/05/2024 05/05/24 | Rented | $3,750 | 0.0% | -- |
| 04/29/2024 04/29/24 | Under Contract | -- | -- | -- |
| 04/23/2024 04/23/24 | For Rent | $3,750 | +31.6% | -- |
| 02/11/2021 02/11/21 | Rented | $2,850 | -4.8% | -- |
| 02/05/2021 02/05/21 | Under Contract | -- | -- | -- |
| 12/20/2020 12/20/20 | For Rent | $2,995 | +7.0% | -- |
| 03/15/2019 03/15/19 | Rented | $2,800 | 0.0% | -- |
| 03/04/2019 03/04/19 | Under Contract | -- | -- | -- |
| 02/10/2019 02/10/19 | For Rent | $2,800 | 0.0% | -- |
| 03/22/2014 03/22/14 | Rented | $2,800 | 0.0% | -- |
| 03/22/2014 03/22/14 | Under Contract | -- | -- | -- |
| 01/07/2014 01/07/14 | For Rent | $2,800 | -- | -- |
Tax History
| Year | Tax Paid | Tax Assessment Tax Assessment Total Assessment is a certain percentage of the fair market value that is determined by local assessors to be the total taxable value of land and additions on the property. | Land | Improvement |
|---|---|---|---|---|
| 2024 | $8,653 | $750,714 | $378,000 | $372,714 |
| 2023 | $8,333 | $750,714 | $378,000 | $372,714 |
| 2022 | $8,294 | $747,204 | $370,000 | $377,204 |
| 2021 | $7,733 | $696,698 | $346,000 | $350,698 |
| 2020 | $7,695 | $673,682 | $325,000 | $348,682 |
| 2019 | $7,659 | $677,786 | $325,000 | $352,786 |
| 2018 | $7,320 | $647,786 | $295,000 | $352,786 |
| 2017 | $7,187 | $635,989 | $275,000 | $360,989 |
| 2016 | $6,824 | $635,989 | $275,000 | $360,989 |
| 2015 | $6,633 | $635,989 | $275,000 | $360,989 |
| 2014 | $6,362 | $609,970 | $260,000 | $349,970 |
Mortgage History
| Date | Status | Loan Amount | Loan Type |
|---|---|---|---|
| Open | $845,750 | VA | |
| Closed | $845,750 | VA | |
| Previous Owner | $303,000 | Adjustable Rate Mortgage/ARM | |
| Previous Owner | $315,000 | Adjustable Rate Mortgage/ARM | |
| Previous Owner | $280,000 | New Conventional | |
| Previous Owner | $300,000 | Adjustable Rate Mortgage/ARM |
Deed History
| Date | Type | Sale Price | Title Company |
|---|---|---|---|
| Deed | $995,000 | First American Title | |
| Deed | $995,000 | First American Title | |
| Trustee Deed | $689,000 | Provident Title |
Similar Homes in Alexandria, VA
Source: Bright MLS
MLS Number: VAAX2039254
APN: 054.01-02-25
- 1200 Braddock Place Unit 216
- 1200 Braddock Place Unit 715
- 701 N Henry St Unit 418
- 701 N Henry St Unit 104
- 701 N Henry St Unit 513
- 701 N Henry St Unit 516
- 701 N Henry St Unit 505
- 701 N Henry St Unit 507
- 701 N Henry St Unit 319
- 701 N Henry St Unit 112
- 701 N Henry St Unit 514
- 701 N Henry St Unit 500
- 701 N Henry St Unit 214
- 815 N Patrick St Unit 103
- 605 Slade Ct
- 622 N Patrick St
- 1035 Pendleton St
- 525 N Fayette St Unit 302
- 1015 Pendleton St
- 505 E Braddock Rd Unit 706
