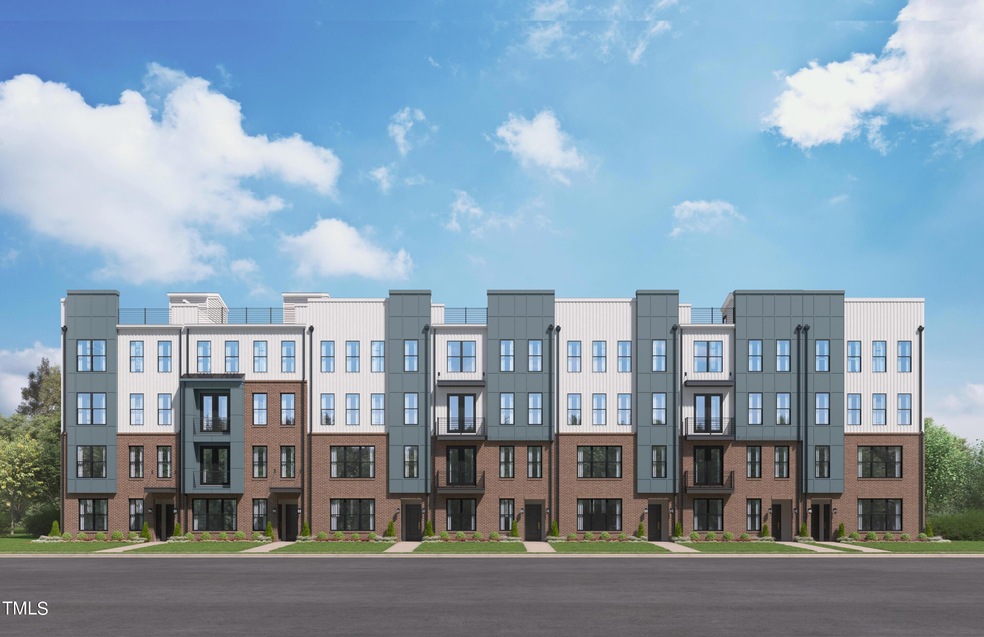
1215 Shaw View Alley Unit 101 Raleigh, NC 27601
South Park NeighborhoodHighlights
- New Construction
- Transitional Architecture
- 1 Car Attached Garage
- Joyner Elementary School Rated A-
- Stainless Steel Appliances
- 2-minute walk to Neighbor to Neighbor Skate Park
About This Home
As of December 2024The Tessa presents an open-concept layout seamlessly blending living and entertaining spaces. From the kitchen to the main family room, this versatile design allows for laid-back dinners on the couch or lively happy hours with friends. The family room comfortably accommodates a 5-8 person sectional and connects flawlessly to the dining area and kitchen. The kitchen, designed to impress, features a quartz countertop peninsula offering seating for five, perfect for appetizers, snacks, or quick meals while working from home in this 3-bedroom condo.
On the second floor, an oversized primary suite awaits, complete with an en-suite bathroom, double vanities, two walk-in closets, and a private water closet, exuding the grandeur and tranquility of a single-family home. Adjacent to the second bedroom is a third bedroom with a private deck.
The photos shown are from a similar home. Located just minutes away from all the downtown Raleigh hotspots, contact the Neighborhood Sales Manager or visit our model home today for more information!
Property Details
Home Type
- Condominium
Est. Annual Taxes
- $4,618
Year Built
- Built in 2024 | New Construction
Lot Details
- Two or More Common Walls
HOA Fees
- $250 Monthly HOA Fees
Parking
- 1 Car Attached Garage
Home Design
- Transitional Architecture
- Modernist Architecture
- Slab Foundation
- Frame Construction
- Shingle Roof
Interior Spaces
- 1,576 Sq Ft Home
- 2-Story Property
- Living Room
- Dining Room
Kitchen
- Electric Oven
- Electric Cooktop
- Microwave
- Dishwasher
- Stainless Steel Appliances
Flooring
- Carpet
- Luxury Vinyl Tile
Bedrooms and Bathrooms
- 3 Bedrooms
Schools
- Joyner Elementary School
- Moore Square Museum Middle School
- Broughton High School
Utilities
- Central Air
- Heating Available
- Electric Water Heater
- Community Sewer or Septic
Community Details
- Association fees include ground maintenance
- Ppm Management Association, Phone Number (919) 848-4911
- Built by Stanley Martin Homes, LLC
- The Grey Subdivision
Listing and Financial Details
- Assessor Parcel Number 1703830510
Map
Home Values in the Area
Average Home Value in this Area
Property History
| Date | Event | Price | Change | Sq Ft Price |
|---|---|---|---|---|
| 12/27/2024 12/27/24 | Sold | $461,790 | 0.0% | $293 / Sq Ft |
| 06/10/2024 06/10/24 | Pending | -- | -- | -- |
| 06/10/2024 06/10/24 | For Sale | $461,790 | -- | $293 / Sq Ft |
Similar Homes in Raleigh, NC
Source: Doorify MLS
MLS Number: 10034577
- 1257 S Blount St Unit 201
- 1257 S Blount St Unit 101
- 1253 S Blount St Unit 101
- 1253 S Blount St Unit 201
- 1249 S Blount St Unit 101
- 1249 S Blount St Unit 201
- 1245 S Blount St Unit 201
- 1245 S Blount St Unit 101
- 1241 S Blount St Unit 201
- 1241 S Blount St Unit 101
- 1237 S Blount St Unit 201
- 1233 S Blount St Unit 101
- 1255 Shaw View Alley Unit 201
- 1259 Shaw View Alley Unit 201
- 1247 Shaw View Alley Unit 101
- 1259 Shaw View Alley Unit 101
- 1235 Shaw View Alley Unit 201
- 1239 Shaw View Alley Unit 201
- 1117 S Blount St
- 1234 Coach Station Alley Unit 101
