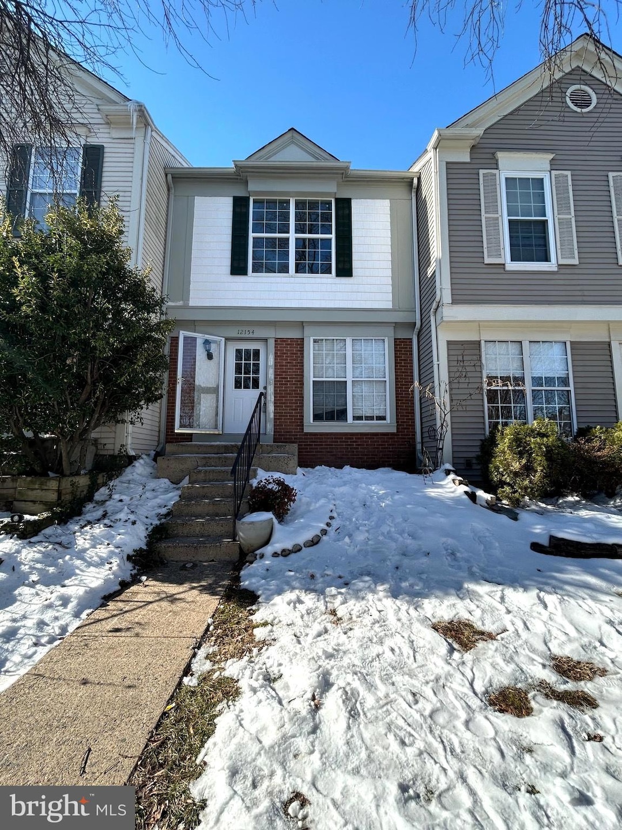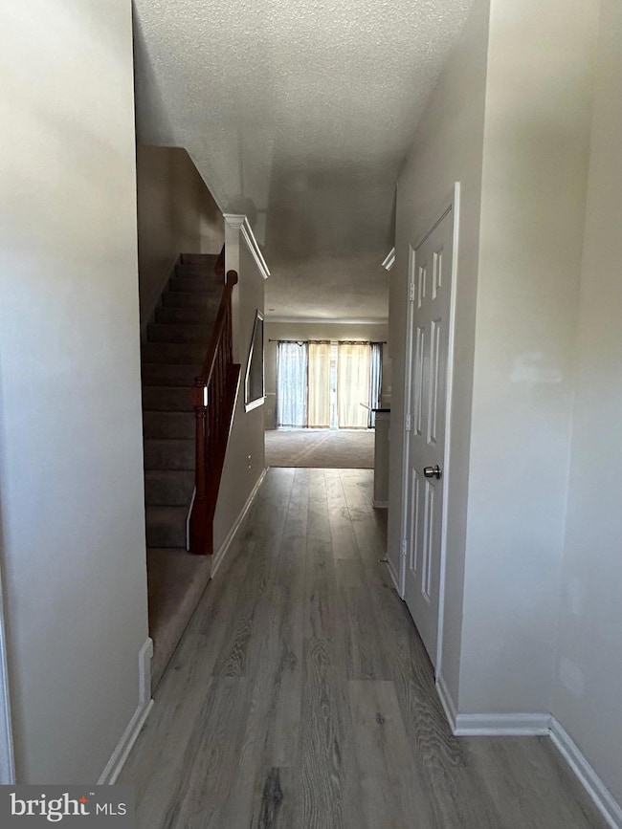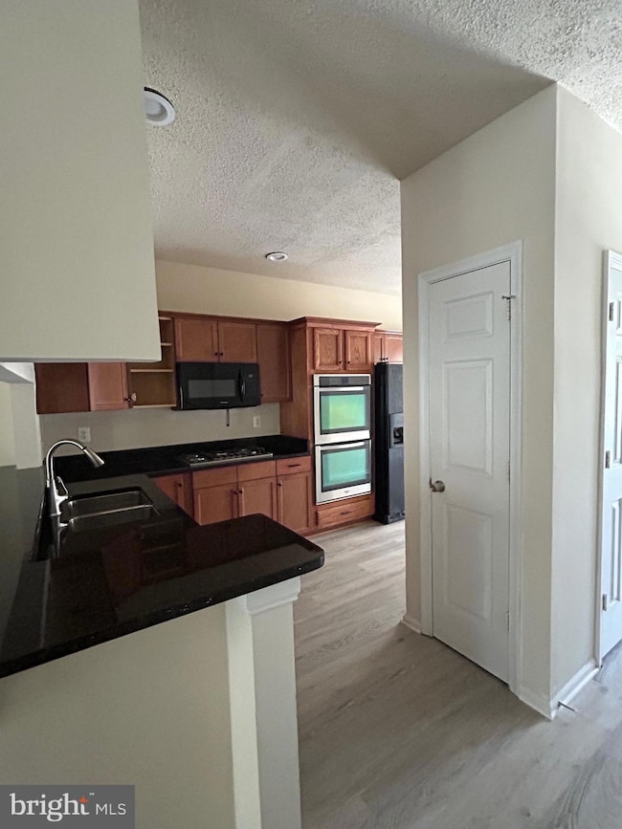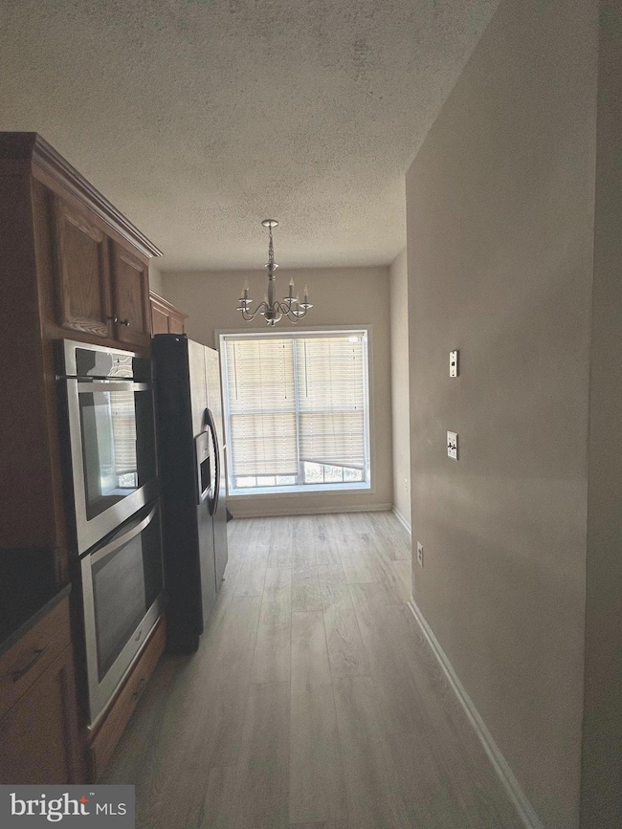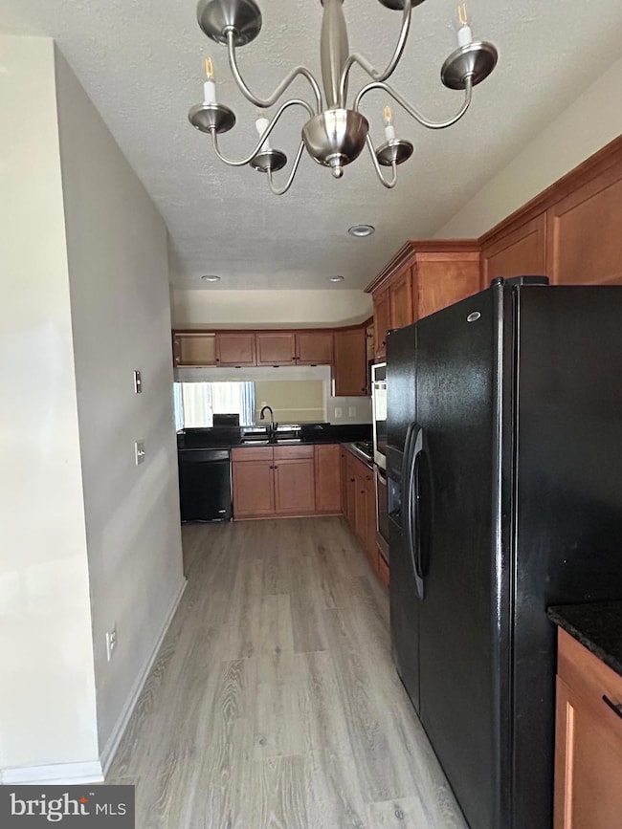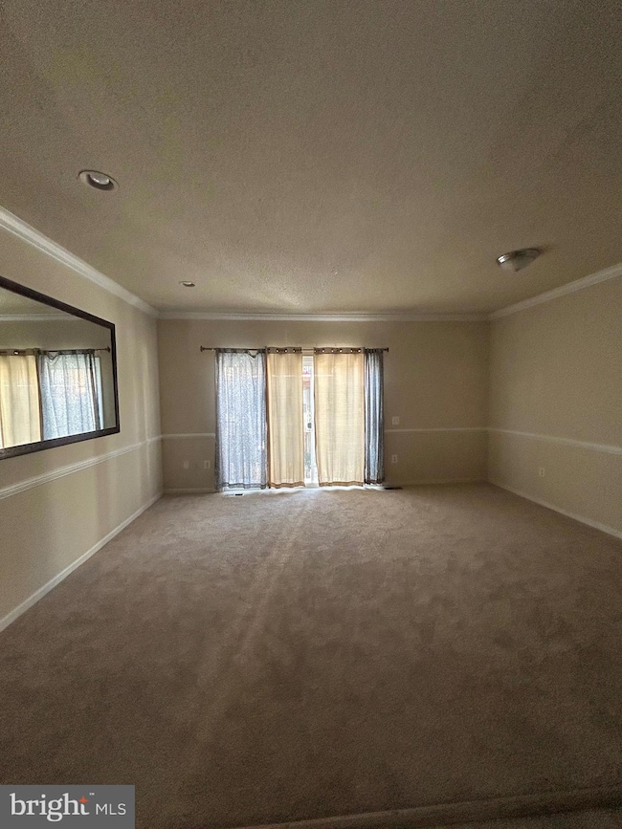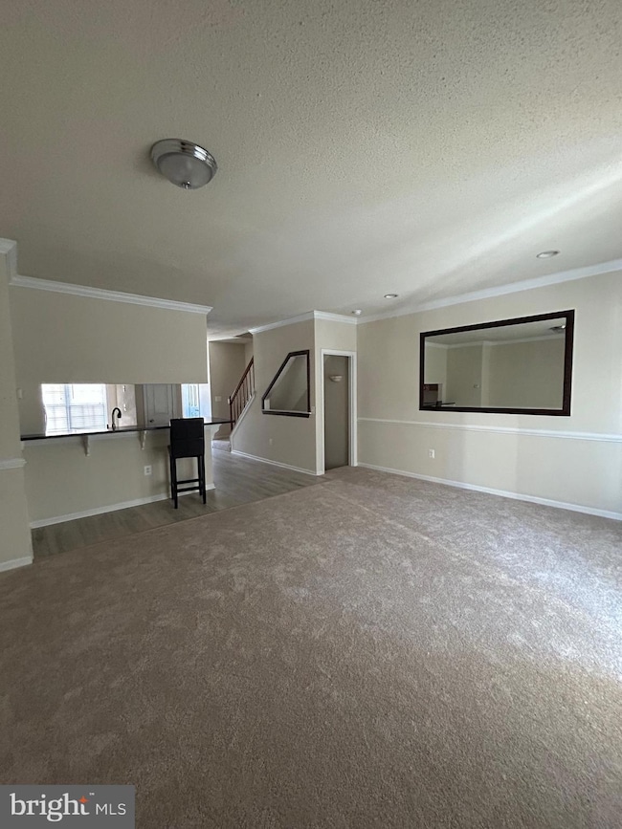
12154 Wedgeway Ct Fairfax, VA 22033
Fair Oaks NeighborhoodHighlights
- On Golf Course
- Open Floorplan
- Clubhouse
- Waples Mill Elementary School Rated A-
- Colonial Architecture
- Deck
About This Home
As of March 2025*Major price improvement* Welcome to this delightful home in the tranquil Penderbrook neighborhood! This 2-bedroom, 3.5-bathroom gem has been thoughtfully updated with recent major renovations. Two master's suite with attached bathroom; and the convenience of a washer and dryer on the bedroom level. The living areas are both cozy and spacious, featuring a fireplace that’s perfect for relaxing evenings. The versatile basement includes a full bathroom and offers plenty of space for entertaining, setting up a home office, fitness area, or additional storage. Living in the Penderbrook community means enjoying an array of amenities, such as a modern fitness center with onsite personal trainers and workout classes, a golf course with an onsite restaurant, four playgrounds, and multiple pools—including a baby pool, diving pool, lap lanes, and leisure pool. The community also features lighted tennis courts, a driving pad for practicing your golf swing, and scenic sidewalks for walking. Conveniently located, this home provides easy access to Rt. 50 and I-66, with a neighborhood bus connector and close proximity to the Vienna Metro station. Nearby, you’ll find Fair Oaks Mall and a variety of other shopping and dining options. Don’t miss the chance to own this beautifully updated home in a prime location with exceptional community features!
Townhouse Details
Home Type
- Townhome
Est. Annual Taxes
- $5,712
Year Built
- Built in 1988
Lot Details
- 1,260 Sq Ft Lot
- On Golf Course
- Back Yard Fenced
- Property is in excellent condition
HOA Fees
- $66 Monthly HOA Fees
Home Design
- Colonial Architecture
- Brick Exterior Construction
- Slab Foundation
- Shingle Roof
Interior Spaces
- Property has 3 Levels
- Open Floorplan
- Ceiling Fan
- Fireplace With Glass Doors
- Window Treatments
- Sliding Doors
- Entrance Foyer
- Family Room
- Dining Area
- Den
- Carpet
- Finished Basement
- English Basement
Kitchen
- Country Kitchen
- Breakfast Area or Nook
- Double Oven
- Cooktop
- Built-In Microwave
- Dishwasher
- Upgraded Countertops
- Disposal
Bedrooms and Bathrooms
- 2 Bedrooms
- En-Suite Primary Bedroom
Laundry
- Laundry on upper level
- Dryer
- Washer
Home Security
Parking
- 2 Open Parking Spaces
- 2 Parking Spaces
- Parking Lot
Outdoor Features
- Deck
Schools
- Waples Mill Elementary School
- Franklin Middle School
- Oakton High School
Utilities
- Central Heating and Cooling System
- Natural Gas Water Heater
Listing and Financial Details
- Tax Lot 54
- Assessor Parcel Number 0461 23 0054
Community Details
Overview
- Association fees include snow removal, trash
- $94 Other Monthly Fees
- The Mews At Penderbrook HOA
- Penderbrook Subdivision
- Property Manager
Recreation
- Community Pool
Pet Policy
- Pets Allowed
Additional Features
- Clubhouse
- Fire and Smoke Detector
Map
Home Values in the Area
Average Home Value in this Area
Property History
| Date | Event | Price | Change | Sq Ft Price |
|---|---|---|---|---|
| 03/14/2025 03/14/25 | Sold | $550,000 | 0.0% | $290 / Sq Ft |
| 02/08/2025 02/08/25 | Price Changed | $549,999 | -1.6% | $290 / Sq Ft |
| 02/01/2025 02/01/25 | Price Changed | $559,000 | -1.8% | $295 / Sq Ft |
| 01/15/2025 01/15/25 | For Sale | $569,000 | 0.0% | $300 / Sq Ft |
| 05/02/2013 05/02/13 | Rented | $1,900 | 0.0% | -- |
| 05/02/2013 05/02/13 | Under Contract | -- | -- | -- |
| 04/25/2013 04/25/13 | For Rent | $1,900 | -- | -- |
Tax History
| Year | Tax Paid | Tax Assessment Tax Assessment Total Assessment is a certain percentage of the fair market value that is determined by local assessors to be the total taxable value of land and additions on the property. | Land | Improvement |
|---|---|---|---|---|
| 2024 | $5,712 | $493,090 | $170,000 | $323,090 |
| 2023 | $5,375 | $476,290 | $170,000 | $306,290 |
| 2022 | $5,101 | $446,080 | $155,000 | $291,080 |
| 2021 | $4,788 | $408,010 | $130,000 | $278,010 |
| 2020 | $4,624 | $390,700 | $125,000 | $265,700 |
| 2019 | $4,412 | $372,790 | $120,000 | $252,790 |
| 2018 | $4,172 | $362,790 | $110,000 | $252,790 |
| 2017 | $4,212 | $362,790 | $110,000 | $252,790 |
| 2016 | $4,039 | $348,660 | $105,000 | $243,660 |
| 2015 | $3,812 | $341,560 | $105,000 | $236,560 |
| 2014 | $3,699 | $332,180 | $100,000 | $232,180 |
Mortgage History
| Date | Status | Loan Amount | Loan Type |
|---|---|---|---|
| Open | $495,000 | New Conventional | |
| Previous Owner | $120,000 | No Value Available | |
| Previous Owner | $132,050 | No Value Available |
Deed History
| Date | Type | Sale Price | Title Company |
|---|---|---|---|
| Deed | $550,000 | Chicago Title | |
| Deed | $150,000 | -- | |
| Deed | $137,000 | -- | |
| Deed | $26,170 | -- |
Similar Homes in Fairfax, VA
Source: Bright MLS
MLS Number: VAFX2215824
APN: 0461-23-0054
- 12104 Greenway Ct Unit 301
- 12101 Green Ledge Ct Unit 33
- 3805 Green Ridge Ct Unit 201
- 12008 Golf Ridge Ct Unit 356
- 12009 Golf Ridge Ct Unit 101
- 12342 Washington Brice Rd
- 12000 Golf Ridge Ct Unit 102
- 12363 Azure Ln Unit 42
- 3927 Fair Ridge Dr Unit 307
- 3902 Golf Tee Ct Unit 302
- 3849 Rainier Dr
- 3925 Fair Ridge Dr Unit 509
- 12406 Alexander Cornell Dr
- 3805 Ridge Knoll Ct Unit 105B
- 12020 Hamden Ct
- 3814 Parkland Dr
- 12419 Alexander Cornell Dr
- 12506 Lieutenant Nichols Rd
- 12513 Sweet Leaf Terrace
- 3430 Valewood Dr
