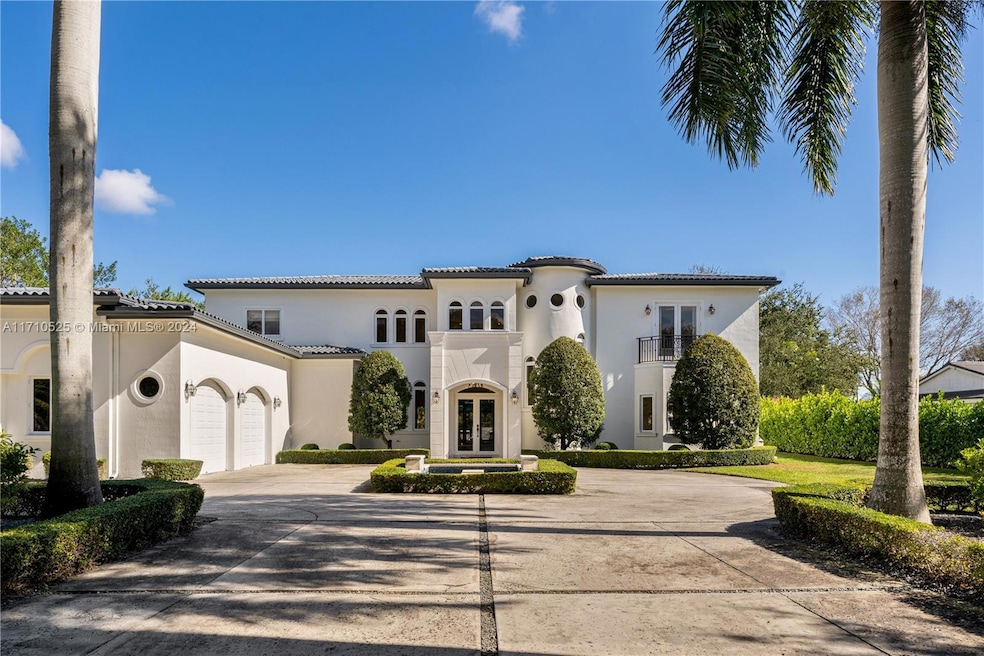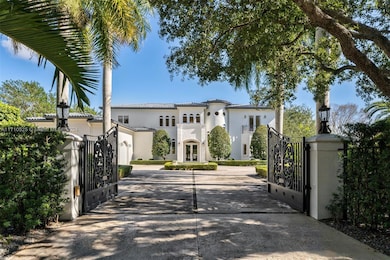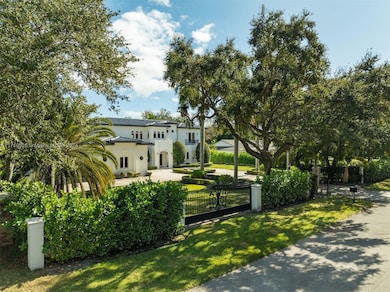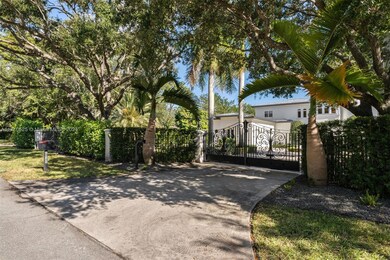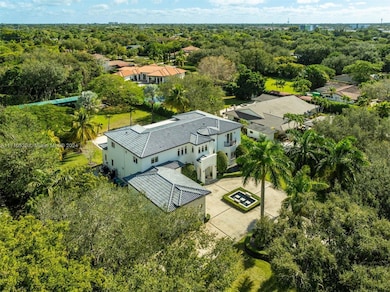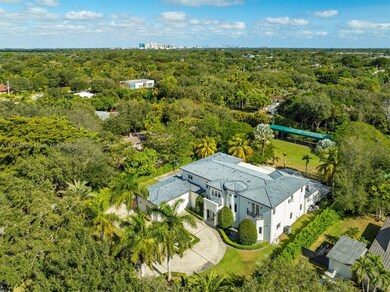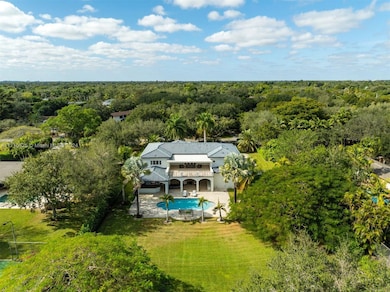
Highlights
- Home Theater
- Heated In Ground Pool
- 41,818 Sq Ft lot
- Vineland K-8 Center Rated A-
- Sitting Area In Primary Bedroom
- Maid or Guest Quarters
About This Home
As of April 2025This impeccably renovated Mediterranean estate blends timeless elegance with modern luxury. Set on nearly an acre in East Kendall, the home offers easy access to top schools, Dadeland Mall, and The Falls. Featuring 5 bedrooms and 5 bathrooms, the residence boasts a gourmet kitchen, all-marble bathrooms, and Divine Flooring oak wood floors, and maids/in-law quarters. The expansive backyard has space for two tennis courts and includes a heated/cooling pool with spa, half basketball court, and outdoor summer kitchen. Additional highlights include a tankless water heater, water filtration system, ac garage, mosquito repellant system, security cameras, and impact windows. With a 3-car garage and circular driveway, this home offers the perfect blend of luxury, functionality, and prime location.
Home Details
Home Type
- Single Family
Est. Annual Taxes
- $48,450
Year Built
- Built in 2008
Lot Details
- 0.96 Acre Lot
- East Facing Home
- Fenced
- Property is zoned 2300
Parking
- 3 Car Attached Garage
- Automatic Garage Door Opener
- Circular Driveway
- Paver Block
- Open Parking
Property Views
- Garden
- Pool
Home Design
- Mediterranean Architecture
- Concrete Roof
- Concrete Block And Stucco Construction
Interior Spaces
- 5,323 Sq Ft Home
- Built-In Features
- Vaulted Ceiling
- Awning
- Entrance Foyer
- Family Room
- Formal Dining Room
- Home Theater
Kitchen
- Breakfast Area or Nook
- Eat-In Kitchen
- Gas Range
- Dishwasher
Flooring
- Wood
- Marble
Bedrooms and Bathrooms
- 5 Bedrooms
- Sitting Area In Primary Bedroom
- Main Floor Bedroom
- Split Bedroom Floorplan
- Closet Cabinetry
- Walk-In Closet
- Maid or Guest Quarters
- 5 Full Bathrooms
- Dual Sinks
- Bathtub
- Shower Only in Primary Bathroom
Laundry
- Laundry in Utility Room
- Dryer
- Washer
Home Security
- Security System Owned
- High Impact Door
- Fire and Smoke Detector
Outdoor Features
- Heated In Ground Pool
- Balcony
- Patio
- Exterior Lighting
- Outdoor Grill
Utilities
- Central Heating and Cooling System
- Well
- Water Purifier
- Septic Tank
Community Details
- No Home Owners Association
- Southern Gardens 1St Addn Subdivision
Listing and Financial Details
- Assessor Parcel Number 30-50-16-016-0060
Map
Home Values in the Area
Average Home Value in this Area
Property History
| Date | Event | Price | Change | Sq Ft Price |
|---|---|---|---|---|
| 04/09/2025 04/09/25 | Sold | $4,145,000 | -1.3% | $779 / Sq Ft |
| 12/17/2024 12/17/24 | For Sale | $4,200,000 | +23.6% | $789 / Sq Ft |
| 02/18/2022 02/18/22 | Sold | $3,399,000 | 0.0% | $639 / Sq Ft |
| 02/02/2022 02/02/22 | Pending | -- | -- | -- |
| 11/08/2021 11/08/21 | For Sale | $3,399,000 | +76.1% | $639 / Sq Ft |
| 07/31/2015 07/31/15 | Off Market | $1,930,000 | -- | -- |
| 07/30/2015 07/30/15 | Sold | $1,930,000 | -3.5% | $491 / Sq Ft |
| 06/24/2015 06/24/15 | Price Changed | $1,999,000 | -8.3% | $509 / Sq Ft |
| 04/06/2015 04/06/15 | For Sale | $2,179,000 | -- | $555 / Sq Ft |
Tax History
| Year | Tax Paid | Tax Assessment Tax Assessment Total Assessment is a certain percentage of the fair market value that is determined by local assessors to be the total taxable value of land and additions on the property. | Land | Improvement |
|---|---|---|---|---|
| 2024 | $47,864 | $2,857,748 | -- | -- |
| 2023 | $47,864 | $2,774,513 | $836,360 | $1,938,153 |
| 2022 | $31,788 | $1,728,756 | $0 | $0 |
| 2021 | $28,153 | $1,571,597 | $501,816 | $1,069,781 |
| 2020 | $28,444 | $1,583,488 | $501,816 | $1,081,672 |
| 2019 | $27,991 | $1,553,577 | $459,998 | $1,093,579 |
| 2018 | $27,491 | $1,565,481 | $459,998 | $1,105,483 |
| 2017 | $26,987 | $1,514,659 | $0 | $0 |
| 2016 | $27,752 | $1,526,566 | $0 | $0 |
| 2015 | $14,175 | $791,894 | $0 | $0 |
| 2014 | $14,360 | $785,610 | $0 | $0 |
Mortgage History
| Date | Status | Loan Amount | Loan Type |
|---|---|---|---|
| Previous Owner | $1,106,000 | New Conventional | |
| Previous Owner | $1,189,500 | New Conventional | |
| Previous Owner | $345,000 | Credit Line Revolving | |
| Previous Owner | $698,300 | New Conventional | |
| Previous Owner | $700,000 | New Conventional | |
| Previous Owner | $1,470,000 | Construction | |
| Previous Owner | $562,500 | Credit Line Revolving | |
| Previous Owner | $80,000 | Credit Line Revolving | |
| Previous Owner | $457,500 | New Conventional | |
| Previous Owner | $180,000 | Credit Line Revolving |
Deed History
| Date | Type | Sale Price | Title Company |
|---|---|---|---|
| Warranty Deed | $3,399,000 | Pheonix Law Group Pa | |
| Warranty Deed | $1,930,000 | Attorney | |
| Warranty Deed | $1,000,000 | Attorney | |
| Warranty Deed | $389,000 | -- | |
| Warranty Deed | $100 | -- |
Similar Homes in the area
Source: MIAMI REALTORS® MLS
MLS Number: A11710525
APN: 30-5016-016-0060
- 8675 SW 122nd St
- 11835 SW 91st Ave
- 9001 SW 125th Terrace
- 8540 SW 122nd St
- 8735 SW 118th St
- 9150 SW 124th St
- 8884 SW 126th Terrace
- 8530 SW 121st St
- 8528 SW 121st St
- 8943 SW 128th St
- 8550 SW 125th Terrace
- 8565 SW 116th St
- 9205 SW 128th St
- 11580 SW 92nd St
- 12520 SW 84th Avenue Rd
- 12600 SW 93rd Ave
- 9290 SW 116th St
- 12771 SW 93rd Ct
- 12641 SW 93rd Ct
- 12121 SW 95th Ave
