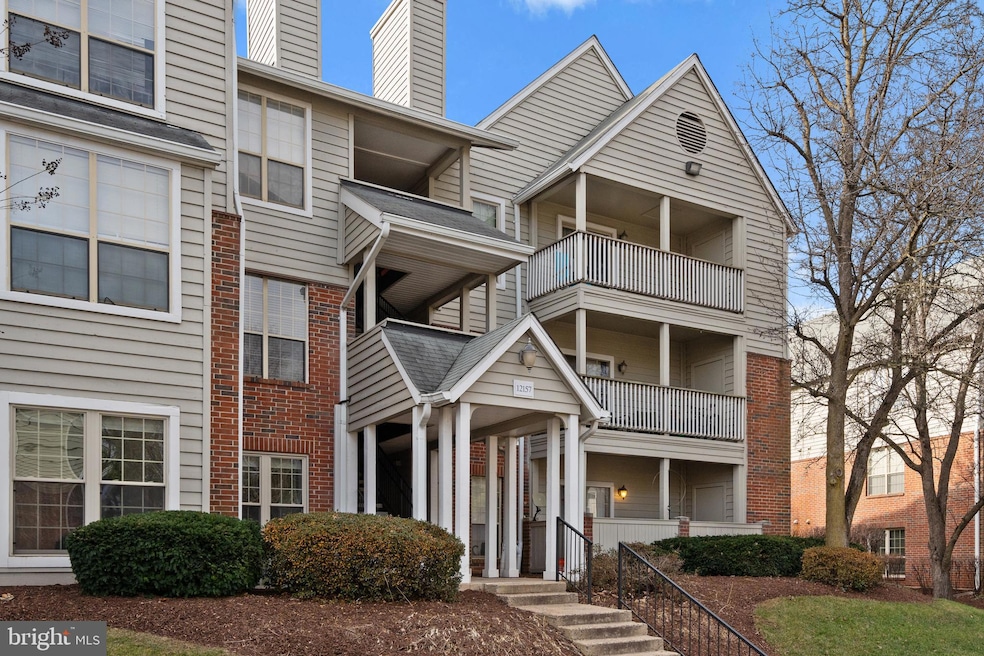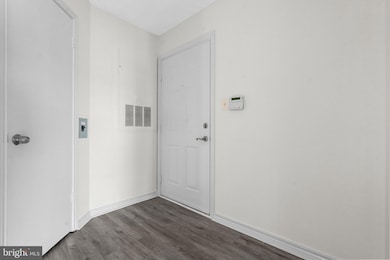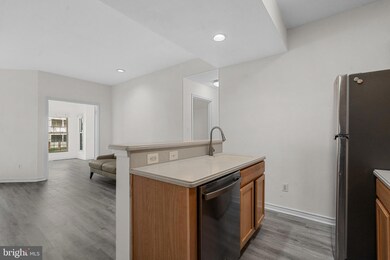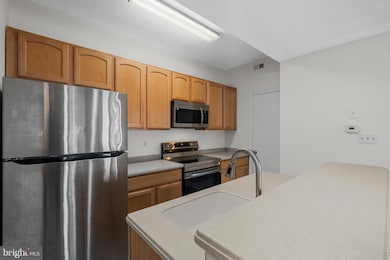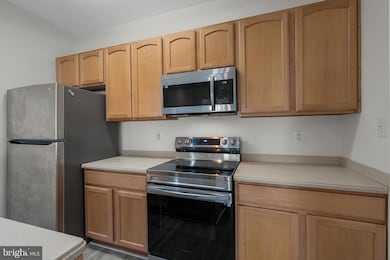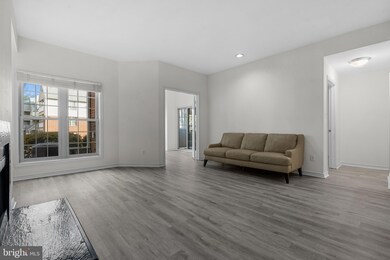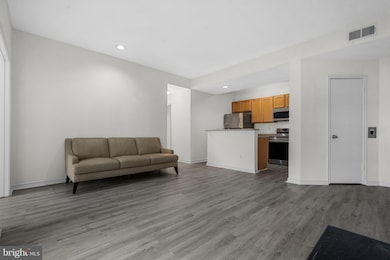
12157 Penderview Terrace Unit 805 Fairfax, VA 22033
Fair Oaks NeighborhoodHighlights
- Fitness Center
- Clubhouse
- Traditional Floor Plan
- Waples Mill Elementary School Rated A-
- Contemporary Architecture
- Main Floor Bedroom
About This Home
As of March 2025Welcome to the sought-after and amenity filled Penderbrook Square community. This move in ready, ground level 2 bedroom condo is a commuters dream. The open floor plan, high ceilings, fireplace, lvp flooring, and the covered patio. As you open the front door, the lvp floors welcome you into the foyer and flow throughout the main living area. The entire home has been freshly painted. The living room offers a wood burning fireplace and has a niche with built-in shelving perfect for a home office space. There is also a sliding glass door that opens to a large covered patio with a secure storage closet. The open kitchen is sure to please, quality appliances, plenty of cabinet space and a pantry. The peninsula provides bar style seating, perfect for casual meals. The spacious bedrooms boasts high ceilings with a ceiling fan, a walk-in closet, and private access to the dual entry bath featuring a large vanity and a tub/shower. A stacked washer and dryer add convenience and complete the comfort of this wonderful home. A reserved parking space right at the front ensures convenience for residents, and the unit's ground level location offers easy access with limited stairs. Enjoy a Country Club lifestyle: two outdoor pools, a community center, two exercise rooms, tennis courts, a tot lot/playground, a BBQ station, and basketball courts. Take advantage of the available golf membership. Conveniently located near Fair Oaks Mall, Fair Oaks Hospital, and with easy access to Route 66 and the Metro, Dulles International Airport, built around a public 18-hole championship golf course. Fresh paint, New stove, microwave (2024), flooring(2022), refrigerator(2021), dishwasher(2021), washer & dryer(2020), Water heater(2020) Windows & sliding glass door(2018). Local shopping includes Fairfax Towne Center, Fairfax Corner, Fair Lakes, Whole Foods, Costco and Wegmans.
Last Agent to Sell the Property
Albert Pasquali
Redfin Corporation License #0225081590

Property Details
Home Type
- Condominium
Est. Annual Taxes
- $3,351
Year Built
- Built in 1988
HOA Fees
- $429 Monthly HOA Fees
Home Design
- Contemporary Architecture
- Brick Exterior Construction
- Asphalt Roof
- Vinyl Siding
Interior Spaces
- 876 Sq Ft Home
- Property has 3 Levels
- Traditional Floor Plan
- Tray Ceiling
- Ceiling height of 9 feet or more
- Ceiling Fan
- Wood Burning Fireplace
- Screen For Fireplace
- Vinyl Flooring
Kitchen
- Stove
- Cooktop
- Built-In Microwave
- Freezer
- Ice Maker
- Dishwasher
- Kitchen Island
- Disposal
Bedrooms and Bathrooms
- 2 Main Level Bedrooms
- Walk-In Closet
- 1 Full Bathroom
- Bathtub with Shower
Laundry
- Laundry in unit
- Electric Dryer
- Washer
Parking
- Assigned parking located at #176
- Parking Lot
- 1 Assigned Parking Space
Outdoor Features
- Patio
Schools
- Waples Mill Elementary School
- Franklin Middle School
- Oakton High School
Utilities
- Central Air
- Air Source Heat Pump
- Underground Utilities
- Electric Water Heater
- Phone Available
- Cable TV Available
Listing and Financial Details
- Assessor Parcel Number 0463 25 0805
Community Details
Overview
- Association fees include common area maintenance, insurance, lawn maintenance, management, pool(s), reserve funds, sewer, snow removal, trash, water
- Penderbrook HOA
- Low-Rise Condominium
- Penderbrook Square Condos
- Penderbrook Square Condominiums Subdivision
- Property Manager
Amenities
- Common Area
- Clubhouse
Recreation
- Golf Course Membership Available
- Tennis Courts
- Community Basketball Court
- Community Playground
- Fitness Center
- Community Pool
Pet Policy
- Limit on the number of pets
- Dogs and Cats Allowed
Map
Home Values in the Area
Average Home Value in this Area
Property History
| Date | Event | Price | Change | Sq Ft Price |
|---|---|---|---|---|
| 03/07/2025 03/07/25 | Sold | $349,990 | 0.0% | $400 / Sq Ft |
| 01/26/2025 01/26/25 | Pending | -- | -- | -- |
| 01/12/2025 01/12/25 | Price Changed | $349,990 | -1.4% | $400 / Sq Ft |
| 01/04/2025 01/04/25 | For Sale | $355,000 | +37.6% | $405 / Sq Ft |
| 11/06/2020 11/06/20 | Sold | $258,000 | -0.7% | $295 / Sq Ft |
| 10/06/2020 10/06/20 | Pending | -- | -- | -- |
| 09/22/2020 09/22/20 | For Sale | $259,900 | 0.0% | $297 / Sq Ft |
| 12/09/2014 12/09/14 | Rented | $1,450 | 0.0% | -- |
| 12/01/2014 12/01/14 | Under Contract | -- | -- | -- |
| 11/04/2014 11/04/14 | For Rent | $1,450 | -- | -- |
Tax History
| Year | Tax Paid | Tax Assessment Tax Assessment Total Assessment is a certain percentage of the fair market value that is determined by local assessors to be the total taxable value of land and additions on the property. | Land | Improvement |
|---|---|---|---|---|
| 2024 | $3,350 | $289,210 | $58,000 | $231,210 |
| 2023 | $2,994 | $265,330 | $53,000 | $212,330 |
| 2022 | $2,917 | $255,120 | $51,000 | $204,120 |
| 2021 | $2,772 | $236,220 | $47,000 | $189,220 |
| 2020 | $2,663 | $224,970 | $45,000 | $179,970 |
| 2019 | $2,560 | $216,320 | $43,000 | $173,320 |
| 2018 | $2,437 | $211,920 | $42,000 | $169,920 |
| 2017 | $2,325 | $200,300 | $40,000 | $160,300 |
| 2016 | $2,273 | $196,160 | $39,000 | $157,160 |
| 2015 | $2,280 | $204,330 | $41,000 | $163,330 |
| 2014 | $2,228 | $200,130 | $40,000 | $160,130 |
Mortgage History
| Date | Status | Loan Amount | Loan Type |
|---|---|---|---|
| Open | $332,490 | New Conventional | |
| Closed | $332,490 | New Conventional | |
| Previous Owner | $245,100 | New Conventional | |
| Previous Owner | $248,200 | New Conventional | |
| Previous Owner | $241,700 | New Conventional |
Deed History
| Date | Type | Sale Price | Title Company |
|---|---|---|---|
| Warranty Deed | $349,990 | First American Title | |
| Warranty Deed | $349,990 | First American Title | |
| Deed | $258,000 | Universal Title | |
| Special Warranty Deed | $302,156 | -- |
Similar Homes in Fairfax, VA
Source: Bright MLS
MLS Number: VAFX2215786
APN: 0463-25-0805
- 3805 Green Ridge Ct Unit 201
- 12009 Golf Ridge Ct Unit 101
- 3902 Golf Tee Ct Unit 302
- 12008 Golf Ridge Ct Unit 356
- 12000 Golf Ridge Ct Unit 102
- 12104 Greenway Ct Unit 301
- 3805 Ridge Knoll Ct Unit 105B
- 4126L Monument Ct Unit 302
- 3814 Parkland Dr
- 12206 Apple Orchard Ct
- 3927 Fair Ridge Dr Unit 307
- 12363 Azure Ln Unit 42
- 3925 Fair Ridge Dr Unit 509
- 4041 Legato Rd Unit 86
- 3849 Rainier Dr
- 4169 Brookgreen Dr
- 4136 Legato Rd Unit 49
- 12342 Washington Brice Rd
- 12406 Alexander Cornell Dr
- 11800 Valley Rd
