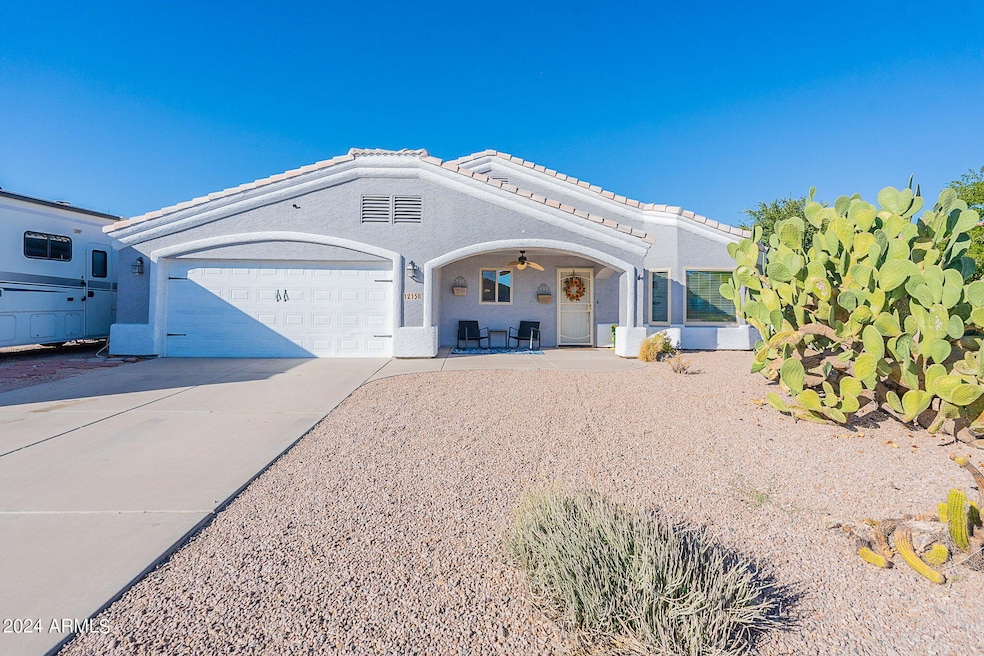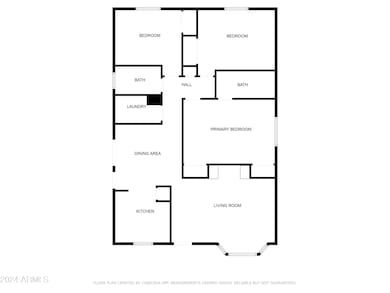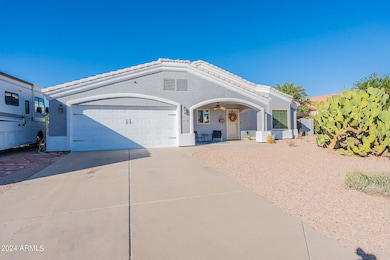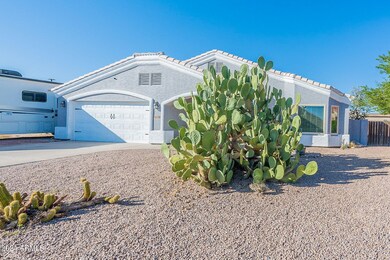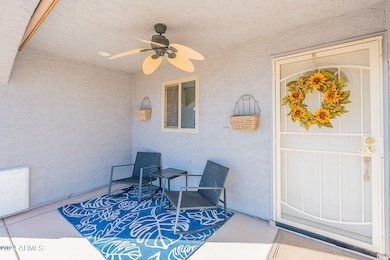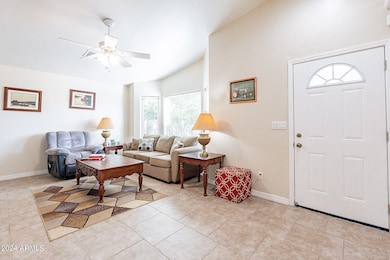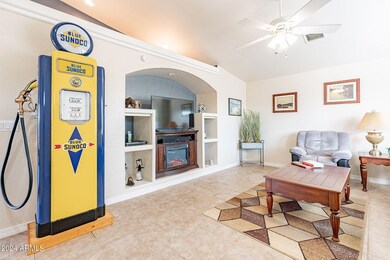
12158 W Lobo Dr Arizona City, AZ 85123
Highlights
- Golf Course Community
- Solar Power System
- Covered patio or porch
- RV Gated
- No HOA
- Eat-In Kitchen
About This Home
As of February 2025Seller offering $5,000 towards buyer concessions! This inviting home offers a spacious floor plan with lots of natural light in the living room, kitchen and dining area. Sit on the front porch with a cup of coffee and a book. The bay window in the living room gives you a little more space! The garage has 110 & 220 (with extra 110 outlets) and air compressor lines. There is place to park a RV or boat along with a double gate. Entertain on the back patio (with ceiling fans) overlooking a large back yard. There's room for a pool, raised garden beds or anything else you like. The carpets in the bedrooms are brand new. New HVAC system, water heater, living room windows, primary bedroom window, new front door. The exterior of the home was painted in 2024. The roof on the shed was replaced in 2022. TV and electric fireplace in living room will convey. New gravel in the backyard, new spinkler controller. Large shed in back yard, electric stove was new in 2023. This house is a perfect starter home or a retirement home if you need to downsize!
Home Details
Home Type
- Single Family
Est. Annual Taxes
- $1,111
Year Built
- Built in 2005
Lot Details
- 7,902 Sq Ft Lot
- Desert faces the front and back of the property
- Block Wall Fence
- Front and Back Yard Sprinklers
Parking
- 2 Car Garage
- RV Gated
Home Design
- Wood Frame Construction
- Tile Roof
- Stucco
Interior Spaces
- 1,337 Sq Ft Home
- 1-Story Property
- Double Pane Windows
- Security System Owned
- Washer and Dryer Hookup
Kitchen
- Eat-In Kitchen
- Built-In Microwave
- Laminate Countertops
Flooring
- Floors Updated in 2024
- Carpet
- Tile
Bedrooms and Bathrooms
- 3 Bedrooms
- 2 Bathrooms
- Dual Vanity Sinks in Primary Bathroom
Eco-Friendly Details
- Solar Power System
Outdoor Features
- Covered patio or porch
- Outdoor Storage
Schools
- Vista Grande High School
Utilities
- Cooling System Updated in 2024
- Refrigerated Cooling System
- Heating Available
Listing and Financial Details
- Tax Lot 647
- Assessor Parcel Number 511-63-647
Community Details
Overview
- No Home Owners Association
- Association fees include no fees
- Built by Chateau
- Arizona City Unit Fifteen Subdivision
Recreation
- Golf Course Community
- Community Playground
Map
Home Values in the Area
Average Home Value in this Area
Property History
| Date | Event | Price | Change | Sq Ft Price |
|---|---|---|---|---|
| 02/27/2025 02/27/25 | Sold | $233,000 | -5.7% | $174 / Sq Ft |
| 02/01/2025 02/01/25 | Pending | -- | -- | -- |
| 12/28/2024 12/28/24 | Price Changed | $247,000 | -4.3% | $185 / Sq Ft |
| 11/03/2024 11/03/24 | Price Changed | $258,000 | -3.7% | $193 / Sq Ft |
| 09/27/2024 09/27/24 | For Sale | $268,000 | +88.7% | $200 / Sq Ft |
| 11/14/2017 11/14/17 | Sold | $142,000 | -3.5% | $106 / Sq Ft |
| 10/12/2017 10/12/17 | Pending | -- | -- | -- |
| 10/05/2017 10/05/17 | For Sale | $147,147 | +32.6% | $110 / Sq Ft |
| 05/16/2016 05/16/16 | Sold | $111,000 | +1.4% | $83 / Sq Ft |
| 04/15/2016 04/15/16 | Pending | -- | -- | -- |
| 04/01/2016 04/01/16 | For Sale | $109,500 | 0.0% | $82 / Sq Ft |
| 04/01/2016 04/01/16 | Price Changed | $109,500 | -0.4% | $82 / Sq Ft |
| 03/14/2016 03/14/16 | Pending | -- | -- | -- |
| 03/11/2016 03/11/16 | Price Changed | $109,900 | -8.3% | $82 / Sq Ft |
| 01/22/2016 01/22/16 | For Sale | $119,900 | +132.4% | $90 / Sq Ft |
| 10/17/2012 10/17/12 | Sold | $51,600 | +5.3% | $39 / Sq Ft |
| 07/16/2012 07/16/12 | Price Changed | $49,000 | 0.0% | $37 / Sq Ft |
| 03/06/2012 03/06/12 | Pending | -- | -- | -- |
| 09/09/2011 09/09/11 | Price Changed | $49,000 | -2.0% | $37 / Sq Ft |
| 08/17/2011 08/17/11 | Price Changed | $50,000 | -9.1% | $37 / Sq Ft |
| 07/25/2011 07/25/11 | Price Changed | $55,000 | -15.4% | $41 / Sq Ft |
| 07/01/2011 07/01/11 | Price Changed | $65,000 | -13.3% | $49 / Sq Ft |
| 06/24/2011 06/24/11 | Price Changed | $75,000 | -5.1% | $56 / Sq Ft |
| 06/04/2011 06/04/11 | For Sale | $79,000 | -- | $59 / Sq Ft |
Tax History
| Year | Tax Paid | Tax Assessment Tax Assessment Total Assessment is a certain percentage of the fair market value that is determined by local assessors to be the total taxable value of land and additions on the property. | Land | Improvement |
|---|---|---|---|---|
| 2025 | $1,106 | $19,689 | -- | -- |
| 2024 | $1,111 | $22,292 | -- | -- |
| 2023 | $1,111 | $16,972 | $869 | $16,103 |
| 2022 | $1,080 | $12,663 | $450 | $12,213 |
| 2021 | $1,109 | $10,849 | $0 | $0 |
| 2020 | $1,078 | $10,428 | $0 | $0 |
| 2019 | $1,030 | $9,634 | $0 | $0 |
| 2018 | $994 | $8,389 | $0 | $0 |
| 2017 | $1,014 | $7,735 | $0 | $0 |
| 2016 | $1,106 | $7,692 | $500 | $7,192 |
| 2014 | -- | $4,753 | $340 | $4,413 |
Mortgage History
| Date | Status | Loan Amount | Loan Type |
|---|---|---|---|
| Previous Owner | $113,600 | New Conventional | |
| Previous Owner | $108,989 | FHA | |
| Previous Owner | $40,000 | New Conventional | |
| Previous Owner | $138,900 | Unknown | |
| Closed | $17,350 | No Value Available |
Deed History
| Date | Type | Sale Price | Title Company |
|---|---|---|---|
| Warranty Deed | $233,000 | Magnus Title Agency | |
| Warranty Deed | $142,000 | Title Security Agency Llc | |
| Warranty Deed | $111,000 | Title Security Agency Llc | |
| Warranty Deed | $51,600 | Driggs Title Agency Inc | |
| Warranty Deed | $173,660 | Fidelity National Title Agen | |
| Cash Sale Deed | $23,900 | Fidelity National Title Agen | |
| Cash Sale Deed | $17,000 | Fidelity National Title Agen | |
| Joint Tenancy Deed | $17,000 | -- | |
| Cash Sale Deed | $27,000 | Fidelity National Title Agen |
About the Listing Agent

Prior to becoming a Realtor, Alice was a mortgage lender and in the funeral business. Her passion has always been helping people. Most of her clients have become an extension of her family. She enjoys hearing about their individual life experiences and the challenges they may have with their homes. It is such a pleasure watching families grow. There is no greater joy than when she is trusted to help her clients sell or purchase a home. She believes in building relationships one home at a time
Alice's Other Listings
Source: Arizona Regional Multiple Listing Service (ARMLS)
MLS Number: 6763453
APN: 511-63-647
- 12479 W Lobo Dr
- 12110 W Carousel Dr
- 12410 W Lobo Dr
- 12459 W Benito Dr
- 12360 W Delwood Dr
- 11702 W Delwood Dr
- 13130 S Naschez Ln Unit 106
- 12577 W Cabrillo Dr
- 11478 Kino Dr Unit 977
- 11354 Kino Dr Unit 972
- 11703 Kino Dr Unit 809
- 11630 Kino Dr Unit 815
- 12956 S Acorn Cir Unit 51
- 12600 W Cabrillo Dr
- 12503 W Jenero Dr
- 12926 S Acorn Cir Unit 52
- 12527 W Jenero Dr
- 12649 W Cabrillo Dr
- 11703 W Obregon Dr
- 12648 W Carousel Dr
