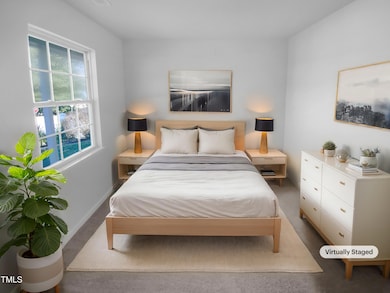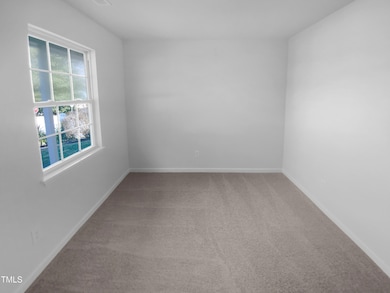
1216 Armstrong Cir Raleigh, NC 27610
Kingwood Forest NeighborhoodEstimated payment $1,623/month
Total Views
11,016
3
Beds
1.5
Baths
1,167
Sq Ft
$223
Price per Sq Ft
Highlights
- Traditional Architecture
- Corner Lot
- Central Heating and Cooling System
- Timber Drive Elementary Rated A-
- No HOA
- Carpet
About This Home
Check out this stunner! This home has Fresh Interior Paint, New flooring throughout the home. Discover a bright interior tied together with a neutral color palette. The primary bathroom features plenty of under sink storage waiting for your home organization needs. The back yard is the perfect spot to kick back with the included sitting area. Hurry, this won't last long!
Home Details
Home Type
- Single Family
Est. Annual Taxes
- $2,067
Year Built
- Built in 1971
Lot Details
- 7,841 Sq Ft Lot
- Corner Lot
Home Design
- Traditional Architecture
- Brick Exterior Construction
- Slab Foundation
- Shingle Roof
- Composition Roof
- Vinyl Siding
Interior Spaces
- 1,167 Sq Ft Home
- 1-Story Property
Flooring
- Carpet
- Vinyl
Bedrooms and Bathrooms
- 3 Bedrooms
Parking
- 1 Parking Space
- 1 Open Parking Space
Schools
- Timber Drive Elementary School
- Lufkin Road Middle School
- S E Raleigh High School
Utilities
- Central Heating and Cooling System
Community Details
- No Home Owners Association
- Kingwood Forest Subdivision
Listing and Financial Details
- Assessor Parcel Number 1712.14348777 0036165
Map
Create a Home Valuation Report for This Property
The Home Valuation Report is an in-depth analysis detailing your home's value as well as a comparison with similar homes in the area
Home Values in the Area
Average Home Value in this Area
Tax History
| Year | Tax Paid | Tax Assessment Tax Assessment Total Assessment is a certain percentage of the fair market value that is determined by local assessors to be the total taxable value of land and additions on the property. | Land | Improvement |
|---|---|---|---|---|
| 2024 | $2,067 | $235,749 | $105,000 | $130,749 |
| 2023 | $1,401 | $126,667 | $40,000 | $86,667 |
| 2022 | $1,303 | $126,667 | $40,000 | $86,667 |
| 2021 | $1,252 | $126,667 | $40,000 | $86,667 |
| 2020 | $1,230 | $126,667 | $40,000 | $86,667 |
| 2019 | $1,054 | $89,222 | $20,000 | $69,222 |
| 2018 | $995 | $89,222 | $20,000 | $69,222 |
| 2017 | $948 | $89,222 | $20,000 | $69,222 |
| 2016 | $929 | $89,222 | $20,000 | $69,222 |
| 2015 | $1,105 | $104,816 | $34,000 | $70,816 |
| 2014 | $1,049 | $104,816 | $34,000 | $70,816 |
Source: Public Records
Property History
| Date | Event | Price | Change | Sq Ft Price |
|---|---|---|---|---|
| 04/03/2025 04/03/25 | Price Changed | $260,000 | -1.1% | $223 / Sq Ft |
| 03/20/2025 03/20/25 | Price Changed | $263,000 | -2.2% | $225 / Sq Ft |
| 03/06/2025 03/06/25 | Price Changed | $269,000 | -3.9% | $231 / Sq Ft |
| 02/27/2025 02/27/25 | For Sale | $280,000 | -- | $240 / Sq Ft |
Source: Doorify MLS
Deed History
| Date | Type | Sale Price | Title Company |
|---|---|---|---|
| Warranty Deed | $250,000 | None Listed On Document | |
| Warranty Deed | $250,000 | None Listed On Document | |
| Warranty Deed | $117,500 | None Available | |
| Interfamily Deed Transfer | -- | None Available | |
| Warranty Deed | $78,000 | None Available | |
| Trustee Deed | $43,400 | -- |
Source: Public Records
Mortgage History
| Date | Status | Loan Amount | Loan Type |
|---|---|---|---|
| Previous Owner | $62,400 | Fannie Mae Freddie Mac | |
| Previous Owner | $51,000 | No Value Available |
Source: Public Records
Similar Homes in Raleigh, NC
Source: Doorify MLS
MLS Number: 10078906
APN: 1712.14-34-8777-000
Nearby Homes
- 1200 Armstrong Cir
- 3204 Idlewood Village Dr
- 2816 Delco Ct
- 2616 Firelight Rd
- 1808 Elkpark Dr
- 1832 Elkpark Dr
- 1714 Fox Hollow Dr
- 1601 Entheos Ln
- 1725 Fox Hollow Dr
- 2509 Foxgate Dr
- 2409 Keith Dr
- 1536 Ricochet Dr
- 2400 Keith Dr
- 1445 Lombar St
- 1141 Early Rise St
- 124 Alta Crest Ln
- 2908 Basswood Dr
- 1405 Cross Link Rd
- 108 Wise Oak Ln
- 1410 Cross Link Rd






