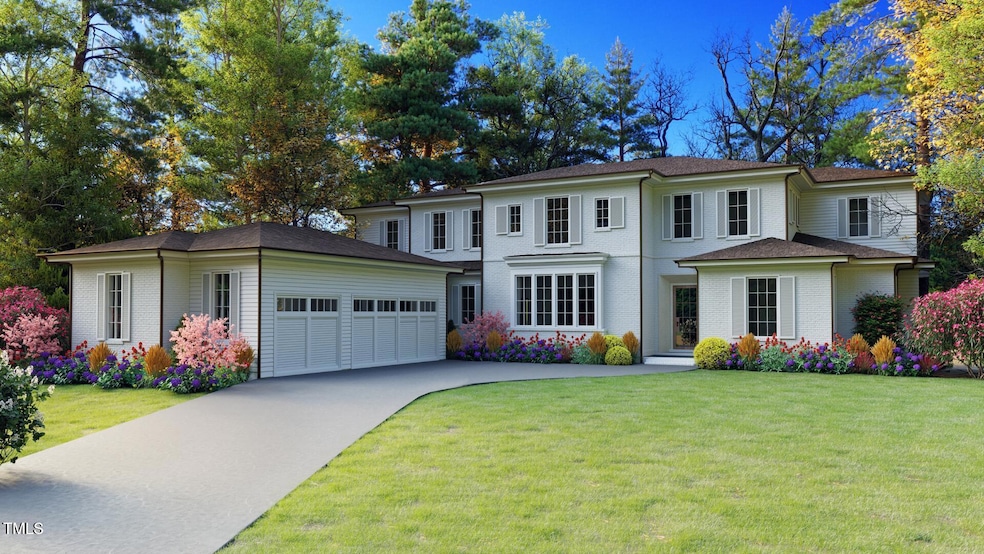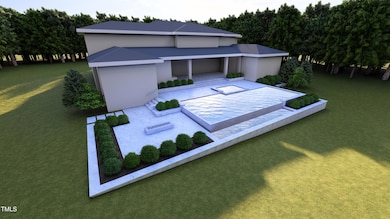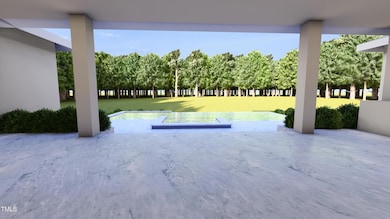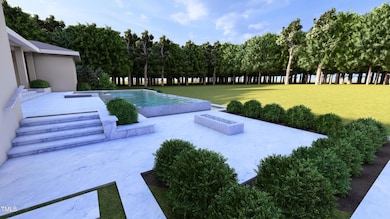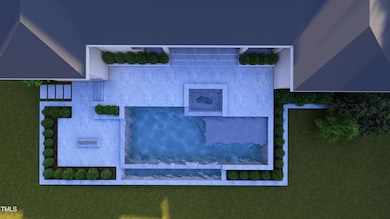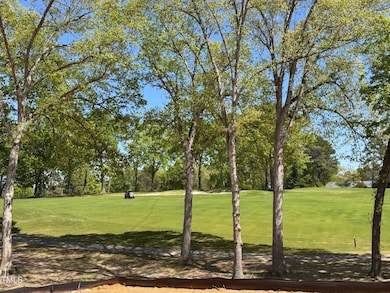
1216 Barcroft Place Raleigh, NC 27615
North Ridge NeighborhoodEstimated payment $37,520/month
Highlights
- On Golf Course
- Fitness Center
- Under Construction
- West Millbrook Middle School Rated A-
- Pool and Spa
- Sauna
About This Home
2025 PARADE OF HOMES - A stunning showcase of timeless elegance and modern luxury, this French Country estate by Raleigh Custom Homes is set in the prestigious North Ridge community of North Raleigh. Overlooking the scenic North Ridge Country Club golf course at the 17th green. This masterpiece in nestled in a quiet cul-du-sac on 0.63 acres and offers over 7,000 square feet of meticulously crafted living space. With 5 spacious bedrooms, 7 lavish bathrooms (including a steam shower), and a 3-car garage, every detail has been designed to blend classic charm with contemporary sophistication.Built for both grand entertaining and everyday comfort, the open-concept floor plan is bathed in natural light, featuring elegant architectural details and high-end finishes. The state-of-the-art kitchen is complemented by a massive scullery, fully equipped with a second dishwasher and beverage refrigerator for seamless prep and storage. The first-floor owner's suite provides a luxurious retreat with a spa-like bath and custom walk-in closet, while a guest suite and dedicated study add both convenience and versatility.Exceptional amenities set this home apart, including a sprawling rec room with a wet bar, a private card room, and a golf simulator room for year-round enjoyment. Fitness enthusiasts will love the dedicated exercise room with a separate sauna for ultimate relaxation.Step outside to your own private oasis, featuring a resort-style custom pool with retractable cover and integrated spa, creating the perfect setting for leisure and entertaining. With North Ridge Country Club just a short walk away, world-class golf and a vibrant community lifestyle are right at your doorstep.As a featured home in the 2025 Parade of Homes, this extraordinary French Country estate represents the pinnacle of luxury living in one of Raleigh's most sought-after neighborhoods.
Home Details
Home Type
- Single Family
Est. Annual Taxes
- $15,722
Year Built
- Built in 2025 | Under Construction
Lot Details
- 0.63 Acre Lot
- On Golf Course
- Cul-De-Sac
- Landscaped
- Back Yard Fenced and Front Yard
Parking
- 3 Car Attached Garage
- Side Facing Garage
- Garage Door Opener
- Private Driveway
- 2 Open Parking Spaces
Home Design
- Home is estimated to be completed on 9/30/25
- French Provincial Architecture
- Transitional Architecture
- Brick Exterior Construction
- Brick Foundation
- Frame Construction
- Spray Foam Insulation
- HardiePlank Type
Interior Spaces
- 7,039 Sq Ft Home
- 2-Story Property
- Open Floorplan
- Wet Bar
- Wired For Sound
- Built-In Features
- Bookcases
- Bar Fridge
- Bar
- Crown Molding
- Smooth Ceilings
- High Ceiling
- Ceiling Fan
- Recessed Lighting
- Chandelier
- Gas Log Fireplace
- Sliding Doors
- Entrance Foyer
- Family Room with Fireplace
- 2 Fireplaces
- Dining Room
- Home Office
- Recreation Room
- Loft
- Screened Porch
- Sauna
- Home Gym
- Golf Course Views
- Basement
- Crawl Space
- Pull Down Stairs to Attic
Kitchen
- Eat-In Kitchen
- Butlers Pantry
- Built-In Double Oven
- Gas Range
- Range Hood
- Microwave
- Built-In Refrigerator
- ENERGY STAR Qualified Refrigerator
- Ice Maker
- ENERGY STAR Qualified Dishwasher
- Stainless Steel Appliances
- Kitchen Island
- Granite Countertops
- Quartz Countertops
- Disposal
Flooring
- Wood
- Carpet
- Marble
- Tile
Bedrooms and Bathrooms
- 5 Bedrooms
- Primary Bedroom on Main
- Walk-In Closet
- Primary bathroom on main floor
- Double Vanity
- Private Water Closet
- Separate Shower in Primary Bathroom
- Bathtub with Shower
- Walk-in Shower
Laundry
- Laundry Room
- Laundry in multiple locations
- Sink Near Laundry
Home Security
- Prewired Security
- Smart Lights or Controls
- Smart Locks
- Carbon Monoxide Detectors
- Fire and Smoke Detector
Eco-Friendly Details
- Energy-Efficient Insulation
- Smart Irrigation
Pool
- Pool and Spa
- In Ground Pool
- Heated Spa
- In Ground Spa
- Outdoor Pool
Outdoor Features
- Outdoor Fireplace
- Outdoor Kitchen
- Exterior Lighting
- Built-In Barbecue
- Rain Gutters
Schools
- North Ridge Elementary School
- West Millbrook Middle School
- Millbrook High School
Utilities
- Cooling System Powered By Gas
- Forced Air Heating and Cooling System
- Heat Pump System
- Vented Exhaust Fan
- Tankless Water Heater
Listing and Financial Details
- Home warranty included in the sale of the property
- Assessor Parcel Number 1717350072
Community Details
Overview
- No Home Owners Association
- Built by Raleigh Custom Homes
- North Ridge Subdivision
Amenities
- Restaurant
Recreation
- Golf Course Community
- Tennis Courts
- Community Playground
- Fitness Center
- Community Pool
Map
Home Values in the Area
Average Home Value in this Area
Tax History
| Year | Tax Paid | Tax Assessment Tax Assessment Total Assessment is a certain percentage of the fair market value that is determined by local assessors to be the total taxable value of land and additions on the property. | Land | Improvement |
|---|---|---|---|---|
| 2024 | $15,722 | $1,807,905 | $1,155,000 | $652,905 |
| 2023 | $11,361 | $1,040,493 | $420,000 | $620,493 |
| 2022 | $10,555 | $1,040,493 | $420,000 | $620,493 |
| 2021 | $9,541 | $978,520 | $420,000 | $558,520 |
| 2020 | $9,480 | $990,370 | $420,000 | $570,370 |
| 2019 | $11,259 | $969,804 | $500,000 | $469,804 |
Property History
| Date | Event | Price | Change | Sq Ft Price |
|---|---|---|---|---|
| 04/02/2025 04/02/25 | For Sale | $6,500,000 | 0.0% | $923 / Sq Ft |
| 12/18/2023 12/18/23 | Off Market | $6,000 | -- | -- |
| 06/22/2022 06/22/22 | Rented | $6,000 | 0.0% | -- |
| 06/15/2022 06/15/22 | Rented | $6,000 | 0.0% | -- |
| 06/15/2022 06/15/22 | For Rent | $6,000 | -- | -- |
Deed History
| Date | Type | Sale Price | Title Company |
|---|---|---|---|
| Warranty Deed | $875,000 | None Available | |
| Warranty Deed | $690,000 | None Available |
Mortgage History
| Date | Status | Loan Amount | Loan Type |
|---|---|---|---|
| Closed | $0 | New Conventional | |
| Open | $656,200 | Purchase Money Mortgage | |
| Previous Owner | $417,000 | New Conventional | |
| Previous Owner | $276,700 | Commercial | |
| Previous Owner | $95,000 | Credit Line Revolving | |
| Previous Owner | $525,000 | New Conventional | |
| Previous Owner | $543,000 | New Conventional | |
| Previous Owner | $545,000 | New Conventional | |
| Previous Owner | $545,000 | New Conventional | |
| Previous Owner | $50,000 | Credit Line Revolving | |
| Previous Owner | $564,800 | Unknown | |
| Previous Owner | $550,000 | Purchase Money Mortgage |
Similar Homes in Raleigh, NC
Source: Doorify MLS
MLS Number: 10086347
APN: 1717.10-35-0072-000
- 6903 Bent Pine Place
- 1312 Hunting Ridge Rd
- 7013 Buckhead Dr
- 918 Albany Ct
- 1605 Hunting Ridge Rd
- 1309 Briar Patch Ln
- 7015 Staghorn Ln
- 1612 Hunting Ridge Rd
- 1616 Hunting Ridge Rd
- 7300 Grist Mill Rd
- 1400 Hedgelawn Way
- 7208 Tanbark Way
- 6805 Greystone Dr
- 6469 New Market Way
- 6525 New Market Way Unit 6525
- 6543 New Market Way Unit 6543
- 6409 New Market Way
- 7612 Harps Mill Rd
- 7000 N Ridge Dr
- 7201 N Ridge Dr
