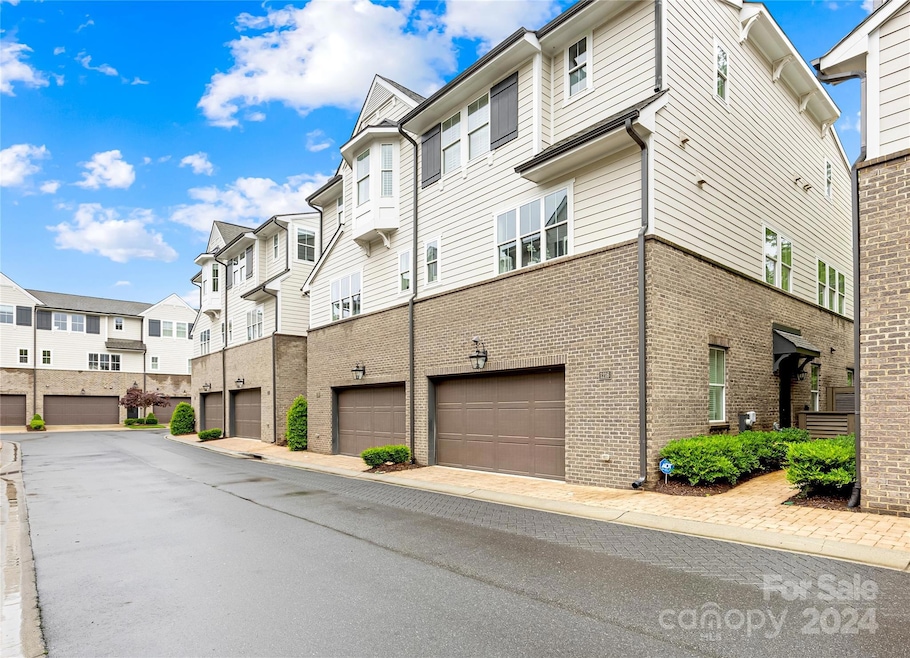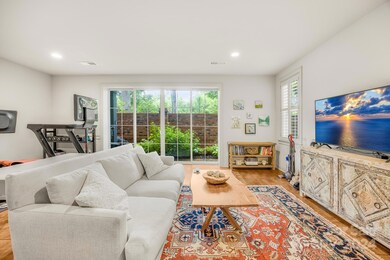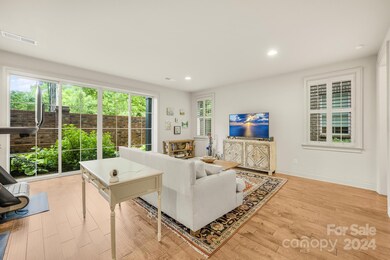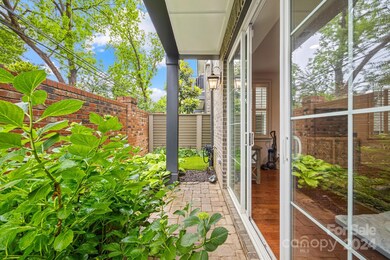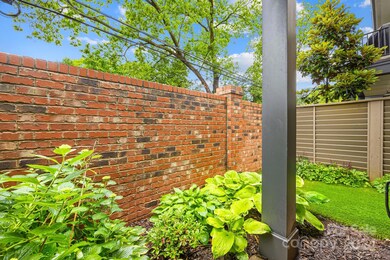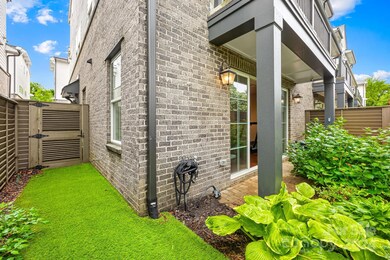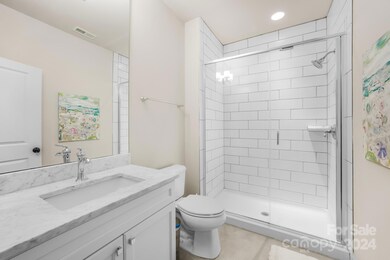
1216 Cotswold Place Charlotte, NC 28211
Cotswold NeighborhoodHighlights
- Open Floorplan
- Transitional Architecture
- Wood Flooring
- Myers Park High Rated A
- Outdoor Fireplace
- End Unit
About This Home
As of December 2024This beautiful open-concept, light-filled home is just a short walk to Cotswold Shopping Center and minutes from Uptown. Better than new, it features warm-toned, wide plank wood floors on every level. The main-level great room has a full bath and can serve as a guest room. The upper level is perfect for entertaining, w/ a kitchen open to the dining room, living room, and balcony. The kitchen boasts abundant cabinetry, white tile backsplash, and a large island w/ a breakfast bar, all topped with Carrara marble. A dry bar with a beverage fridge, plantation shutters on almost all windows, and a see-through gas fireplace enhance cozy evenings on the balcony. The primary suite includes a luxurious en-suite and a walk-in closet with washer/dryer with custom shelving. The home is equipped with Lutron Caseta lighting controls and Arlo security cameras. Features include landscape lighting, artificial turf at the patio, updated lighting, a 2-car garage with storage, and a tankless water heater.
Last Agent to Sell the Property
EXP Realty LLC Ballantyne Brokerage Phone: 704-572-1905 License #284453

Townhouse Details
Home Type
- Townhome
Est. Annual Taxes
- $5,442
Year Built
- Built in 2018
Lot Details
- End Unit
- Fenced
HOA Fees
- $442 Monthly HOA Fees
Parking
- 2 Car Attached Garage
- Front Facing Garage
- Garage Door Opener
Home Design
- Transitional Architecture
- Brick Exterior Construction
- Slab Foundation
- Hardboard
Interior Spaces
- 3-Story Property
- Open Floorplan
- See Through Fireplace
- Insulated Windows
- Living Room with Fireplace
- Pull Down Stairs to Attic
Kitchen
- Gas Oven
- Gas Cooktop
- Microwave
- Dishwasher
- Wine Refrigerator
- Kitchen Island
- Disposal
Flooring
- Wood
- Tile
Bedrooms and Bathrooms
- 2 Bedrooms
- Walk-In Closet
- Garden Bath
Laundry
- Laundry Room
- Dryer
- Washer
Outdoor Features
- Balcony
- Covered patio or porch
- Outdoor Fireplace
Schools
- Eastover Elementary School
- Sedgefield Middle School
- Myers Park High School
Utilities
- Heating System Uses Natural Gas
Listing and Financial Details
- Assessor Parcel Number 181-113-35
Community Details
Overview
- Hawthorne Mgmt Association, Phone Number (704) 377-0114
- Cotswold City Homes Condos
- Built by Simonini
- Cotswold Subdivision
- Mandatory home owners association
Security
- Card or Code Access
Map
Home Values in the Area
Average Home Value in this Area
Property History
| Date | Event | Price | Change | Sq Ft Price |
|---|---|---|---|---|
| 12/18/2024 12/18/24 | Sold | $790,000 | -1.1% | $295 / Sq Ft |
| 10/03/2024 10/03/24 | Price Changed | $799,000 | -3.0% | $298 / Sq Ft |
| 09/23/2024 09/23/24 | Price Changed | $824,000 | -2.9% | $308 / Sq Ft |
| 08/29/2024 08/29/24 | Price Changed | $849,000 | -3.0% | $317 / Sq Ft |
| 08/13/2024 08/13/24 | Price Changed | $875,000 | -2.7% | $327 / Sq Ft |
| 07/22/2024 07/22/24 | For Sale | $899,000 | 0.0% | $336 / Sq Ft |
| 07/14/2023 07/14/23 | Rented | $4,200 | 0.0% | -- |
| 06/21/2023 06/21/23 | Price Changed | $4,200 | -8.7% | $2 / Sq Ft |
| 06/08/2023 06/08/23 | Price Changed | $4,600 | -11.5% | $2 / Sq Ft |
| 06/01/2023 06/01/23 | For Rent | $5,200 | 0.0% | -- |
| 02/08/2022 02/08/22 | Sold | $734,998 | 0.0% | $269 / Sq Ft |
| 01/09/2022 01/09/22 | Pending | -- | -- | -- |
| 07/28/2021 07/28/21 | Price Changed | $734,998 | -2.0% | $269 / Sq Ft |
| 06/01/2021 06/01/21 | Price Changed | $749,900 | -2.0% | $274 / Sq Ft |
| 04/10/2021 04/10/21 | Price Changed | $764,900 | 0.0% | $279 / Sq Ft |
| 04/10/2021 04/10/21 | For Sale | $764,900 | +4.1% | $279 / Sq Ft |
| 04/09/2021 04/09/21 | Off Market | $734,998 | -- | -- |
| 02/08/2021 02/08/21 | Price Changed | $774,900 | -3.1% | $283 / Sq Ft |
| 12/27/2020 12/27/20 | Price Changed | $799,900 | -2.4% | $292 / Sq Ft |
| 11/16/2020 11/16/20 | Price Changed | $819,900 | -0.6% | $300 / Sq Ft |
| 10/11/2020 10/11/20 | For Sale | $824,900 | -- | $301 / Sq Ft |
Tax History
| Year | Tax Paid | Tax Assessment Tax Assessment Total Assessment is a certain percentage of the fair market value that is determined by local assessors to be the total taxable value of land and additions on the property. | Land | Improvement |
|---|---|---|---|---|
| 2023 | $5,442 | $723,000 | $210,000 | $513,000 |
| 2022 | $7,025 | $715,000 | $175,000 | $540,000 |
| 2021 | $7,014 | $715,000 | $175,000 | $540,000 |
| 2020 | $7,007 | $715,000 | $175,000 | $540,000 |
| 2019 | $6,991 | $715,000 | $175,000 | $540,000 |
| 2018 | $0 | $0 | $0 | $0 |
Mortgage History
| Date | Status | Loan Amount | Loan Type |
|---|---|---|---|
| Open | $250,000 | New Conventional | |
| Closed | $250,000 | New Conventional | |
| Previous Owner | $500,000 | New Conventional |
Deed History
| Date | Type | Sale Price | Title Company |
|---|---|---|---|
| Warranty Deed | $790,000 | Harbor City Title | |
| Warranty Deed | $790,000 | Harbor City Title | |
| Warranty Deed | $1,470 | Norwood Armstrong & Stokes Pll | |
| Warranty Deed | -- | None Available | |
| Warranty Deed | $746,500 | None Available |
Similar Homes in Charlotte, NC
Source: Canopy MLS (Canopy Realtor® Association)
MLS Number: 4156757
APN: 181-113-35
- 2933 Robin Rd
- 3526 Saker Ln
- 614 Olde Cotswold Ct
- 4625 Woodlark Ln
- 3010 Crosby Rd Unit 122
- 2823 Providence Rd Unit 143
- 2823 Providence Rd Unit 156
- 2823 Providence Rd Unit 236
- 2823 Providence Rd Unit 252
- 1915 Providence Rd
- 230 Sloane Square Way Unit 30
- 4310 Randolph Rd Unit 4310R1
- 1628 Ferncliff Rd
- 1632 Ferncliff Rd
- 3131 Providence Rd Unit 1B
- 3131 Providence Rd Unit 1A
- 4467 Woodlark Ln
- 1640 Ferncliff Rd
- 1636 Ferncliff Rd
- 3200 Providence Rd Unit 1B
