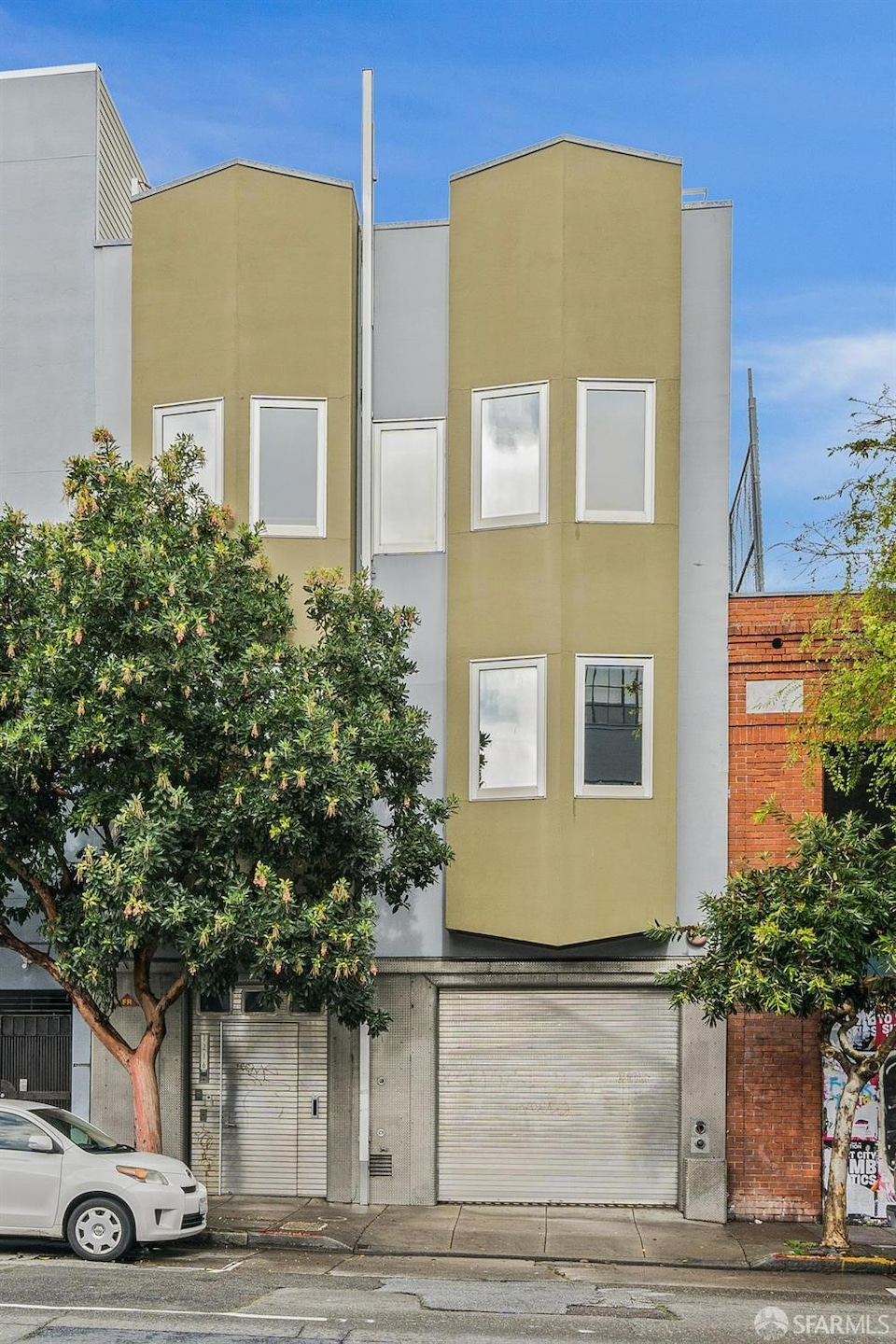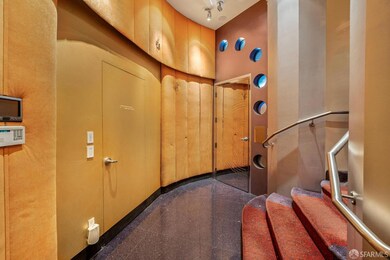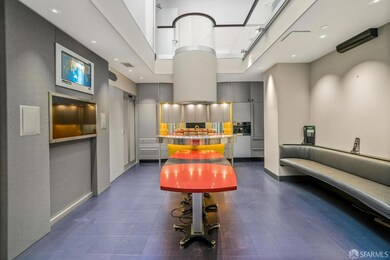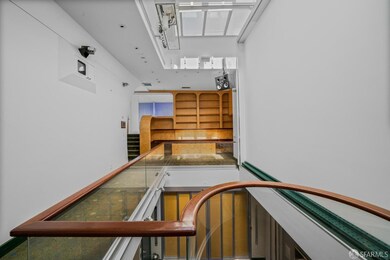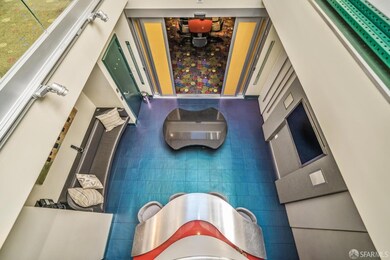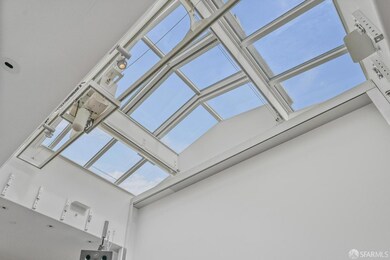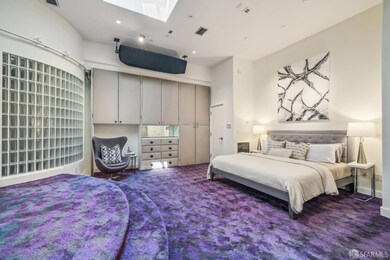
1216 Folsom St San Francisco, CA 94103
South of Market NeighborhoodHighlights
- Home Theater
- Downtown View
- Contemporary Architecture
- Rooftop Deck
- Atrium Room
- Cathedral Ceiling
About This Home
As of September 2024Welcome to 1216 Folsom Street. Inspired by the Star Trek series & the Starship Enterprise, the creation of 1216 Folsom Street was a dream that took more than a decade and $10 million to conceive and build. Reflecting its creator's vision of the future & his exacting specifications, 1216 Folsom Street is ready to transport a new owner on his/her/their creative journey to another new frontier. Offered for sale for the very first time, this 5BR/4BA single-family home includes 5389 interior square feet, as measured by graphic artist & 5403 interior square feet, as measured by appraiser. This one-of-a-kind home spans four living levels & includes a huge ground floor meeting space suitable for a home gym, dance or yoga studio and/or private entertainment space ... with its own DJ booth & theatrical/stage lighting. Walk-out rooftop view decks & spa plus a giant skylight that opens to the blue sky above. Garage is large enough for two huge SUVs + there is an elevator to beam one up to the main living level. An indescribable & truly unique home in America's most beautiful city. Welcome home to 1216 Folsom Street!
Home Details
Home Type
- Single Family
Est. Annual Taxes
- $29,502
Year Built
- Built in 1907
Lot Details
- 2,247 Sq Ft Lot
- South Facing Home
Parking
- 2 Car Garage
- Workshop in Garage
- Front Facing Garage
- Tandem Parking
- Garage Door Opener
Home Design
- Contemporary Architecture
Interior Spaces
- 4 Full Bathrooms
- 5,389 Sq Ft Home
- Cathedral Ceiling
- Skylights in Kitchen
- Double Pane Windows
- Formal Entry
- Living Room
- Home Theater
- Home Office
- Workshop
- Atrium Room
- Solarium
- Downtown Views
- Kitchen Island
Flooring
- Bamboo
- Carpet
- Laminate
- Tile
Laundry
- Laundry Room
- Dryer
- Washer
Additional Features
- Accessible Elevator Installed
- Rooftop Deck
- Central Heating and Cooling System
Listing and Financial Details
- Assessor Parcel Number 3729-008
Map
Home Values in the Area
Average Home Value in this Area
Property History
| Date | Event | Price | Change | Sq Ft Price |
|---|---|---|---|---|
| 09/12/2024 09/12/24 | Sold | $3,100,000 | -22.4% | $575 / Sq Ft |
| 08/22/2024 08/22/24 | Pending | -- | -- | -- |
| 04/15/2024 04/15/24 | For Sale | $3,995,000 | +28.9% | $741 / Sq Ft |
| 04/15/2024 04/15/24 | Off Market | $3,100,000 | -- | -- |
Tax History
| Year | Tax Paid | Tax Assessment Tax Assessment Total Assessment is a certain percentage of the fair market value that is determined by local assessors to be the total taxable value of land and additions on the property. | Land | Improvement |
|---|---|---|---|---|
| 2024 | $29,502 | $2,346,000 | $1,173,000 | $1,173,000 |
| 2023 | $40,151 | $3,246,818 | $213,286 | $3,033,532 |
| 2022 | $39,396 | $3,183,155 | $209,104 | $2,974,051 |
| 2021 | $38,654 | $3,120,740 | $205,004 | $2,915,736 |
| 2020 | $38,815 | $3,088,741 | $202,902 | $2,885,839 |
| 2019 | $37,435 | $3,028,178 | $198,924 | $2,829,254 |
| 2018 | $35,226 | $2,968,802 | $195,024 | $2,773,778 |
| 2017 | $34,513 | $2,910,590 | $191,200 | $2,719,390 |
| 2016 | $34,001 | $2,853,520 | $187,451 | $2,666,069 |
| 2015 | $33,584 | $2,810,657 | $184,635 | $2,626,022 |
| 2014 | $32,697 | $2,755,600 | $181,018 | $2,574,582 |
Mortgage History
| Date | Status | Loan Amount | Loan Type |
|---|---|---|---|
| Previous Owner | $2,392,725 | New Conventional | |
| Previous Owner | $2,380,000 | Unknown | |
| Previous Owner | $1,500,000 | Credit Line Revolving | |
| Previous Owner | $920,000 | Construction |
Deed History
| Date | Type | Sale Price | Title Company |
|---|---|---|---|
| Affidavit Death Of Trustee Successor Trustee Los Angeles | -- | -- | |
| Grant Deed | -- | Fidelity National Title Compan | |
| Interfamily Deed Transfer | -- | None Available | |
| Interfamily Deed Transfer | -- | None Available | |
| Interfamily Deed Transfer | -- | None Available |
Similar Homes in San Francisco, CA
Source: San Francisco Association of REALTORS® MLS
MLS Number: 424018371
APN: 3729-008
- 60 Rausch St Unit 205
- 7 Sumner St
- 1288 Howard St Unit 410
- 1288 Howard St Unit 418
- 1288 Howard St Unit 504
- 1288 Howard St Unit 524
- 1288 Howard St Unit 401
- 1288 Howard St Unit 111
- 1288 Howard St Unit 604
- 30 Sheridan
- 1247 Harrison St Unit 19
- 689 Minna
- 241 10th St Unit 302
- 241 10th St Unit 305
- 385 10th St Unit 6
- 603 Natoma St Unit 305
- 1097 Howard St Unit 203
- 9 Grace St
- 250 Dore St
- 1160 Mission St Unit 510
