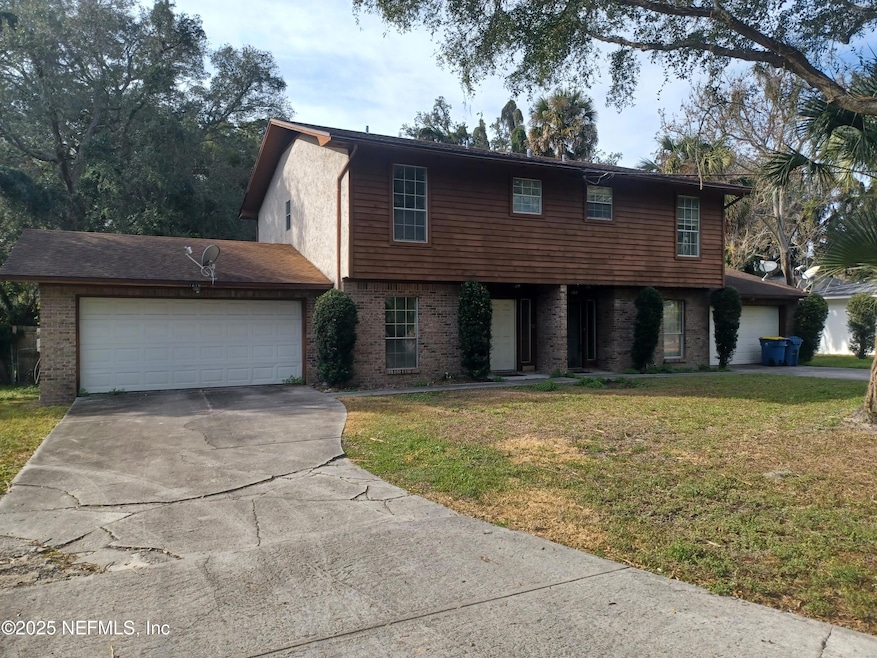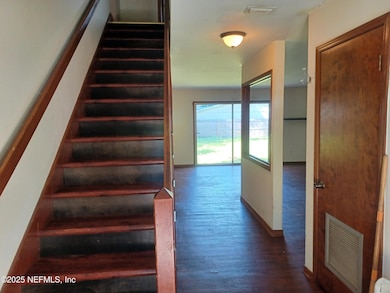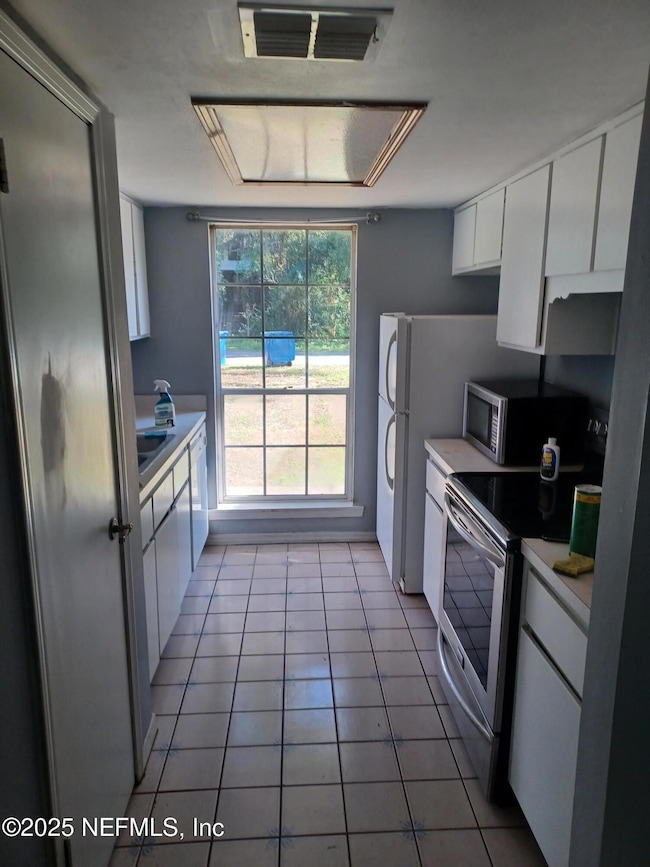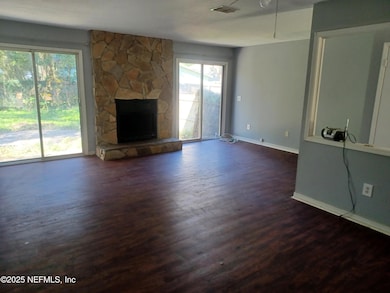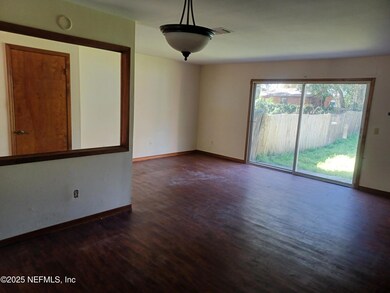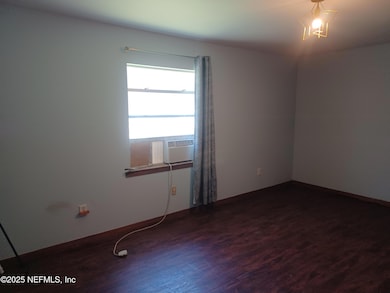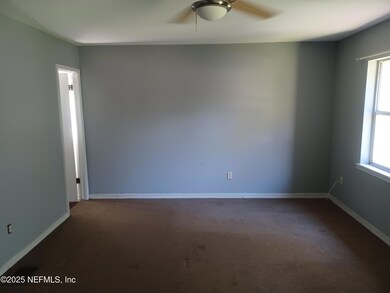
1216 Lugar St Jacksonville, FL 32211
Monterey NeighborhoodEstimated payment $2,634/month
Highlights
- RV Access or Parking
- No HOA
- Brick or Stone Veneer
- 1 Fireplace
- 2 Car Attached Garage
- Cooling System Mounted To A Wall/Window
About This Home
Great Investment Opportunity. Only a few miles from Jacksonville University and a short drive across the Matthews Bridge to Downtown Jacksonville. Unusually large Townhouse Style Duplex offering features rarely found in investment properties. Live in one side and rent the other side or share your space with a roommate. Each unit features 2 large BR's, each with it's on bath private bath and additional 1/2 bath downstairs. Large yard and 2 car garage in each unit. Have a boat or jet ski, plenty of room for storage and it's just a short walk/drive to the St. Johns River and Arlington Rd. Boat Ramp. Don't let this one slip away.
Property Details
Home Type
- Multi-Family
Est. Annual Taxes
- $4,926
Year Built
- Built in 1981
Lot Details
- 0.29 Acre Lot
- Lot Dimensions are 108 x120
- Street terminates at a dead end
- East Facing Home
- Privacy Fence
- Wood Fence
- Back Yard Fenced
- Cleared Lot
Parking
- 2 Car Attached Garage
- Garage Door Opener
- Additional Parking
- Off-Street Parking
- RV Access or Parking
Home Design
- Duplex
- Brick or Stone Veneer
- Shingle Roof
- Wood Siding
- Stucco
Interior Spaces
- 2,612 Sq Ft Home
- 2-Story Property
- 1 Fireplace
Kitchen
- Electric Oven
- Electric Range
- Dishwasher
- Disposal
Flooring
- Carpet
- Laminate
- Vinyl
Bedrooms and Bathrooms
- 4 Bedrooms
Laundry
- Laundry in Garage
- Washer and Electric Dryer Hookup
Schools
- Arlington Elementary School
- Fort Caroline Middle School
- Terry Parker High School
Utilities
- Cooling System Mounted To A Wall/Window
- Central Heating and Cooling System
- Heat Pump System
- 100 Amp Service
- Electric Water Heater
- Septic Tank
Listing and Financial Details
- Assessor Parcel Number 1411240000
Community Details
Overview
- No Home Owners Association
- 2 Units
- Arlington Heights Subdivision
Building Details
- Income includes ["rent only"]
Map
Home Values in the Area
Average Home Value in this Area
Tax History
| Year | Tax Paid | Tax Assessment Tax Assessment Total Assessment is a certain percentage of the fair market value that is determined by local assessors to be the total taxable value of land and additions on the property. | Land | Improvement |
|---|---|---|---|---|
| 2024 | $4,926 | $331,199 | $82,944 | $248,255 |
| 2023 | $4,848 | $349,401 | $77,760 | $271,641 |
| 2022 | $3,731 | $242,760 | $51,840 | $190,920 |
| 2021 | $3,340 | $189,933 | $49,248 | $140,685 |
| 2020 | $2,934 | $146,913 | $46,656 | $100,257 |
| 2019 | $2,890 | $147,512 | $46,656 | $100,856 |
| 2018 | $2,629 | $125,768 | $25,920 | $99,848 |
| 2017 | $2,793 | $133,346 | $18,144 | $115,202 |
| 2016 | $3,391 | $163,143 | $0 | $0 |
| 2015 | $3,298 | $155,391 | $0 | $0 |
| 2014 | $3,083 | $142,433 | $0 | $0 |
Property History
| Date | Event | Price | Change | Sq Ft Price |
|---|---|---|---|---|
| 03/11/2025 03/11/25 | For Sale | $399,000 | 0.0% | $153 / Sq Ft |
| 03/07/2025 03/07/25 | Pending | -- | -- | -- |
| 01/31/2025 01/31/25 | For Sale | $399,000 | 0.0% | $153 / Sq Ft |
| 01/31/2025 01/31/25 | For Sale | $399,000 | +157.4% | $153 / Sq Ft |
| 12/17/2023 12/17/23 | Off Market | $155,000 | -- | -- |
| 04/04/2016 04/04/16 | Sold | $155,000 | -2.5% | $59 / Sq Ft |
| 03/26/2016 03/26/16 | Pending | -- | -- | -- |
| 03/21/2016 03/21/16 | For Sale | $159,000 | -- | $61 / Sq Ft |
Deed History
| Date | Type | Sale Price | Title Company |
|---|---|---|---|
| Warranty Deed | $100 | -- | |
| Warranty Deed | $155,000 | Mti Title Ins Agency Inc |
Mortgage History
| Date | Status | Loan Amount | Loan Type |
|---|---|---|---|
| Previous Owner | $96,600 | New Conventional |
Similar Homes in Jacksonville, FL
Source: realMLS (Northeast Florida Multiple Listing Service)
MLS Number: 2067656
APN: 141124-0000
- 5350 Arlington Rd Unit 2
- 1200 Bretta St Unit 3
- 1200 Bretta St Unit 2
- 1200 Bretta St Unit 10
- 1200 Bretta St Unit 4
- 5432 Santa Rosa Way
- 5439 Playa Way
- 5250 Arlington Rd
- 1336 Hollyhock Cir W
- 5465 Commerce St
- 5364 River Forest Dr
- 5384 River Forest Dr
- 1005 Las Robida Dr
- 1008 Las Robida Dr
- 1511 River Bluff Rd N
- 5519 River Forest Dr
- 5415 Gable Ln
- 1814 University Blvd N
- 5815 Ansley St
- 5631 Tanglewood Ln
