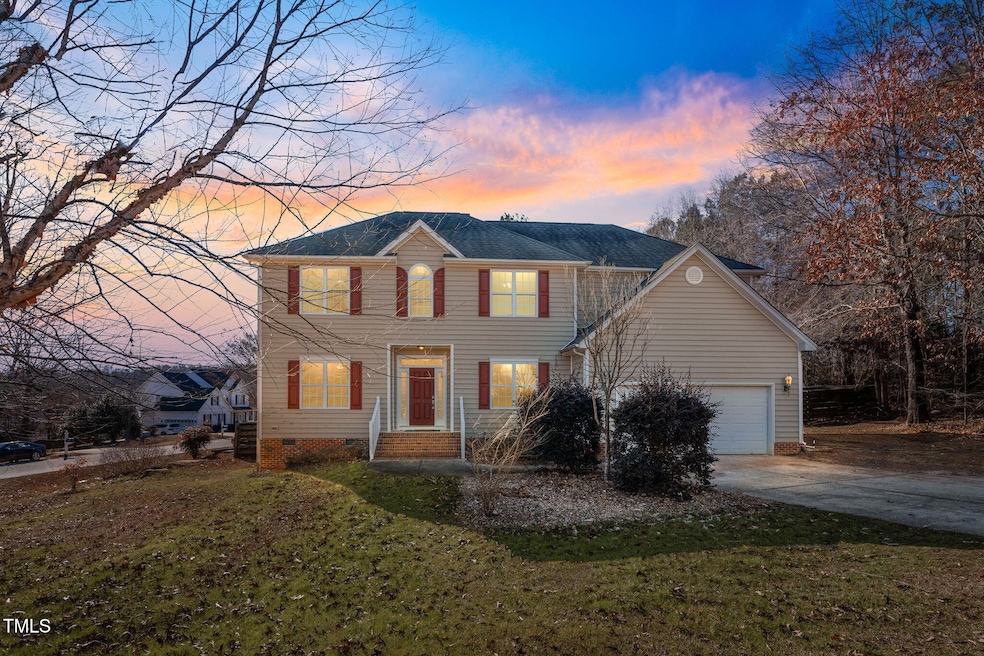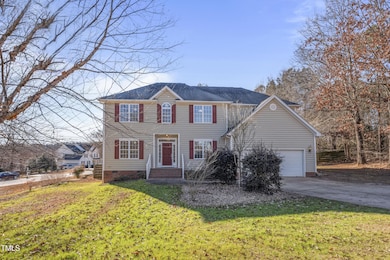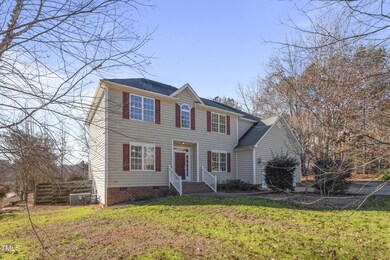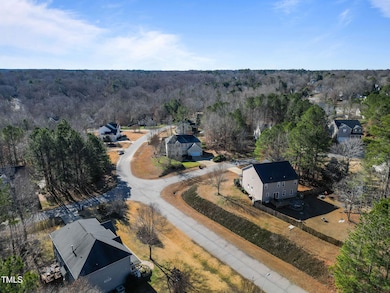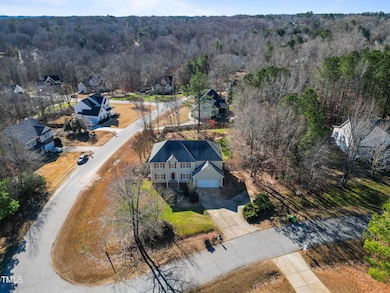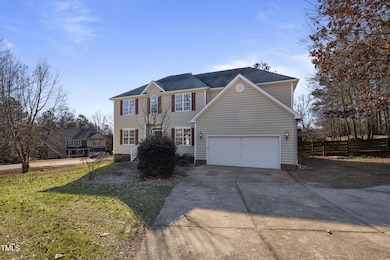
1216 Magnolia Hill Rd Garner, NC 27529
Highlights
- 0.6 Acre Lot
- Wood Flooring
- 2 Car Attached Garage
- Traditional Architecture
- Fireplace
- Laundry Room
About This Home
As of March 2025This beautiful 4-bedroom home (with the potential for 5 bedrooms) offers an open-concept design and a versatile floor plan, perfect for families who value both style and functionality. Located in the highly desirable Southern Trace pool community, this home provides a lifestyle of comfort and convenience.
The spacious kitchen is a chef's dream, featuring ample counter and cabinet space, a large center island, granite countertops, and a stunning backsplash that adds both style and practicality. The first floor is designed for easy living, with a bedroom and full bath, as well as a formal dining room—ideal for entertaining. A downstairs office offers a quiet, productive space, and the lovely new hardwood floors in the main living area add warmth and elegance.
Upstairs, the oversized primary suite is a true retreat, complete with a cozy sitting area for relaxation. The large primary bathroom features modern finishes, while the fabulous oversized closet offers plenty of storage space. In addition to the primary suite, the second floor boasts two additional bedrooms, a spacious bonus room that can be used as a playroom, media room, or home gym, and a convenient laundry room that adds an extra layer of practicality to this well-designed home.
Outside, you'll find a private fenced backyard, providing a tranquil space for outdoor activities. The deck and patio offer plenty of room for outdoor relaxation, dining, and entertaining guests in style.
This home is perfect for families seeking comfort, flexibility, and a prime location in the Southern Trace community, where a pool await to enhance your lifestyle. It's the ideal space to make lasting memories!
Home Details
Home Type
- Single Family
Est. Annual Taxes
- $3,239
Year Built
- Built in 2006
Lot Details
- 0.6 Acre Lot
HOA Fees
- $46 Monthly HOA Fees
Parking
- 2 Car Attached Garage
Home Design
- Traditional Architecture
- Pillar, Post or Pier Foundation
- Shingle Roof
- Vinyl Siding
Interior Spaces
- 3,232 Sq Ft Home
- 2-Story Property
- Fireplace
- Basement
- Crawl Space
- Laundry Room
Flooring
- Wood
- Carpet
- Laminate
Bedrooms and Bathrooms
- 4 Bedrooms
- 3 Full Bathrooms
Schools
- Aversboro Elementary School
- East Garner Middle School
- South Garner High School
Utilities
- Central Heating and Cooling System
- Heating System Uses Propane
- Septic Tank
Community Details
- Association fees include ground maintenance, road maintenance
- Southern Trace HOA
- Southern Trace Subdivision
Listing and Financial Details
- Assessor Parcel Number 1618784299
Map
Home Values in the Area
Average Home Value in this Area
Property History
| Date | Event | Price | Change | Sq Ft Price |
|---|---|---|---|---|
| 03/19/2025 03/19/25 | Sold | $515,000 | -2.8% | $159 / Sq Ft |
| 02/19/2025 02/19/25 | Pending | -- | -- | -- |
| 01/08/2025 01/08/25 | For Sale | $530,000 | -- | $164 / Sq Ft |
Tax History
| Year | Tax Paid | Tax Assessment Tax Assessment Total Assessment is a certain percentage of the fair market value that is determined by local assessors to be the total taxable value of land and additions on the property. | Land | Improvement |
|---|---|---|---|---|
| 2024 | $3,239 | $518,346 | $90,000 | $428,346 |
| 2023 | $2,473 | $314,611 | $42,000 | $272,611 |
| 2022 | $2,292 | $314,611 | $42,000 | $272,611 |
| 2021 | $2,231 | $314,611 | $42,000 | $272,611 |
| 2020 | $2,194 | $314,611 | $42,000 | $272,611 |
| 2019 | $2,169 | $263,093 | $35,000 | $228,093 |
| 2018 | $1,994 | $263,093 | $35,000 | $228,093 |
| 2017 | $1,891 | $263,093 | $35,000 | $228,093 |
| 2016 | $1,852 | $263,093 | $35,000 | $228,093 |
| 2015 | $2,025 | $288,733 | $40,000 | $248,733 |
| 2014 | $1,920 | $288,733 | $40,000 | $248,733 |
Mortgage History
| Date | Status | Loan Amount | Loan Type |
|---|---|---|---|
| Open | $421,000 | VA | |
| Previous Owner | $204,000 | New Conventional | |
| Previous Owner | $230,250 | Adjustable Rate Mortgage/ARM | |
| Previous Owner | $245,000 | New Conventional | |
| Previous Owner | $270,094 | VA |
Deed History
| Date | Type | Sale Price | Title Company |
|---|---|---|---|
| Warranty Deed | $515,000 | None Listed On Document | |
| Warranty Deed | $245,000 | None Available | |
| Warranty Deed | $264,500 | None Available |
Similar Homes in the area
Source: Doorify MLS
MLS Number: 10069814
APN: 1618.02-78-4299-000
- 1004 Cabin Hill Way
- 1208 Turner Farms Rd
- 1133 Turner Farms Rd
- 5600 Treestand Ct
- 5512 Deer Hunter Ct
- 1409 Turner Farms Rd
- 5180 Glen Creek Trail
- 111 Laporte Path
- 5504 Quails Call Ct
- 120 Sprenger St
- 184 Sprenger St
- 127 Vulcan St
- 131 Vulcan St
- 135 Vulcan St
- 119 Vulcan St
- 111 Vulcan St
- 103 Vulcan St
- 120 Vulcan St
- 136 Vulcan St
- 1404 Rhea Dr
