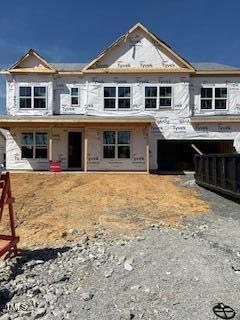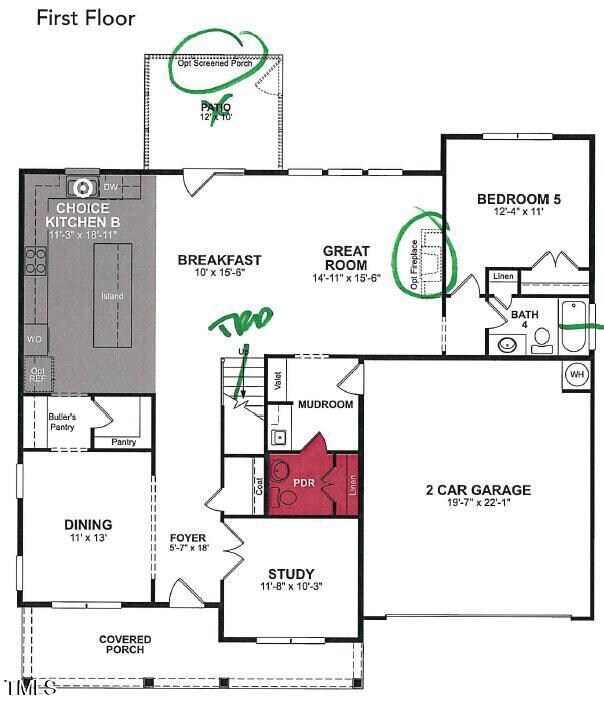
PENDING
NEW CONSTRUCTION
$19K PRICE DROP
1216 Oval Dr Unit 90 Durham, NC 27705
Old West Durham NeighborhoodEstimated payment $4,526/month
Total Views
2,603
5
Beds
4.5
Baths
3,436
Sq Ft
$224
Price per Sq Ft
Highlights
- New Construction
- Main Floor Bedroom
- Fireplace
- Traditional Architecture
- Loft
- 2 Car Attached Garage
About This Home
Now under construction! Ask about our GREAT promotions! Phase 2 now open close to Duke Hospital! Every home at Stonewood Estates will be a certified Dept of Energy Zero Energy ReadyHome with electric car outlet in the garage. The MITCHELL - open plan - KIT has large island and WI pantry. 1st floor has dining room, study and guest suite! Upstairs has 4 bedrooms with 3 baths and huge loft. Easy access to I-85, Hwy 70 and US 15-501.
Home Details
Home Type
- Single Family
Est. Annual Taxes
- $2,025
Year Built
- Built in 2025 | New Construction
HOA Fees
- $60 Monthly HOA Fees
Parking
- 2 Car Attached Garage
- 2 Open Parking Spaces
Home Design
- Home is estimated to be completed on 7/1/25
- Traditional Architecture
- Slab Foundation
- Shingle Roof
- Low Volatile Organic Compounds (VOC) Products or Finishes
Interior Spaces
- 3,436 Sq Ft Home
- 2-Story Property
- Fireplace
- Family Room
- Dining Room
- Loft
- ENERGY STAR Qualified Appliances
- Laundry Room
Flooring
- Carpet
- Laminate
- Tile
Bedrooms and Bathrooms
- 5 Bedrooms
- Main Floor Bedroom
Schools
- Hillandale Elementary School
- Brogden Middle School
- Riverside High School
Additional Features
- No or Low VOC Paint or Finish
- 10,019 Sq Ft Lot
- Forced Air Heating and Cooling System
Listing and Financial Details
- Assessor Parcel Number 90
Community Details
Overview
- Stonewood Estates Owners Assoc. Inc. Association, Phone Number (919) 706-0094
- Stonewood Estates Subdivision, Mitchell Floorplan
Amenities
- Community Barbecue Grill
Recreation
- Community Playground
- Park
- Dog Park
Map
Create a Home Valuation Report for This Property
The Home Valuation Report is an in-depth analysis detailing your home's value as well as a comparison with similar homes in the area
Home Values in the Area
Average Home Value in this Area
Property History
| Date | Event | Price | Change | Sq Ft Price |
|---|---|---|---|---|
| 03/31/2025 03/31/25 | Pending | -- | -- | -- |
| 03/26/2025 03/26/25 | Price Changed | $769,900 | -2.4% | $224 / Sq Ft |
| 02/28/2025 02/28/25 | For Sale | $788,790 | -- | $230 / Sq Ft |
Source: Doorify MLS
Similar Homes in Durham, NC
Source: Doorify MLS
MLS Number: 10079321
Nearby Homes
- 1220 Oval Dr Unit 89
- 1212 Oval Dr Unit 91
- 1117 Oval Dr Unit 73
- 1124 Oval Dr Unit 88
- 2218 Woodrow St
- 2214 Woodrow St
- 2222 Woodrow St
- 1010 Rosehill Ave
- 2654 Lawndale Ave
- 2606 W Knox St
- 2401 Englewood Ave
- 2416 W Club Blvd
- 907 Carolina Ave
- 902 Oakland Ave
- 417 W Club Blvd
- 1300 Broad St Unit A
- 1300 Broad St Unit C
- 2715 Edmund St
- 1301 Clarendon St
- 1900 Sunset Ave



