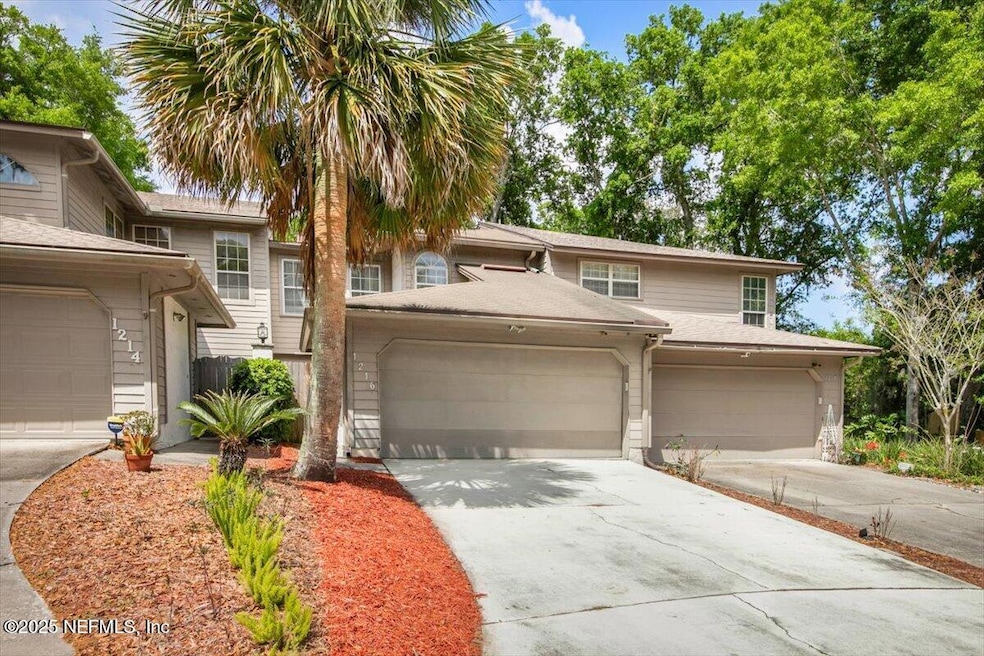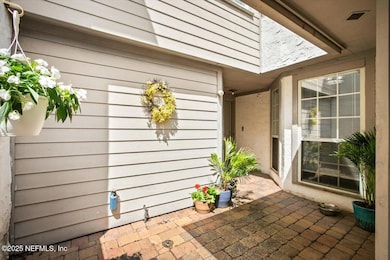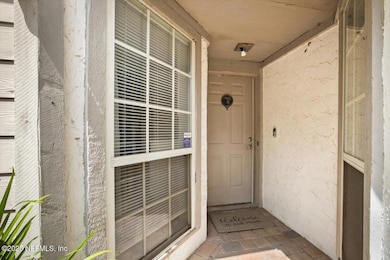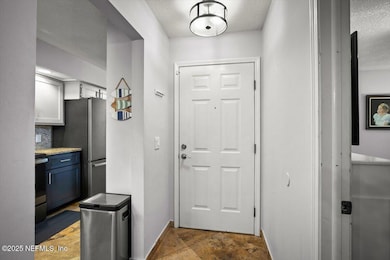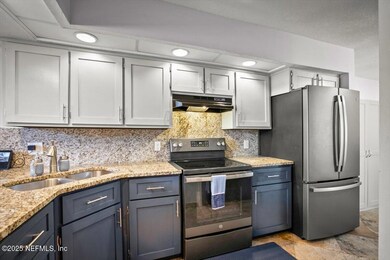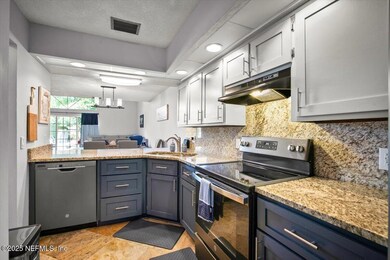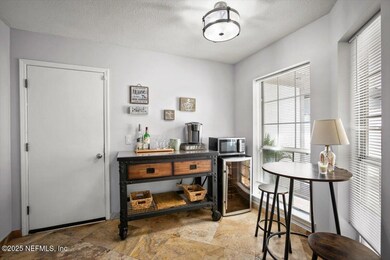
1216 Radis Place Jacksonville, FL 32225
Atlantic Boulevard Estates NeighborhoodEstimated payment $2,037/month
Highlights
- Open Floorplan
- Vaulted Ceiling
- Bonus Room
- Contemporary Architecture
- Wood Flooring
- Great Room
About This Home
WOW! 1809 sq.ft., on a cul-de-sac, with 2 CAR GARAGE for this price?! This one needs to be top of your short list! The charming paver courtyard leads into a wonderful 2-story floor plan w/luxury, oversized travertine stone floors thruout the downstairs & hardwood floors in both bedrooms. The convenient kitchen features gorgeous, craftsman 2-tone cabinetry w/brushed nickel hardware, stunning granite counters & backsplash, GE stainless appliances & indirect lighting. The spacious great rm features a 17 ft ceiling, stone fireplace, & sliding doors to the paver patio! The downstairs guest bedroom features a unique bath w/tub shower & separate vanity space w/granite top & vessel sink. The upstairs primary bedroom is accessed thru french doors and features a spacious bath w/dual sink vanity & deep soaking tub for relaxing. The large, upper bonus rm could easily convert to a 3rd bedroom & still have a nice bonus sitting area. Relax with a BBQ in the fully-fenced, low-maintenance backyard!
Townhouse Details
Home Type
- Townhome
Est. Annual Taxes
- $3,990
Year Built
- Built in 1988 | Remodeled
Lot Details
- 3,920 Sq Ft Lot
- Lot Dimensions are 22 x 160
- Cul-De-Sac
- South Facing Home
- Privacy Fence
- Wood Fence
- Back Yard Fenced
HOA Fees
- $30 Monthly HOA Fees
Parking
- 2 Car Attached Garage
- Garage Door Opener
Home Design
- Contemporary Architecture
- Traditional Architecture
- Wood Frame Construction
- Shingle Roof
- Stucco
Interior Spaces
- 1,809 Sq Ft Home
- 2-Story Property
- Open Floorplan
- Vaulted Ceiling
- Ceiling Fan
- Wood Burning Fireplace
- Entrance Foyer
- Great Room
- Dining Room
- Bonus Room
- Wood Flooring
Kitchen
- Breakfast Area or Nook
- Breakfast Bar
- Electric Range
- Ice Maker
- Dishwasher
Bedrooms and Bathrooms
- 2 Bedrooms
- Split Bedroom Floorplan
- Walk-In Closet
- In-Law or Guest Suite
- 2 Full Bathrooms
- Bathtub and Shower Combination in Primary Bathroom
Laundry
- Laundry on lower level
- Washer and Electric Dryer Hookup
Home Security
Outdoor Features
- Courtyard
- Patio
Schools
- Lone Star Elementary School
- Landmark Middle School
- Sandalwood High School
Utilities
- Central Heating and Cooling System
- Heat Pump System
Listing and Financial Details
- Assessor Parcel Number 1612966680
Community Details
Overview
- Brookwood Forest Homeowners Association
- Brookwood Forest Subdivision
Security
- Fire and Smoke Detector
Map
Home Values in the Area
Average Home Value in this Area
Tax History
| Year | Tax Paid | Tax Assessment Tax Assessment Total Assessment is a certain percentage of the fair market value that is determined by local assessors to be the total taxable value of land and additions on the property. | Land | Improvement |
|---|---|---|---|---|
| 2024 | $3,990 | $213,225 | $40,000 | $173,225 |
| 2023 | $3,894 | $206,793 | $40,000 | $166,793 |
| 2022 | $2,736 | $191,953 | $33,000 | $158,953 |
| 2021 | $2,513 | $141,462 | $32,000 | $109,462 |
| 2020 | $2,335 | $132,045 | $27,000 | $105,045 |
| 2019 | $2,148 | $116,532 | $12,000 | $104,532 |
| 2018 | $2,008 | $109,447 | $7,000 | $102,447 |
| 2017 | $1,838 | $95,755 | $5,000 | $90,755 |
| 2016 | $1,750 | $91,921 | $0 | $0 |
| 2015 | $1,663 | $87,522 | $0 | $0 |
| 2014 | $1,547 | $80,000 | $0 | $0 |
Property History
| Date | Event | Price | Change | Sq Ft Price |
|---|---|---|---|---|
| 04/23/2025 04/23/25 | Price Changed | $299,900 | -6.3% | $166 / Sq Ft |
| 04/02/2025 04/02/25 | For Sale | $319,900 | -- | $177 / Sq Ft |
Deed History
| Date | Type | Sale Price | Title Company |
|---|---|---|---|
| Warranty Deed | $230,000 | Us Patriot Title | |
| Warranty Deed | $205,000 | Cowford Title Llc | |
| Warranty Deed | $178,900 | Coastal Title Agency Inc | |
| Interfamily Deed Transfer | $40,200 | -- |
Mortgage History
| Date | Status | Loan Amount | Loan Type |
|---|---|---|---|
| Open | $218,500 | New Conventional | |
| Previous Owner | $194,750 | New Conventional | |
| Previous Owner | $124,493 | VA | |
| Previous Owner | $159,000 | VA | |
| Previous Owner | $184,803 | VA | |
| Previous Owner | $90,300 | Credit Line Revolving | |
| Previous Owner | $64,450 | Unknown | |
| Previous Owner | $20,000 | Credit Line Revolving |
Similar Homes in Jacksonville, FL
Source: realMLS (Northeast Florida Multiple Listing Service)
MLS Number: 2079321
APN: 161296-6680
- 1249 Homard Place
- 1144 Fromage Cir E
- 1196 Fromage Way
- 1188 Fromage Way
- 10057 Romaine Cir N
- 1138 Fromage Cir W
- 10264 Fontana Ct N
- 10444 Brookwood Bluff Rd S
- 1255 Brookwood Bluff Rd E
- 10108 Geni Hill Cir S
- 1468 Classic Oak Ct
- 821 Brookview Dr N
- 0 Causey Ln
- 10340 Jolynn Rd
- 606 Jackson Rd
- 10130 Pontiac Dr
- 10131 Jackson Terrace
- 10553 Hemming Rd
- 1761 Holly Oaks Lake Rd W
- 10568 Lake View Rd E
