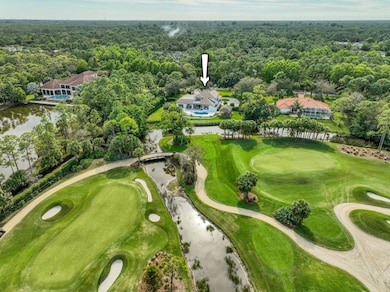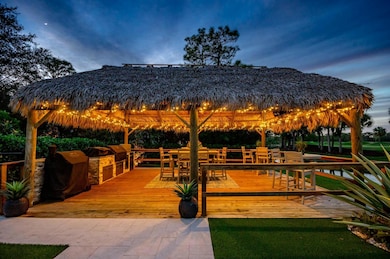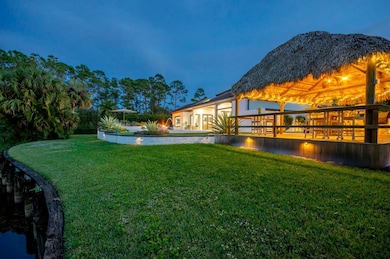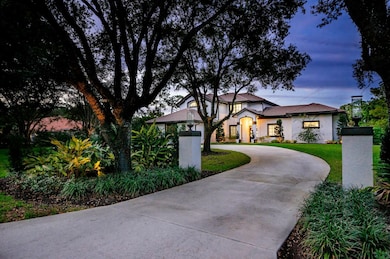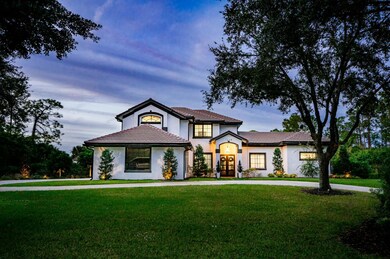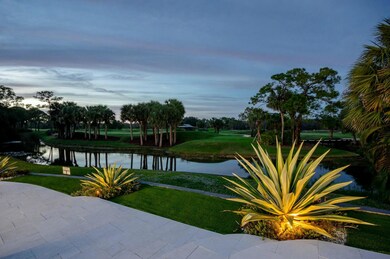
1216 SE Colony Way Jupiter, FL 33478
Estimated payment $19,936/month
Highlights
- On Golf Course
- Gated with Attendant
- In Ground Spa
- South Fork High School Rated A-
- Home Theater
- Lake View
About This Home
This ONE-OF-A-KIND custom built home on 1.25 acres on a private cul-de-sac location was completely overhauled and remodeled in 2023 with top of the line finishes and overlooks the prestigious Dye Preserve providing endless serene and breathtaking golf course, water and nature views. Homes are rarely available in this Jupiter hidden gem located in a unique gated community of The Links comprised of only 51 homesites bordering the exclusive Dye Preserve Golf Club nestled within the community of Ranch Colony. This CBS solid built home with ALL IMPACT GLASS and 2022 ROOF offers 4 bedrooms, 2.5 baths PLUS a flex room/office PLUS a large club room and a 3 CAR GARAGE. This newly renovated home offers you an immaculate like-new home with all the finishing touches already curated and completed for
Home Details
Home Type
- Single Family
Est. Annual Taxes
- $14,918
Year Built
- Built in 1997
Lot Details
- 1.24 Acre Lot
- Waterfront
- On Golf Course
- Cul-De-Sac
- Fenced
- Sprinkler System
HOA Fees
- $274 Monthly HOA Fees
Parking
- 3 Car Attached Garage
- Garage Door Opener
- Circular Driveway
Property Views
- Lake
- Golf Course
- Pool
Home Design
- Flat Roof Shape
- Tile Roof
- Concrete Roof
Interior Spaces
- 3,735 Sq Ft Home
- 2-Story Property
- Custom Mirrors
- Central Vacuum
- Built-In Features
- Vaulted Ceiling
- Fireplace
- Plantation Shutters
- French Doors
- Entrance Foyer
- Great Room
- Family Room
- Open Floorplan
- Formal Dining Room
- Home Theater
- Den
Kitchen
- Breakfast Bar
- Built-In Oven
- Gas Range
- Microwave
- Dishwasher
- Disposal
Flooring
- Wood
- Tile
Bedrooms and Bathrooms
- 4 Bedrooms
- Split Bedroom Floorplan
- Closet Cabinetry
- Walk-In Closet
- Dual Sinks
- Roman Tub
- Separate Shower in Primary Bathroom
Laundry
- Laundry Room
- Dryer
- Washer
Home Security
- Home Security System
- Impact Glass
- Fire and Smoke Detector
Pool
- In Ground Spa
- Free Form Pool
- Saltwater Pool
- Pool Equipment or Cover
Outdoor Features
- Open Patio
- Outdoor Grill
- Porch
Utilities
- Central Heating and Cooling System
- Well
- Electric Water Heater
- Water Softener is Owned
- Septic Tank
- Cable TV Available
Listing and Financial Details
- Assessor Parcel Number 274041001000004909
Community Details
Overview
- Association fees include common areas, cable TV, security, internet
- The Links At Ranch Colony Subdivision
Recreation
- Golf Course Community
- Trails
Additional Features
- Community Wi-Fi
- Gated with Attendant
Map
Home Values in the Area
Average Home Value in this Area
Tax History
| Year | Tax Paid | Tax Assessment Tax Assessment Total Assessment is a certain percentage of the fair market value that is determined by local assessors to be the total taxable value of land and additions on the property. | Land | Improvement |
|---|---|---|---|---|
| 2024 | $14,884 | $916,898 | -- | -- |
| 2023 | $14,884 | $858,688 | $0 | $0 |
| 2022 | $11,812 | $679,520 | $406,180 | $273,340 |
| 2021 | $7,263 | $431,739 | $0 | $0 |
| 2020 | $7,144 | $425,779 | $0 | $0 |
| 2019 | $7,061 | $416,207 | $0 | $0 |
| 2018 | $6,892 | $408,447 | $0 | $0 |
| 2017 | $6,065 | $400,047 | $0 | $0 |
| 2016 | $6,287 | $391,819 | $0 | $0 |
| 2015 | $5,975 | $389,095 | $0 | $0 |
| 2014 | $5,975 | $386,006 | $0 | $0 |
Property History
| Date | Event | Price | Change | Sq Ft Price |
|---|---|---|---|---|
| 01/06/2025 01/06/25 | For Sale | $3,300,000 | +340.0% | $884 / Sq Ft |
| 02/22/2021 02/22/21 | Sold | $750,000 | -9.1% | $264 / Sq Ft |
| 01/23/2021 01/23/21 | Pending | -- | -- | -- |
| 11/02/2020 11/02/20 | For Sale | $825,000 | -- | $290 / Sq Ft |
Deed History
| Date | Type | Sale Price | Title Company |
|---|---|---|---|
| Warranty Deed | $750,000 | Trident Title | |
| Deed | $100 | -- | |
| Deed | -- | -- | |
| Warranty Deed | $70,000 | -- | |
| Deed | $55,100 | -- |
Mortgage History
| Date | Status | Loan Amount | Loan Type |
|---|---|---|---|
| Open | $149,000 | Credit Line Revolving | |
| Open | $400,000 | New Conventional | |
| Previous Owner | $2,000,000 | Unknown | |
| Previous Owner | $580,000 | Unknown | |
| Previous Owner | $340,000 | New Conventional | |
| Previous Owner | $170,000 | New Conventional |
Similar Homes in Jupiter, FL
Source: BeachesMLS
MLS Number: R11047521
APN: 27-40-41-001-000-00490-9
- 12319 Old Indiantown Rd
- 20000 SE MacK Dairy Rd
- 12730 187th Place N
- 18797 127th Dr N
- 1488 SE Colony Way
- 18369 Mellen Ln
- 12405 182nd Rd N
- 12455 182nd Rd N
- 7160 Mellen Ln N
- 18292 126th Terrace N
- 18205 126th Terrace N
- 18484 131st Trail N
- 18238 128th Trail N
- 18398 131st Trail N
- Xxxxx Indiantown Rd
- 17892 Mellen Ln
- 18047 131st Trail N
- 2891 SE Tailwinds Rd
- 17732 Alexander Run
- 17653 126th Terrace N

