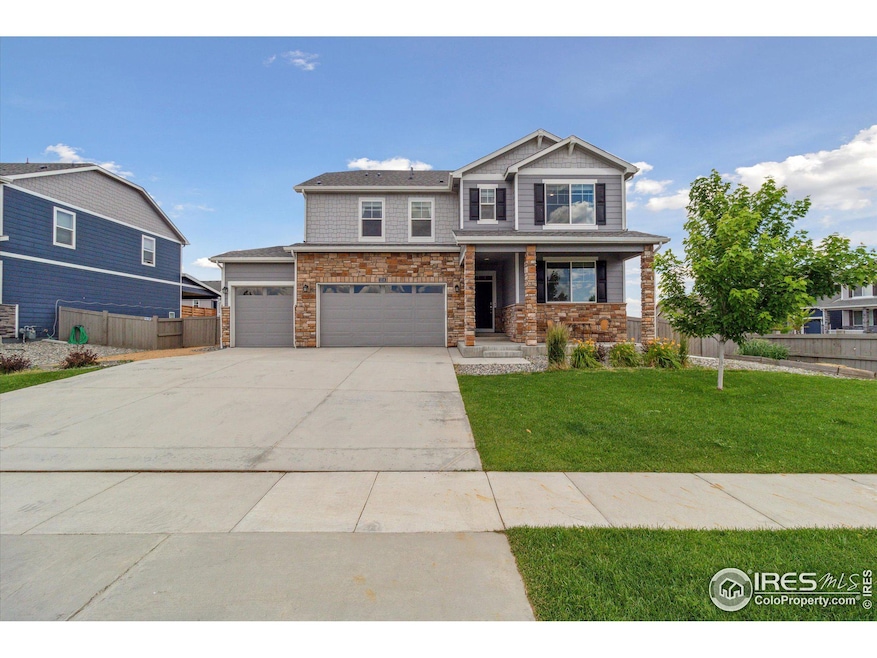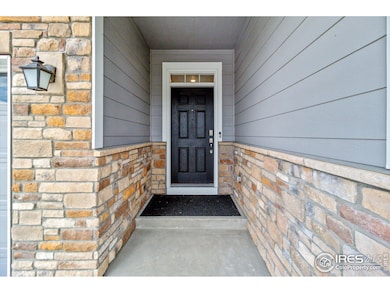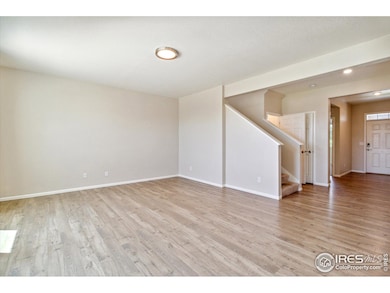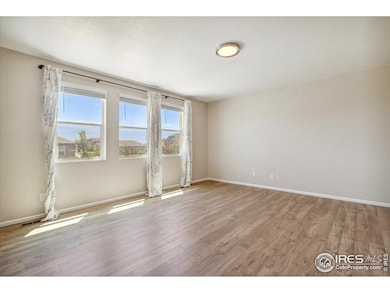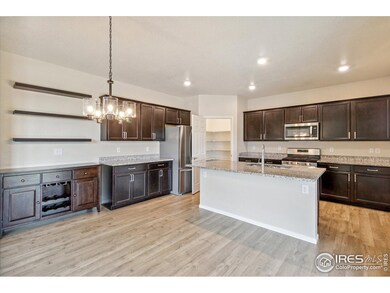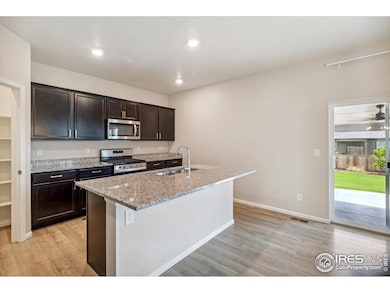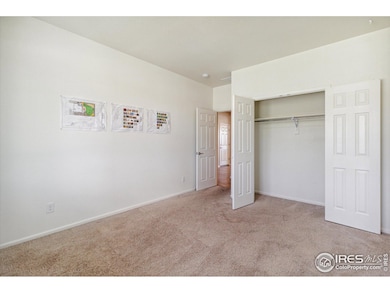
1216 Westport Ave Berthoud, CO 80513
Highlights
- Fitness Center
- Indoor Pool
- Loft
- Berthoud Elementary School Rated A-
- Clubhouse
- Corner Lot
About This Home
As of January 2025Well-maintained and upgraded to perfection this 5-bedroom, 4-bathroom home is located on an oversized corner lot in the desirable Vantage neighborhood. This home is a gardener's paradise with well-established, professionally planned landscaping and raised garden beds. The large covered concrete patio is perfect for entertaining. The gourmet eat-in kitchen boasts granite countertops, stainless-steel appliances, and a large pantry. This home is equipped with a Rinnai tankless water heater and a 3-car garage with a 220-volt outlet. Relax upstairs in the luxury primary suite and large loft and enjoy the convenience of second-floor laundry. Vantage neighborhood amenities include a community pool, a dog park, the TPC golf course resort-style pool, a state-of-the-art fitness center, and the Lonetree Reservoir. This location is steps to the Berthoud Recreation Center, close to schools, and less than a mile to downtown Berthoud and the Berthoud bike park. Don't miss this amazing opportunity! Welcome home!
Home Details
Home Type
- Single Family
Est. Annual Taxes
- $6,386
Year Built
- Built in 2020
Lot Details
- 0.27 Acre Lot
- West Facing Home
- Wood Fence
- Corner Lot
- Sprinkler System
HOA Fees
- $83 Monthly HOA Fees
Parking
- 3 Car Attached Garage
- Garage Door Opener
Home Design
- Wood Frame Construction
- Composition Roof
- Composition Shingle
- Stone
Interior Spaces
- 2,727 Sq Ft Home
- 2-Story Property
- Ceiling Fan
- Window Treatments
- Loft
- Basement Fills Entire Space Under The House
Kitchen
- Eat-In Kitchen
- Gas Oven or Range
- Microwave
- Dishwasher
- Kitchen Island
Flooring
- Carpet
- Luxury Vinyl Tile
Bedrooms and Bathrooms
- 5 Bedrooms
- Walk-In Closet
Laundry
- Laundry on upper level
- Dryer
- Washer
Outdoor Features
- Indoor Pool
- Patio
- Exterior Lighting
- Outdoor Storage
Schools
- Berthoud Elementary School
- Turner Middle School
- Berthoud High School
Utilities
- Forced Air Heating and Cooling System
- High Speed Internet
- Cable TV Available
Listing and Financial Details
- Assessor Parcel Number R1663119
Community Details
Overview
- Association fees include common amenities
- Built by DR Horton
- Vantage Subdivision
Amenities
- Clubhouse
Recreation
- Community Playground
- Fitness Center
Map
Home Values in the Area
Average Home Value in this Area
Property History
| Date | Event | Price | Change | Sq Ft Price |
|---|---|---|---|---|
| 01/07/2025 01/07/25 | Sold | $654,000 | +0.8% | $240 / Sq Ft |
| 11/07/2024 11/07/24 | For Sale | $649,000 | -- | $238 / Sq Ft |
Tax History
| Year | Tax Paid | Tax Assessment Tax Assessment Total Assessment is a certain percentage of the fair market value that is determined by local assessors to be the total taxable value of land and additions on the property. | Land | Improvement |
|---|---|---|---|---|
| 2025 | $6,386 | $44,850 | $10,653 | $34,197 |
| 2024 | $6,386 | $44,850 | $10,653 | $34,197 |
| 2022 | $5,179 | $34,361 | $7,854 | $26,507 |
| 2021 | $5,305 | $35,350 | $8,080 | $27,270 |
| 2020 | $3,067 | $20,242 | $20,242 | $0 |
| 2019 | $3,012 | $20,242 | $20,242 | $0 |
| 2018 | $429 | $2,894 | $2,894 | $0 |
| 2017 | $395 | $2,894 | $2,894 | $0 |
Mortgage History
| Date | Status | Loan Amount | Loan Type |
|---|---|---|---|
| Open | $523,200 | New Conventional | |
| Closed | $523,200 | New Conventional | |
| Previous Owner | $100,000 | Credit Line Revolving | |
| Previous Owner | $312,525 | New Conventional |
Deed History
| Date | Type | Sale Price | Title Company |
|---|---|---|---|
| Warranty Deed | $654,000 | Fntc | |
| Warranty Deed | $654,000 | Fntc | |
| Special Warranty Deed | $520,875 | Dhi Title Agency |
Similar Homes in Berthoud, CO
Source: IRES MLS
MLS Number: 1021982
APN: 94142-21-017
- 1401 Vantage Pkwy
- 1431 Vantage Pkwy
- 956 Andrews Crest Dr
- 948 Andrews Crest Dr
- 940 Andrews Crest Dr
- 938 Andrews Crest Dr
- 934 Andrews Crest Dr
- 924 Andrews Crest Dr
- 916 Dr
- 720 Bunyan Ave
- 845 10th St
- 1680 Rivergate Way
- 4937 Bunyan Ave
- 1065 6th St
- 1406 Oak Dr
- 1410 Oak Dr
- 1501 Willow Dr
- 1513 Chokeberry St
- 1800 Vantage Pkwy
- 1815 Chaffee Crest Dr
